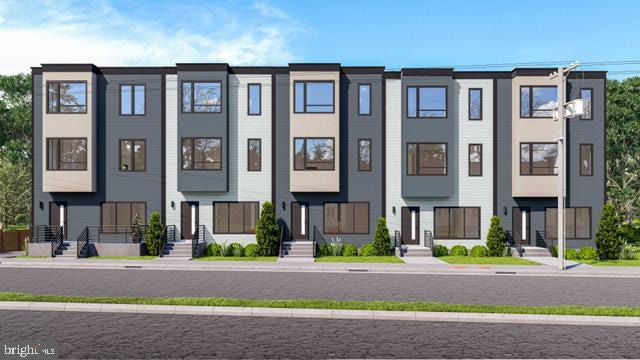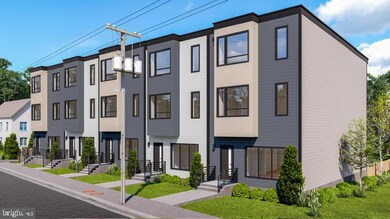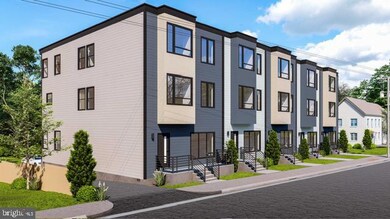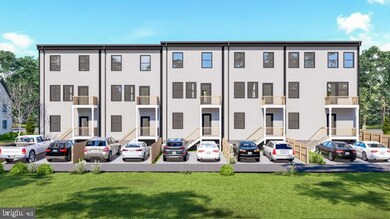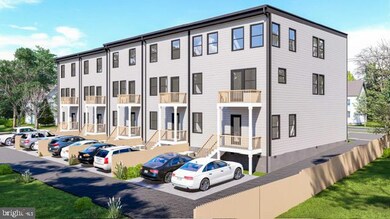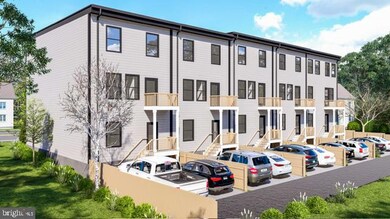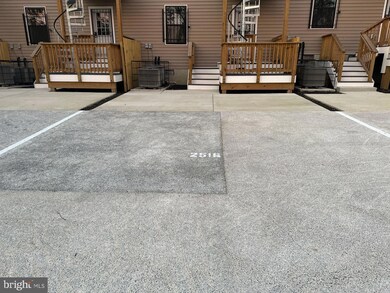
2516 Elvans Rd SE Washington, DC 20020
Buena Vista NeighborhoodHighlights
- New Construction
- No HOA
- Property is in excellent condition
- Transitional Architecture
- Central Air
- Heat Pump System
About This Home
As of January 2025BRAND-NEW Construction of this attached / Row House with ADU (Accessory Dwelling Unit). This transitional masterpiece offers a breathtaking combination of luxury and functionality in the heart of Barry Farms. From its impressive curb appeal to its meticulously designed interior, every detail speaks of sophistication and comfort. The open floor plan, highlighted by oversized windows, high ceilings, and warm hardwood flooring, creates a welcoming ambiance flooded with natural light. The heart of the home, the master chef-sized kitchen, is a culinary enthusiast's dream, boasting eye-catching wood finishes, ample counter space, and storage galore. Whether entertaining guests or enjoying casual meals, the grand living room and dining room provide versatile spaces for every occasion. The main dwelling is located on the second and third floors with 3 bedrooms, 2 full bathrooms, 1 half bathroom, a gourmet kitchen, dining, living area, and a charming outdoor covered balcony, ideal for unwinding after a long day. The ADU is located on the first floor with 2 bedrooms, 1 full bath, a beautiful gourmet kitchen, dining, and living area. The ADU is a great help to rent to lower the mortgage payment. With 2-car parking, convenience is assured, coupled with ample free street parking. This property represents unparalleled value in the vibrant city of Washington, D.C. Don't miss out on the opportunity to experience luxury living at its finest.
Townhouse Details
Home Type
- Townhome
Est. Annual Taxes
- $1,338
Year Built
- Built in 2024 | New Construction
Lot Details
- 3,561 Sq Ft Lot
- Property is in excellent condition
Home Design
- Transitional Architecture
- Vinyl Siding
- Concrete Perimeter Foundation
Interior Spaces
- 2,760 Sq Ft Home
- Property has 3 Levels
Bedrooms and Bathrooms
Parking
- 2 Open Parking Spaces
- 2 Parking Spaces
- Parking Lot
Utilities
- Central Air
- Heat Pump System
- Electric Water Heater
- Public Septic
Community Details
- No Home Owners Association
- Barry Farms Subdivision
Listing and Financial Details
- Tax Lot 70
- Assessor Parcel Number 5874//0070
Map
Home Values in the Area
Average Home Value in this Area
Property History
| Date | Event | Price | Change | Sq Ft Price |
|---|---|---|---|---|
| 01/28/2025 01/28/25 | Sold | $620,000 | -4.5% | $225 / Sq Ft |
| 01/07/2025 01/07/25 | For Sale | $649,000 | -- | $235 / Sq Ft |
Tax History
| Year | Tax Paid | Tax Assessment Tax Assessment Total Assessment is a certain percentage of the fair market value that is determined by local assessors to be the total taxable value of land and additions on the property. | Land | Improvement |
|---|---|---|---|---|
| 2024 | $1,338 | $157,360 | $157,360 | $0 |
| 2023 | $1,306 | $153,590 | $153,590 | $0 |
| 2022 | $1,275 | $149,950 | $149,950 | $0 |
| 2021 | $836 | $98,350 | $98,350 | $0 |
Mortgage History
| Date | Status | Loan Amount | Loan Type |
|---|---|---|---|
| Previous Owner | $2,354,000 | Construction |
Deed History
| Date | Type | Sale Price | Title Company |
|---|---|---|---|
| Deed | $620,000 | Citizens Title |
Similar Homes in Washington, DC
Source: Bright MLS
MLS Number: DCDC2173064
APN: 5874-0070
- 2528 Elvans Rd SE
- 2605 Douglass Rd SE Unit 102
- 2460 James Banks Rd SE
- 2396 Elvans Rd SE
- 2607 Douglass Rd SE Unit 302
- 2716 Stanton Rd SE
- 2666 Martin Luther King jr Ave SE
- 3019 Stanton Rd SE
- 2334 Elvans Rd SE
- 1501 Erie St SE
- 2820 Pomeroy Rd SE
- 2323 Pomeroy Rd SE
- 3026 Stanton Rd SE
- 2900 Pomeroy Rd SE Unit 101
- 1365 Talbert Terrace SE
- 2906 Pomeroy Rd SE Unit 101
- 2650 Birney Place SE Unit 102
- 2646 Birney Place SE Unit 202
- 1384 Talbert Ct SE Unit 1384
- 2651 Birney Place SE Unit 302
