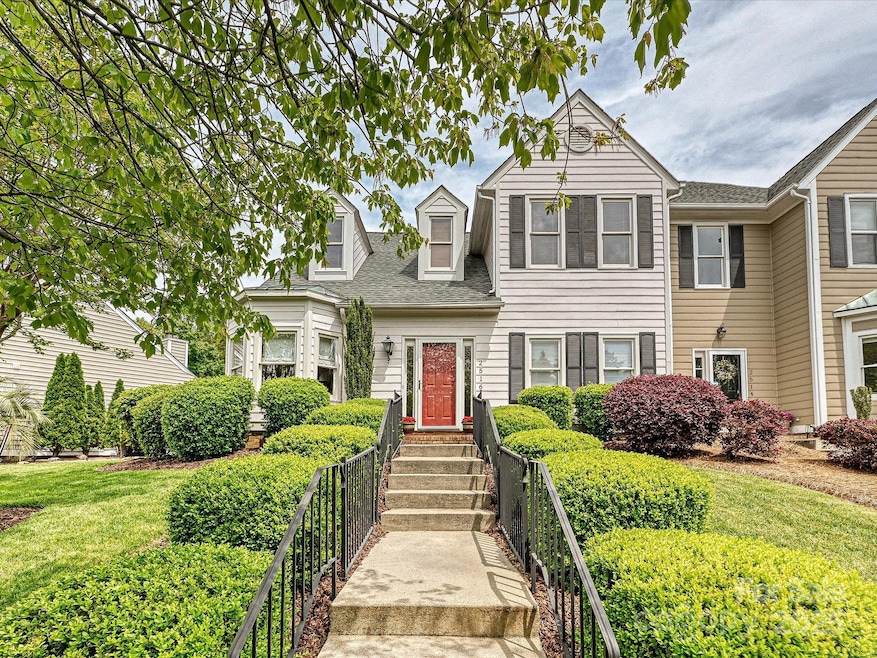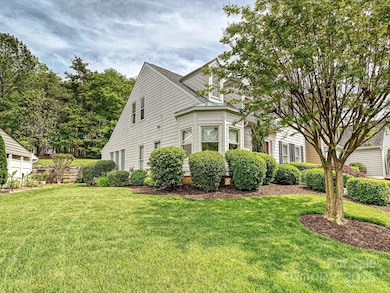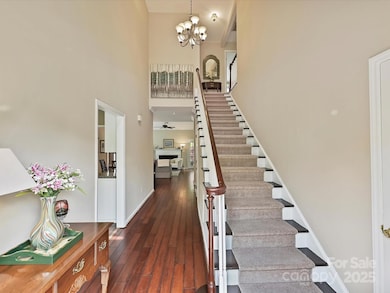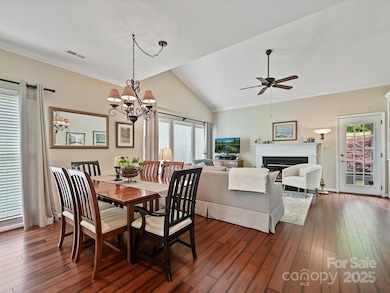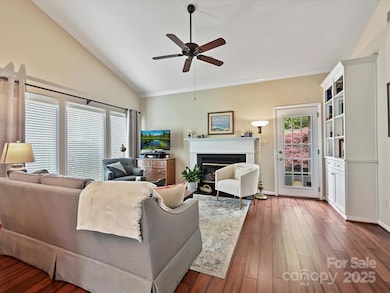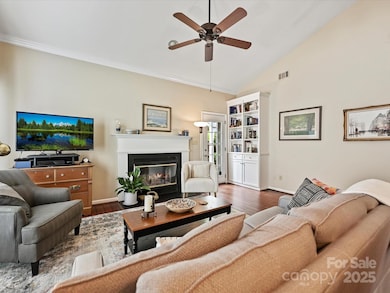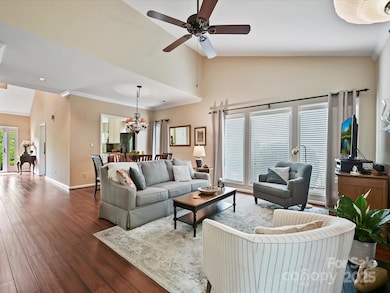
2516 Middlebridge Ln Charlotte, NC 28270
Sardis Forest NeighborhoodEstimated payment $3,085/month
Highlights
- Clubhouse
- Pond
- Wood Flooring
- East Mecklenburg High Rated A-
- Traditional Architecture
- End Unit
About This Home
Charming 4-Bedroom Townhome in Bishops Ridge. This delightful end-unit features a highly sought-after main-level primary suite complete with plantation shutters and new carpet, with a spacious bathroom that includes a garden tub and dressing area. The kitchen boasts white cabinetry, granite countertops, and a breakfast bay that overlooks the trees and pond. Crown molding enhances the great room, dining room, and primary bedroom. Great room features built-in bookshelves and fireplace. Upstairs has two additional bedrooms, along with a versatile fourth bedroom that can serve as a bonus room. The interior has been freshly painted. Enjoy outdoor living on the private patio, which is adorned with a pergola. With forest views in front and back, this townhome offers a serene atmosphere. Bishops Ridge is a tree-lined neighborhood that boasts fantastic amenities, includes a clubhouse, pool, tennis courts, close to walking trail. This property is a rare find in a desirable community!
Townhouse Details
Home Type
- Townhome
Est. Annual Taxes
- $2,707
Year Built
- Built in 1988
Lot Details
- End Unit
- Fenced
HOA Fees
Parking
- 2 Open Parking Spaces
Home Design
- Traditional Architecture
- Slab Foundation
Interior Spaces
- 2-Story Property
- Great Room with Fireplace
- Laundry Room
Kitchen
- Microwave
- Plumbed For Ice Maker
- Dishwasher
- Disposal
Flooring
- Wood
- Tile
- Vinyl
Bedrooms and Bathrooms
Outdoor Features
- Pond
- Patio
Schools
- Lansdowne Elementary School
- Mcclintock Middle School
- East Mecklenburg High School
Utilities
- Central Air
- Vented Exhaust Fan
- Heat Pump System
Listing and Financial Details
- Assessor Parcel Number 213-365-18
Community Details
Overview
- William Douglas Management Association, Phone Number (704) 347-8900
- Bishops Ridge Condos
- Bishops Ridge Subdivision
- Mandatory home owners association
Amenities
- Clubhouse
Recreation
- Tennis Courts
- Recreation Facilities
- Community Pool
Map
Home Values in the Area
Average Home Value in this Area
Tax History
| Year | Tax Paid | Tax Assessment Tax Assessment Total Assessment is a certain percentage of the fair market value that is determined by local assessors to be the total taxable value of land and additions on the property. | Land | Improvement |
|---|---|---|---|---|
| 2023 | $2,707 | $337,200 | $70,000 | $267,200 |
| 2022 | $2,179 | $225,800 | $70,000 | $155,800 |
| 2021 | $2,179 | $225,800 | $70,000 | $155,800 |
| 2020 | $2,286 | $225,800 | $70,000 | $155,800 |
| 2019 | $2,271 | $225,800 | $70,000 | $155,800 |
| 2018 | $2,195 | $161,700 | $40,300 | $121,400 |
| 2017 | $2,156 | $161,700 | $40,300 | $121,400 |
| 2016 | $2,147 | $161,700 | $40,300 | $121,400 |
| 2015 | $2,135 | $161,700 | $40,300 | $121,400 |
| 2014 | -- | $161,700 | $40,300 | $121,400 |
Property History
| Date | Event | Price | Change | Sq Ft Price |
|---|---|---|---|---|
| 04/18/2025 04/18/25 | For Sale | $459,000 | -- | $231 / Sq Ft |
Deed History
| Date | Type | Sale Price | Title Company |
|---|---|---|---|
| Warranty Deed | $165,000 | None Available | |
| Warranty Deed | $165,000 | -- | |
| Warranty Deed | $128,000 | -- |
Mortgage History
| Date | Status | Loan Amount | Loan Type |
|---|---|---|---|
| Previous Owner | $25,000 | Credit Line Revolving | |
| Previous Owner | $156,750 | Purchase Money Mortgage | |
| Previous Owner | $89,000 | Unknown | |
| Previous Owner | $83,900 | Purchase Money Mortgage |
Similar Homes in the area
Source: Canopy MLS (Canopy Realtor® Association)
MLS Number: 4243910
APN: 213-365-18
- 6013 Coaching Inn Ct
- 2320 Christensens Ct
- 6519 Summertree Ln
- 2234 Hamilton Mill Rd
- 2221 Hamilton Mill Rd
- 6509 Outer Bridge Ln
- 2417 Hamilton Mill Rd
- 6200 Summertree Ln
- 7321 Harrisonwoods Place
- 7324 Leharne Dr
- 501 River Oaks Ln
- 7801 Snowden Ln
- 7815 Blue Ridge Cir
- 8025 Cliffside Dr
- 1419 Jules Ct
- 521 Wilby Dr
- 437 Chadmore Dr
- 1437 Jules Ct
- 5004 Layman Dr Unit 22
- 5008 Layman Dr Unit 21
