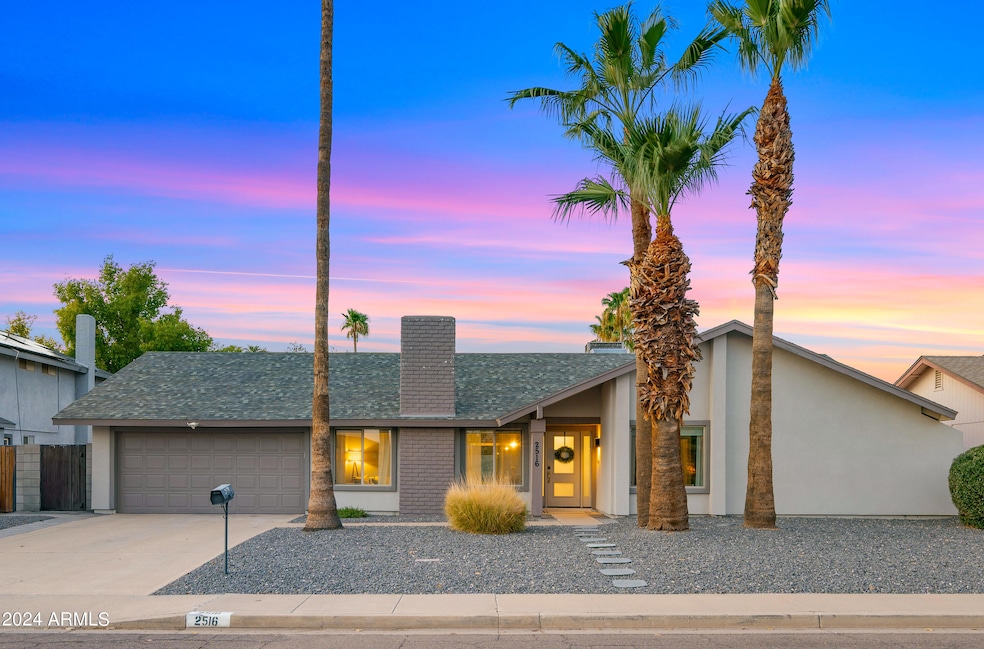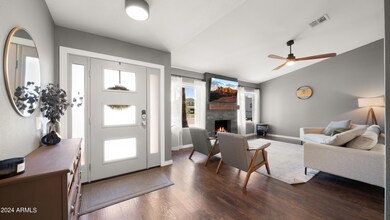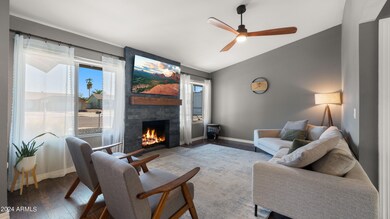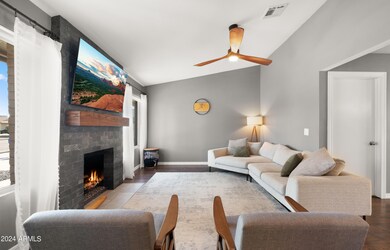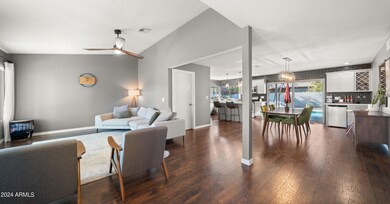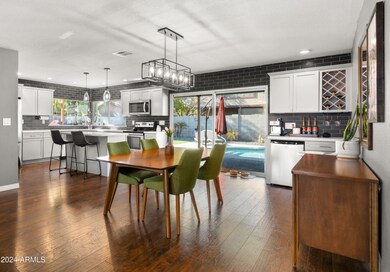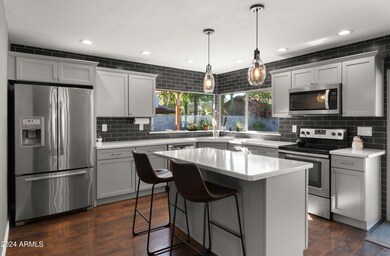
2516 W Acoma Dr Phoenix, AZ 85023
North Central Phoenix NeighborhoodHighlights
- Private Pool
- Vaulted Ceiling
- No HOA
- Thunderbird High School Rated A-
- 1 Fireplace
- Covered patio or porch
About This Home
As of October 2024Situated in the beautiful Canyon Creek community of North Phoenix, this meticulously remodeled home offers a sophisticated single-level, open-concept layout with vaulted ceilings and timeless wood-look flooring. The kitchen is equipped with a central island, crown-molded cabinetry, stainless steel appliances, and a refined tile backsplash. Enjoy the ease of having a dedicated wet bar adjacent to the formal dining space. The primary suite serves as a tranquil retreat, featuring a walk-in closet, dual vanities, a step-in shower, and private access to the backyard. Designed for both relaxation and entertaining, the outdoor area includes a covered patio, pergola, ambient fireplace, and a sparkling pool surrounded by low maintenance artificial turf. Additional amenities include a two-car -- garage and a versatile breakfast bar. Conveniently located near major highways, parks, and scenic trails, this home embodies both modern elegance and exceptional comfort.
Last Agent to Sell the Property
Russ Lyon Sotheby's International Realty License #SA659792000

Home Details
Home Type
- Single Family
Est. Annual Taxes
- $1,574
Year Built
- Built in 1975
Lot Details
- 8,168 Sq Ft Lot
- Desert faces the front of the property
- Block Wall Fence
- Grass Covered Lot
Parking
- 2 Car Direct Access Garage
- Garage Door Opener
Home Design
- Tile Roof
- Block Exterior
Interior Spaces
- 1,601 Sq Ft Home
- 1-Story Property
- Vaulted Ceiling
- Ceiling Fan
- 1 Fireplace
Kitchen
- Eat-In Kitchen
- Breakfast Bar
- Built-In Microwave
- Kitchen Island
Flooring
- Carpet
- Tile
Bedrooms and Bathrooms
- 4 Bedrooms
- 2 Bathrooms
- Dual Vanity Sinks in Primary Bathroom
Accessible Home Design
- No Interior Steps
Outdoor Features
- Private Pool
- Covered patio or porch
Schools
- Abraham Lincoln Traditional Elementary School
- Mountain Sky Middle School
- Thunderbird High School
Utilities
- Refrigerated Cooling System
- Heating System Uses Natural Gas
- High Speed Internet
- Cable TV Available
Community Details
- No Home Owners Association
- Association fees include no fees
- Canyon Creek Deer Valley Subdivision
Listing and Financial Details
- Tax Lot 138
- Assessor Parcel Number 208-15-151
Map
Home Values in the Area
Average Home Value in this Area
Property History
| Date | Event | Price | Change | Sq Ft Price |
|---|---|---|---|---|
| 10/25/2024 10/25/24 | Sold | $506,250 | -3.6% | $316 / Sq Ft |
| 09/10/2024 09/10/24 | For Sale | $525,000 | +13.9% | $328 / Sq Ft |
| 12/13/2021 12/13/21 | Sold | $461,000 | +9.8% | $288 / Sq Ft |
| 10/19/2021 10/19/21 | For Sale | $419,900 | +66.6% | $262 / Sq Ft |
| 10/01/2018 10/01/18 | Sold | $252,000 | -3.0% | $157 / Sq Ft |
| 08/20/2018 08/20/18 | Pending | -- | -- | -- |
| 07/24/2018 07/24/18 | Price Changed | $259,900 | -1.9% | $162 / Sq Ft |
| 06/26/2018 06/26/18 | For Sale | $264,900 | -- | $165 / Sq Ft |
Tax History
| Year | Tax Paid | Tax Assessment Tax Assessment Total Assessment is a certain percentage of the fair market value that is determined by local assessors to be the total taxable value of land and additions on the property. | Land | Improvement |
|---|---|---|---|---|
| 2025 | $1,604 | $14,976 | -- | -- |
| 2024 | $1,574 | $14,263 | -- | -- |
| 2023 | $1,574 | $30,620 | $6,120 | $24,500 |
| 2022 | $1,518 | $23,680 | $4,730 | $18,950 |
| 2021 | $1,556 | $21,860 | $4,370 | $17,490 |
| 2020 | $1,515 | $20,350 | $4,070 | $16,280 |
| 2019 | $1,487 | $18,670 | $3,730 | $14,940 |
| 2018 | $1,643 | $17,380 | $3,470 | $13,910 |
| 2017 | $1,634 | $15,460 | $3,090 | $12,370 |
| 2016 | $1,605 | $14,510 | $2,900 | $11,610 |
| 2015 | $1,486 | $14,470 | $2,890 | $11,580 |
Mortgage History
| Date | Status | Loan Amount | Loan Type |
|---|---|---|---|
| Open | $475,000 | New Conventional | |
| Previous Owner | $414,900 | New Conventional | |
| Previous Owner | $263,310 | VA | |
| Previous Owner | $262,122 | VA | |
| Previous Owner | $258,048 | VA | |
| Previous Owner | $49,625 | New Conventional | |
| Previous Owner | $93,000 | Stand Alone Refi Refinance Of Original Loan | |
| Previous Owner | $81,600 | New Conventional |
Deed History
| Date | Type | Sale Price | Title Company |
|---|---|---|---|
| Warranty Deed | $506,250 | Navi Title Agency | |
| Warranty Deed | $461,000 | Asset Title Agency | |
| Warranty Deed | $252,000 | First American Title Insuran | |
| Warranty Deed | $243,000 | First American Title Insuran | |
| Interfamily Deed Transfer | -- | -- | |
| Warranty Deed | $102,000 | First American Title |
Similar Homes in the area
Source: Arizona Regional Multiple Listing Service (ARMLS)
MLS Number: 6755096
APN: 208-15-151
- 14631 N 25th Dr Unit 3
- 14240 N 24th Ln
- 14609 N Montego Ct
- 14608 N Montego Ct
- 2615 W Hearn Rd
- 2728 W Redfield Rd
- 2248 W Mandalay Ln
- 2901 W Mandalay Ln
- 14871 N 25th Dr Unit 8
- 14021 N 24th Ave
- 14846 N 29th Ave
- 14839 N 29th Dr
- 15022 N 22nd Ln
- 3013 W Hearn Rd
- 2416 W Caribbean Ln Unit 1
- 3017 W Hearn Rd
- 3007 W Redfield Rd
- 3015 W Redfield Rd
- 2350 W Rue de Lamour Ave
- 13411 N 26th Ave
