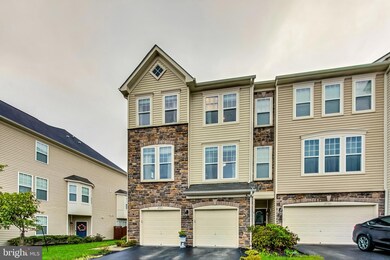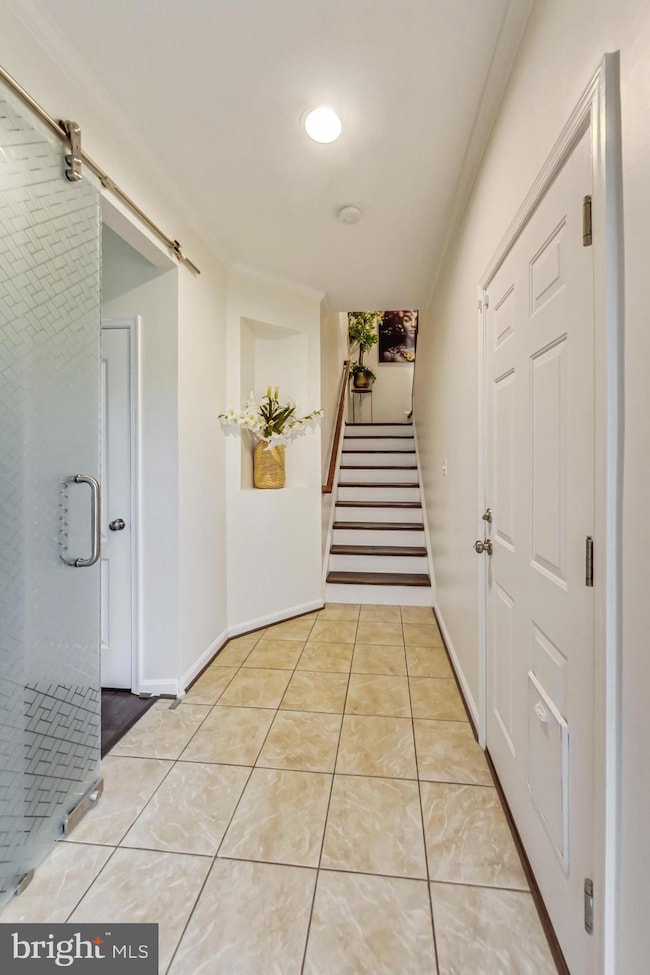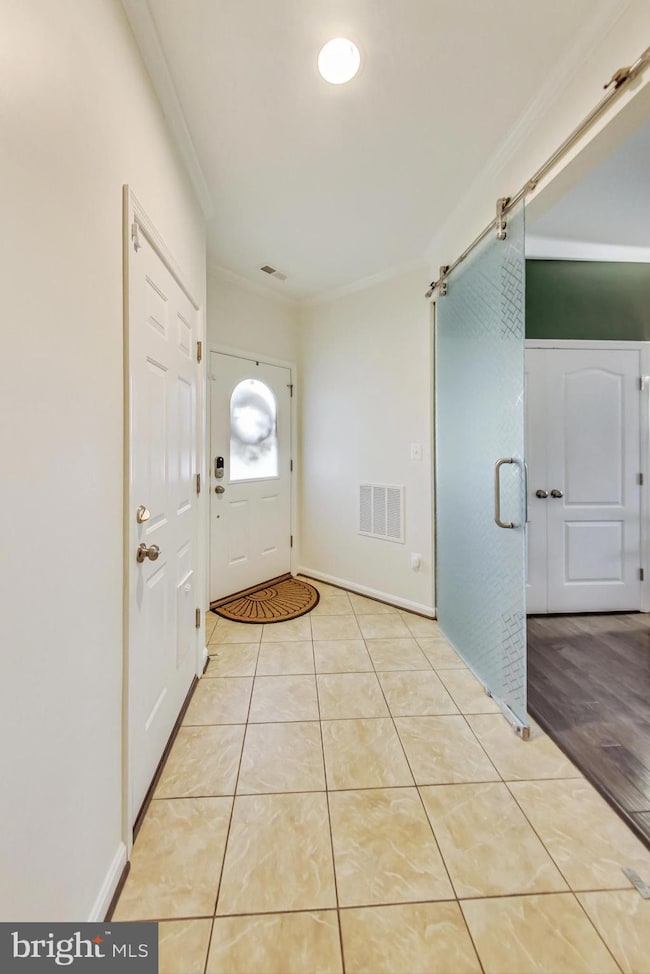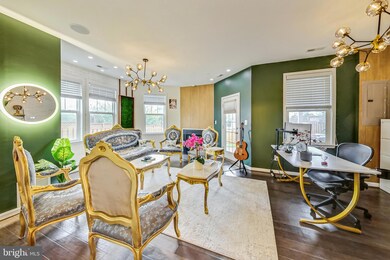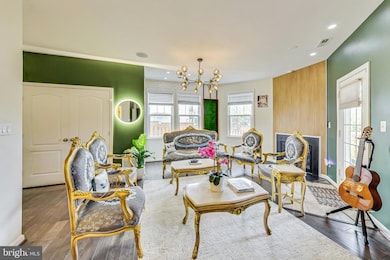
Highlights
- Fitness Center
- Gourmet Kitchen
- Clubhouse
- Pinebrook Elementary School Rated A
- Colonial Architecture
- Deck
About This Home
As of November 2024Gorgeous 3 bedroom, 3.5 bath end-unit townhome in a great Aldie location. The property features a serene pond that enhances the backyard's peaceful atmosphere, perfect for relaxing or enjoying nature. Conveniently located close to shopping and major transportation routes, this home offers both luxury and practicality.
The ground level offers a family room/rec room, a full bath, and walk-out access to a large fenced backyard, which now includes a new irrigation system (installed in 2023) and backs to a common area and pond. A new deck, also built in 2023, enhances the outdoor living space. This level was renovated in February 2023, with updated lighting, sound systems, wall enhancements, and a new sliding glass door.
The ground level also has an attached 2 car garage with extensive shelving installed throughout for maximum storage and convenience, along with an additional refrigerator.
The second floor features hardwood floors, a family room, a study/den, a dining room, a breakfast area, and a spacious kitchen with an island, tile backsplash, and stainless steel appliances, including a brand new fridge installed in 2024. This floor also consists of a beautiful wall-mount fireplace that heats and cools on demand.
Upstairs, the large master suite boasts a tray ceiling and a roomy bathroom, plus two additional bedrooms and a hall bath. The entire home was freshly painted in 2024, giving it a modern and vibrant feel.
The property is also equipped with a water filter and softener.
Townhouse Details
Home Type
- Townhome
Est. Annual Taxes
- $5,774
Year Built
- Built in 2011
Lot Details
- 3,920 Sq Ft Lot
- Back Yard Fenced
HOA Fees
- $111 Monthly HOA Fees
Parking
- 2 Car Attached Garage
- 2 Driveway Spaces
- Front Facing Garage
- Garage Door Opener
- On-Street Parking
Home Design
- Colonial Architecture
- Bump-Outs
- Asphalt Roof
- Stone Siding
- Vinyl Siding
- Concrete Perimeter Foundation
Interior Spaces
- 2,717 Sq Ft Home
- Property has 3 Levels
- Crown Molding
- Tray Ceiling
- Ceiling Fan
- Recessed Lighting
- Self Contained Fireplace Unit Or Insert
- Fireplace With Glass Doors
- Gas Fireplace
- Double Pane Windows
- Insulated Windows
- Window Treatments
- Bay Window
- Combination Kitchen and Dining Room
- Attic
Kitchen
- Gourmet Kitchen
- Breakfast Area or Nook
- Built-In Double Oven
- Built-In Microwave
- Ice Maker
- Dishwasher
- Kitchen Island
- Upgraded Countertops
- Disposal
Flooring
- Wood
- Ceramic Tile
Bedrooms and Bathrooms
- 3 Bedrooms
- En-Suite Bathroom
Finished Basement
- Walk-Out Basement
- Front and Rear Basement Entry
- Natural lighting in basement
Outdoor Features
- Deck
- Patio
Schools
- Pinebrook Elementary School
- Mercer Middle School
- John Champe High School
Utilities
- Central Heating and Cooling System
- Humidifier
- Vented Exhaust Fan
- Programmable Thermostat
- Underground Utilities
- Water Dispenser
- Natural Gas Water Heater
- Cable TV Available
Listing and Financial Details
- Tax Lot 90
- Assessor Parcel Number 205154504000
Community Details
Overview
- Association fees include pool(s), reserve funds, road maintenance, snow removal, trash
- Stone Ridge HOA
- Stone Ridge Subdivision, Avalon Floorplan
Amenities
- Common Area
- Clubhouse
- Community Center
Recreation
- Tennis Courts
- Community Basketball Court
- Community Playground
- Fitness Center
- Community Pool
- Jogging Path
Map
Home Values in the Area
Average Home Value in this Area
Property History
| Date | Event | Price | Change | Sq Ft Price |
|---|---|---|---|---|
| 11/08/2024 11/08/24 | Sold | $791,500 | +2.1% | $291 / Sq Ft |
| 09/30/2024 09/30/24 | For Sale | $775,000 | 0.0% | $285 / Sq Ft |
| 09/29/2024 09/29/24 | Price Changed | $775,000 | +52.0% | $285 / Sq Ft |
| 07/25/2019 07/25/19 | Sold | $510,000 | 0.0% | $188 / Sq Ft |
| 05/26/2019 05/26/19 | Pending | -- | -- | -- |
| 05/26/2019 05/26/19 | Off Market | $510,000 | -- | -- |
| 06/16/2016 06/16/16 | Rented | $2,475 | 0.0% | -- |
| 06/16/2016 06/16/16 | Under Contract | -- | -- | -- |
| 06/16/2016 06/16/16 | For Rent | $2,475 | 0.0% | -- |
| 07/09/2015 07/09/15 | Rented | $2,475 | 0.0% | -- |
| 07/07/2015 07/07/15 | Under Contract | -- | -- | -- |
| 06/15/2015 06/15/15 | For Rent | $2,475 | +1.0% | -- |
| 08/22/2014 08/22/14 | Rented | $2,450 | 0.0% | -- |
| 08/21/2014 08/21/14 | Under Contract | -- | -- | -- |
| 08/15/2014 08/15/14 | For Rent | $2,450 | -- | -- |
Tax History
| Year | Tax Paid | Tax Assessment Tax Assessment Total Assessment is a certain percentage of the fair market value that is determined by local assessors to be the total taxable value of land and additions on the property. | Land | Improvement |
|---|---|---|---|---|
| 2024 | $5,774 | $667,560 | $203,500 | $464,060 |
| 2023 | $5,510 | $629,770 | $203,500 | $426,270 |
| 2022 | $5,347 | $600,750 | $188,500 | $412,250 |
| 2021 | $5,117 | $522,110 | $168,500 | $353,610 |
| 2020 | $5,062 | $489,060 | $143,500 | $345,560 |
| 2019 | $4,843 | $463,460 | $143,500 | $319,960 |
| 2018 | $4,868 | $448,680 | $128,500 | $320,180 |
| 2017 | $4,827 | $429,060 | $128,500 | $300,560 |
| 2016 | $4,843 | $422,930 | $0 | $0 |
| 2015 | $4,739 | $289,050 | $0 | $289,050 |
| 2014 | $4,752 | $292,960 | $0 | $292,960 |
Mortgage History
| Date | Status | Loan Amount | Loan Type |
|---|---|---|---|
| Open | $691,500 | New Conventional | |
| Closed | $691,500 | New Conventional | |
| Previous Owner | $488,800 | New Conventional | |
| Previous Owner | $484,350 | New Conventional | |
| Previous Owner | $365,150 | New Conventional |
Deed History
| Date | Type | Sale Price | Title Company |
|---|---|---|---|
| Warranty Deed | $791,500 | Fidelity National Title | |
| Warranty Deed | $791,500 | Fidelity National Title | |
| Warranty Deed | $510,000 | Rl Title And Escrow | |
| Special Warranty Deed | $384,415 | -- |
Similar Homes in Aldie, VA
Source: Bright MLS
MLS Number: VALO2080578
APN: 205-15-4504
- 25160 Fluvial Terrace
- 25073 Green Mountain Terrace
- 25086 Magnetite Terrace
- 25065 Green Mountain Terrace
- 41747 Eloquence Terrace
- 41749 Eloquence Terrace
- 41862 Inspiration Terrace
- 25327 Patriot Terrace
- 25361 Sweetness Terrace
- 24845 Coats Square
- 42038 Angel Arch Terrace
- 25067 Great Berkhamsted Dr
- 24973 Devonian Dr
- 41664 Sweet Madeline Ct
- 25166 Mineral Springs Cir
- 42026 Cherish Ct
- 41597 Hoffman Dr
- 24873 Culbertson Terrace
- 41537 Ware Ct
- 41524 Hitchin Ct

