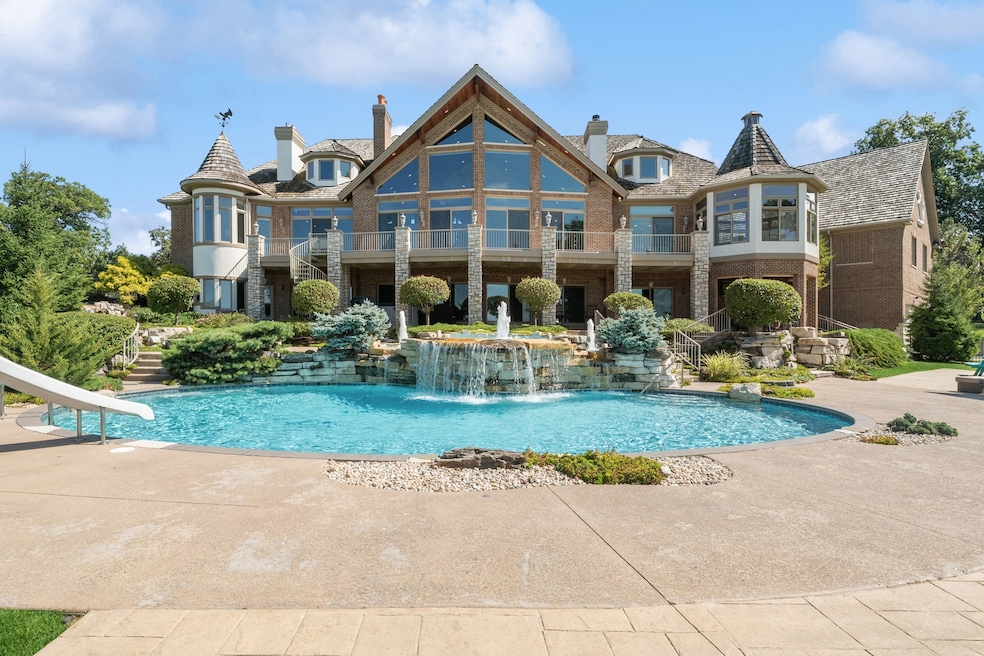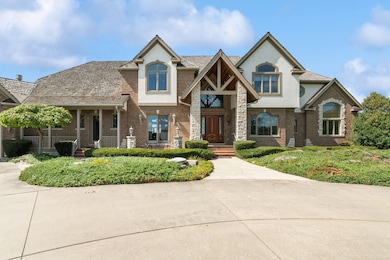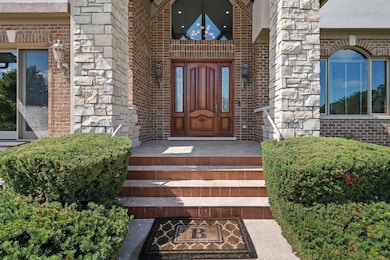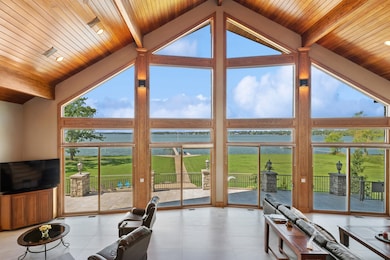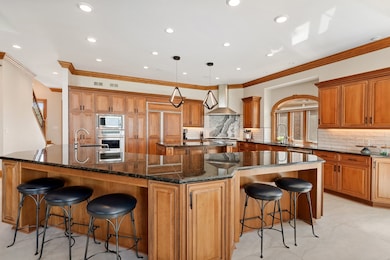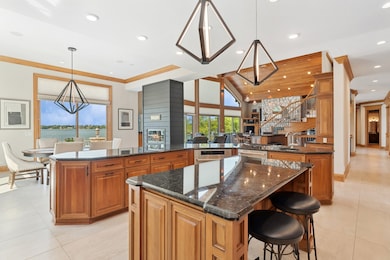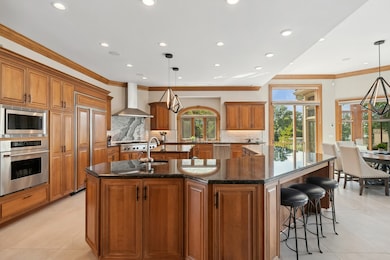25164 W Sunset Ln Lake Villa, IL 60046
Fox Lake Hills NeighborhoodEstimated payment $29,497/month
Highlights
- Lake Front
- Home Theater
- Gated Community
- Lakes Community High School Rated A
- Spa
- 6.72 Acre Lot
About This Home
One of a kind Chain O'Lakes 10,000 Sf Waterfront Estate on over 6 acres, with incredible views of Fox Lake's Columbia Bay. This Architectural Masterpiece features an open concept main floor with a gourmet kitchen, custom bar, family room, dining room, office w/ full bath, 4 season room & an impressive main level primary suite. A walk out basement with custom bar, home theatre & exercise room. 6 Fireplaces, 1000 sf Concrete deck overlooking resort style pool w/ fountains & waterfall and full interior pool remodel (100k) Outside Bar with shutter style doors, 2 Level Radiant Heat 18+ Car Garage w/BBCourt, remodeled waterfront guest house. Its a must see.
Home Details
Home Type
- Single Family
Est. Annual Taxes
- $63,173
Year Built
- Built in 2003
Lot Details
- 6.72 Acre Lot
- Lot Dimensions are 1150 x 447 x 1254 x 496
- Lake Front
- Property fronts a lake that is connected to a chain of lakes
- Cul-De-Sac
- Landscaped Professionally
- Paved or Partially Paved Lot
- Irregular Lot
- Sprinkler System
Parking
- 18 Car Attached Garage
- Heated Garage
- Garage Transmitter
- Garage Door Opener
- Parking Included in Price
Home Design
- Colonial Architecture
- Shake Roof
- Concrete Perimeter Foundation
Interior Spaces
- 10,500 Sq Ft Home
- 2-Story Property
- Wet Bar
- Central Vacuum
- Bar Fridge
- Dry Bar
- Whole House Fan
- Ceiling Fan
- Double Sided Fireplace
- Wood Burning Fireplace
- Attached Fireplace Door
- Gas Log Fireplace
- Entrance Foyer
- Family Room with Fireplace
- 6 Fireplaces
- Living Room with Fireplace
- Breakfast Room
- Formal Dining Room
- Home Theater
- Home Office
- Sun or Florida Room
- Home Gym
- Water Views
- Unfinished Attic
Kitchen
- Double Oven
- Cooktop with Range Hood
- Microwave
- High End Refrigerator
- Freezer
- Dishwasher
- Wine Refrigerator
- Stainless Steel Appliances
- Disposal
Flooring
- Carpet
- Ceramic Tile
Bedrooms and Bathrooms
- 6 Bedrooms
- 6 Potential Bedrooms
- Main Floor Bedroom
- Fireplace in Primary Bedroom
- Dual Sinks
- Whirlpool Bathtub
- Steam Shower
- Separate Shower
Laundry
- Laundry Room
- Dryer
- Washer
Finished Basement
- Basement Fills Entire Space Under The House
- Exterior Basement Entry
- Sump Pump
- Finished Basement Bathroom
Home Security
- Home Security System
- Carbon Monoxide Detectors
Accessible Home Design
- Accessibility Features
- Level Entry For Accessibility
Outdoor Features
- Spa
- Balcony
- Deck
- Patio
Location
- Property is near a park
Utilities
- Forced Air Zoned Heating and Cooling System
- Vented Exhaust Fan
- Heating System Uses Steam
- Heating System Uses Natural Gas
- Radiant Heating System
- Individual Controls for Heating
- 200+ Amp Service
- Well
- Water Softener is Owned
- Cable TV Available
Listing and Financial Details
- Homeowner Tax Exemptions
Community Details
Recreation
- Tennis Courts
Additional Features
- Custom
- Gated Community
Map
Home Values in the Area
Average Home Value in this Area
Tax History
| Year | Tax Paid | Tax Assessment Tax Assessment Total Assessment is a certain percentage of the fair market value that is determined by local assessors to be the total taxable value of land and additions on the property. | Land | Improvement |
|---|---|---|---|---|
| 2023 | $63,173 | $697,596 | $211,943 | $485,653 |
| 2022 | $63,173 | $663,496 | $270,454 | $393,042 |
| 2021 | $60,073 | $616,346 | $251,235 | $365,111 |
| 2020 | $58,875 | $596,599 | $243,186 | $353,413 |
| 2019 | $64,401 | $573,377 | $233,720 | $339,657 |
| 2018 | $61,719 | $580,290 | $230,116 | $350,174 |
| 2017 | $59,541 | $564,814 | $223,979 | $340,835 |
| 2016 | $60,749 | $541,944 | $214,910 | $327,034 |
| 2015 | $58,963 | $506,158 | $200,719 | $305,439 |
| 2014 | $61,132 | $546,668 | $201,953 | $344,715 |
| 2012 | $65,367 | $635,633 | $234,819 | $400,814 |
Property History
| Date | Event | Price | Change | Sq Ft Price |
|---|---|---|---|---|
| 02/27/2025 02/27/25 | For Sale | $4,350,000 | +155.9% | $414 / Sq Ft |
| 09/17/2014 09/17/14 | Sold | $1,700,000 | -20.0% | $162 / Sq Ft |
| 05/30/2014 05/30/14 | Pending | -- | -- | -- |
| 04/28/2014 04/28/14 | For Sale | $2,125,000 | -- | $202 / Sq Ft |
Deed History
| Date | Type | Sale Price | Title Company |
|---|---|---|---|
| Deed | $1,700,000 | Ct |
Mortgage History
| Date | Status | Loan Amount | Loan Type |
|---|---|---|---|
| Open | $1,157,500 | New Conventional | |
| Closed | $342,500 | Commercial | |
| Closed | $1,346,000 | Adjustable Rate Mortgage/ARM | |
| Previous Owner | $1,360,000 | Adjustable Rate Mortgage/ARM |
Source: Midwest Real Estate Data (MRED)
MLS Number: 12300398
APN: 01-36-402-023
- 25402 W Dering Ln
- 25660 W Columbia Bay Dr
- 37733 N Il Route 59
- 25744 W Lehmann Blvd
- 25966 W Wilson Rd
- 26032 W Leland Ave
- 38715 N Drexel Blvd
- 38635 N Drexel Blvd
- 39446 N Circle Ave
- 39477 N Hickory Ave
- 38383 N Drexel Blvd
- 38379 N Drexel Blvd
- 38852 N Drexel Blvd
- 39490 N Summerside Dr
- 39159 N Rangers Way
- 26654 W Woodland Ave
- 24836 W Fox Trail
- 25098 W Forest Dr
- 23787 W Reindeer Trail
- 23818 W Reindeer Trail
