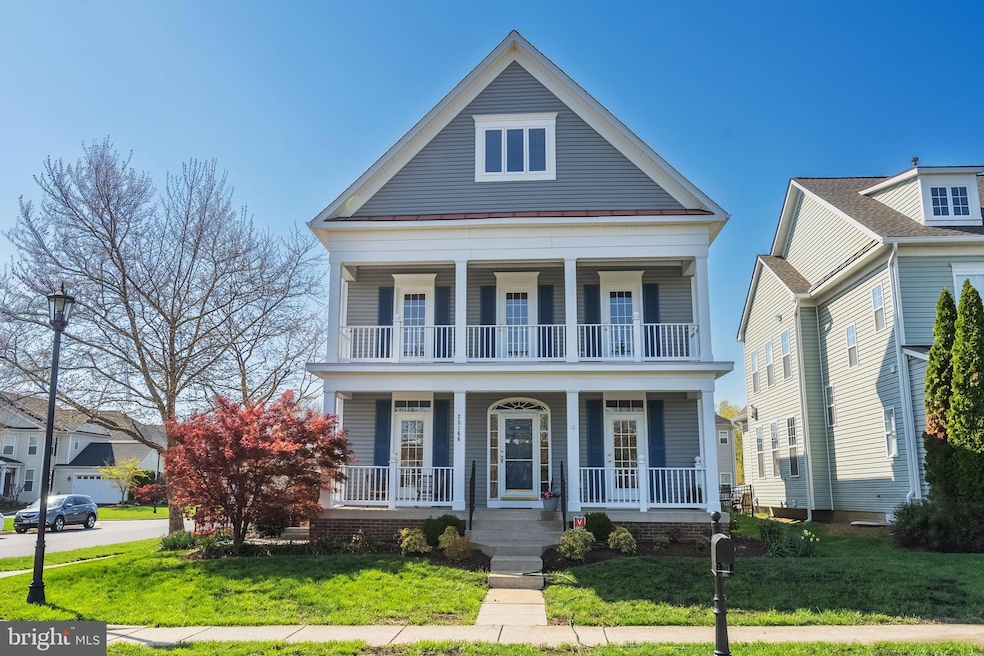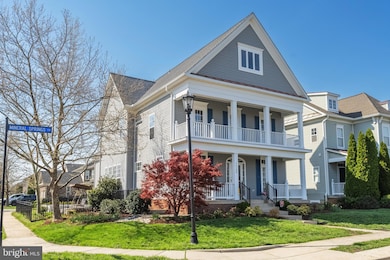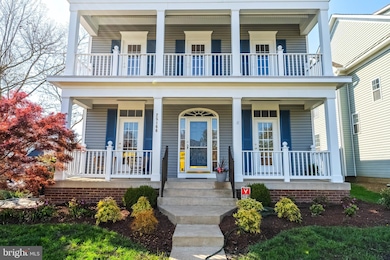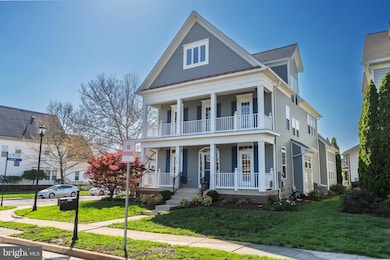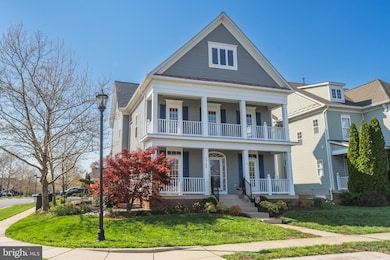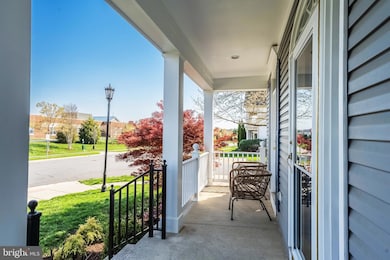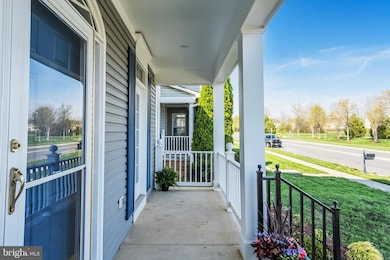25166 Mineral Springs Cir Stone Ridge, VA 20105
Estimated payment $6,222/month
Highlights
- Hot Property
- Eat-In Gourmet Kitchen
- Deck
- Arcola Elementary School Rated A-
- Colonial Architecture
- 5-minute walk to Natural Bridge Park
About This Home
WOW! FOUR beautifully finished levels of fabulous space in impeccable condition! Hardwood floors grace the floors throughout the main level and in bedrooms 2 and 3. New carpet covers the spacious primary bedroom suite and the private upper level. This versatile floor plan offers multiple living options that offer private living spaces!From the moment one steps into this home, you know that it is special! It has been treated with loving care and it shows! Pay attention to the numerous details! French doors lead to the living room, or perhaps you want a private office. The open family room/kitchen, with the inviting gas fireplace and classic plantation shutters, will be the hub for everyone and can easily accommodate large gatherings. This is a dream kitchen for all cooks! You'll love the tiled backsplash, the new quartz counters and the large island/breakfast bar. With a 5 burner gas cooktop, loads of counter space and double ovens (the top one is a tri-vection), you'll love cooking here! A butlers pantry connects the kitchen work area to the spacious dining room.On the 2nd floor there are 2 secondary bedrooms with hardwood floors, ceiling fans and each opens to the upper level porch. Don't miss the blinds on this upper level porch. The guest bathroom includes double sinks . The laundry room is conveniently located on this level. For extra convenience, there is a utility sink here too. Just a few steps away is a private and spacious primary suite with two walk-in closets and plantation shutters. A luxurious bath features a soaking tub, separate shower and his and her vanities. In addition, this suite includes a charming sitting area and an enclosed porch! A bonus 3rd level features a huge 2nd family room, guest suite or private suite with a walk-in closet, 3rd full bath, and a 4th bedroom with a walk-in closet! The possibilities are endless!The lower level includes a rec room, den with a walk-in closet, a kitchenette and a full bath with a large new ceramic tiled shower. A workshop/craft room and a storage/utility area round out the space. An air scrubber, Aprilaire humidifier and water softener are included! Walk-up stairs provide easy outside access. Outside one will enjoy the easy care deck, fenced yard and beautiful plantings!THIS HOME IS PART OF THE SAVANNAH COLLECTION IN STONE RIDGE. IT INCLUDES LAWN CARE - MOWING AND MULCHING!Open Saturday and Sunday afternoon!
Open House Schedule
-
Sunday, April 27, 20252:00 to 4:00 pm4/27/2025 2:00:00 PM +00:004/27/2025 4:00:00 PM +00:00Come see this beautiful & spacious home with FOUR finished levels! Fresh paint, new carpet, new counters - and so much more!! This is a TEN!!Add to Calendar
Home Details
Home Type
- Single Family
Est. Annual Taxes
- $7,160
Year Built
- Built in 2006
Lot Details
- 7,405 Sq Ft Lot
- Wrought Iron Fence
- Partially Fenced Property
- Property is in excellent condition
- Property is zoned PDH4
HOA Fees
- $183 Monthly HOA Fees
Parking
- 2 Car Attached Garage
- Rear-Facing Garage
- Garage Door Opener
Home Design
- Colonial Architecture
- Vinyl Siding
- Concrete Perimeter Foundation
Interior Spaces
- Property has 4 Levels
- Ceiling Fan
- Recessed Lighting
- Gas Fireplace
- Entrance Foyer
- Family Room Off Kitchen
- Living Room
- Formal Dining Room
- Den
- Recreation Room
- Hobby Room
- Storage Room
- Home Security System
Kitchen
- Eat-In Gourmet Kitchen
- Breakfast Room
- Double Oven
- Cooktop
- Built-In Microwave
- Extra Refrigerator or Freezer
- Ice Maker
- Dishwasher
- Kitchen Island
- Disposal
Flooring
- Wood
- Carpet
- Concrete
- Ceramic Tile
Bedrooms and Bathrooms
- 4 Bedrooms
- En-Suite Primary Bedroom
- Walk-In Closet
- Soaking Tub
Laundry
- Laundry Room
- Laundry on upper level
- Dryer
- Washer
Partially Finished Basement
- Basement Fills Entire Space Under The House
- Walk-Up Access
- Connecting Stairway
- Exterior Basement Entry
Outdoor Features
- Balcony
- Deck
- Porch
Schools
- Arcola Elementary School
- Mercer Middle School
- John Champe High School
Utilities
- Forced Air Heating and Cooling System
- Vented Exhaust Fan
- Natural Gas Water Heater
- Water Conditioner is Owned
Listing and Financial Details
- Tax Lot 37
- Assessor Parcel Number 205276964000
Community Details
Overview
- Association fees include common area maintenance, lawn maintenance, management, pool(s), reserve funds, trash
- Stone Ridge HOA Savannah HOA
- Built by Van Metre
- Stone Ridge Subdivision
Recreation
- Community Pool
Map
Home Values in the Area
Average Home Value in this Area
Tax History
| Year | Tax Paid | Tax Assessment Tax Assessment Total Assessment is a certain percentage of the fair market value that is determined by local assessors to be the total taxable value of land and additions on the property. | Land | Improvement |
|---|---|---|---|---|
| 2024 | $7,160 | $827,800 | $257,600 | $570,200 |
| 2023 | $7,218 | $824,960 | $272,600 | $552,360 |
| 2022 | $6,906 | $776,000 | $242,600 | $533,400 |
| 2021 | $6,477 | $660,960 | $207,600 | $453,360 |
| 2020 | $6,409 | $619,200 | $197,600 | $421,600 |
| 2019 | $6,219 | $595,140 | $197,600 | $397,540 |
| 2018 | $6,386 | $588,600 | $177,600 | $411,000 |
| 2017 | $6,285 | $558,630 | $177,600 | $381,030 |
| 2016 | $6,503 | $567,990 | $0 | $0 |
| 2015 | $6,641 | $407,530 | $0 | $407,530 |
| 2014 | $6,348 | $372,010 | $0 | $372,010 |
Property History
| Date | Event | Price | Change | Sq Ft Price |
|---|---|---|---|---|
| 04/24/2025 04/24/25 | For Sale | $975,000 | -- | $245 / Sq Ft |
Deed History
| Date | Type | Sale Price | Title Company |
|---|---|---|---|
| Special Warranty Deed | $698,313 | -- |
Mortgage History
| Date | Status | Loan Amount | Loan Type |
|---|---|---|---|
| Open | $383,000 | New Conventional | |
| Closed | $400,000 | New Conventional | |
| Closed | $558,650 | New Conventional |
Source: Bright MLS
MLS Number: VALO2094412
APN: 205-27-6964
- 24973 Devonian Dr
- 42038 Angel Arch Terrace
- 25086 Magnetite Terrace
- 25111 Hummocky Terrace
- 24880 Myers Glen Place
- 42258 Dean Chapel Square
- 25065 Green Mountain Terrace
- 42341 Abney Wood Dr
- 25073 Green Mountain Terrace
- 42210 Terrazzo Terrace
- 42229 Black Rock Terrace
- 24845 Coats Square
- 41909 Beryl Terrace
- 41994 Blue Flag Terrace Unit 45
- 25262 Celest Terrace
- 24686 Byrne Meadow Square
- 24873 Culbertson Terrace
- 24867 Culbertson Terrace
- 24672 Lynette Springs Terrace
- 24661 Lynette Springs Terrace
