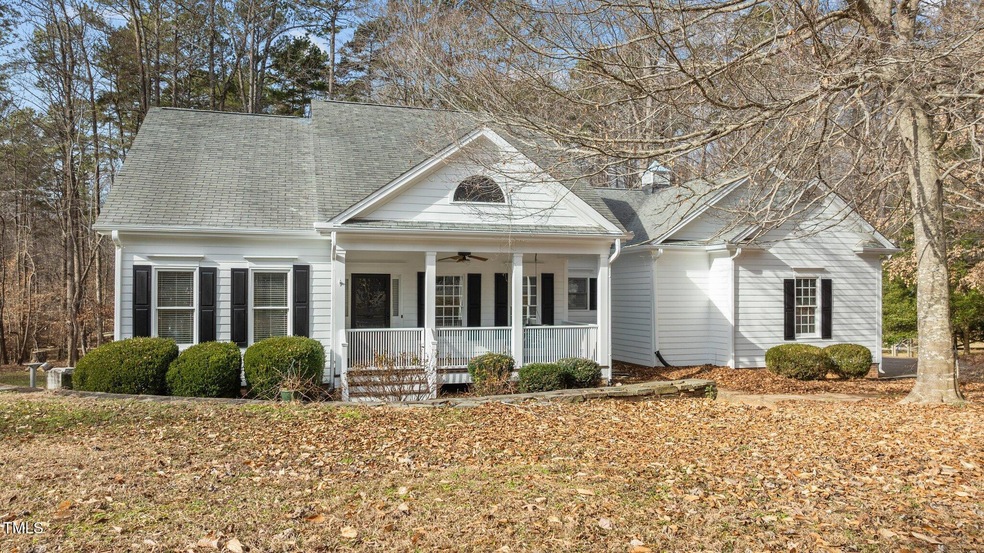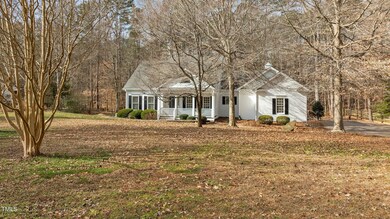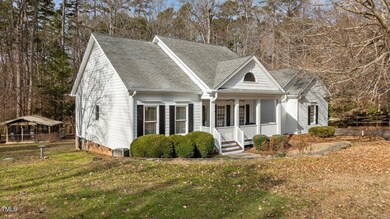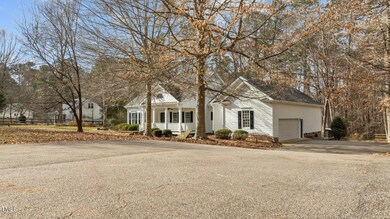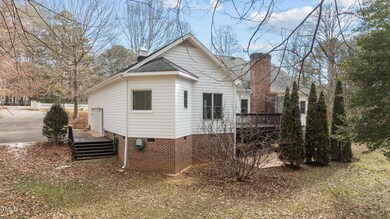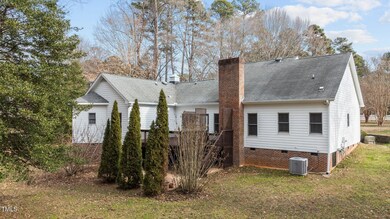
2517 Mount Vernon Church Rd Raleigh, NC 27614
Highlights
- Cape Cod Architecture
- Deck
- Attic
- Pleasant Union Elementary School Rated A
- Wood Flooring
- No HOA
About This Home
As of February 2025Offer has been accepted. Waiting for Due Diligence to be delivered.
Welcome to 2517 Mount Vernon Church Road, your serene retreat nestled on 1.34 wooded acres in the heart of Raleigh! This 3-bedroom, 2.5-bath home offers the perfect blend of rustic charm and modern comfort. This home has been freshly painted inside and out and features new carpet throughout.
The main living area is a true showstopper, boasting authentic handmade Mexican Saltillo Tile, bringing a warm, inviting atmosphere. Step outside onto the spacious raised deck, ideal for entertaining or simply enjoying the peaceful, wooded views of your private backyard.
The backyard is a true haven, complete with a screened-in shelter for relaxation, an extended deck perfect for outdoor gatherings, and a fully powered shed with water and electricity. Whether you're into gardening, DIY projects, or just need extra storage, this space has you covered!
With no HOA, you have the freedom to make this property truly your own. The home operates on a septic system and well, offering self-sufficient living without city utility costs. If you're seeking a peaceful escape just minutes from the heart of Raleigh, this is it! Don't miss out on this unique opportunity to own your own private retreat.
Home Details
Home Type
- Single Family
Est. Annual Taxes
- $3,233
Year Built
- Built in 1996
Lot Details
- 1.34 Acre Lot
- No Unit Above or Below
- Fenced Yard
- Wood Fence
- Perimeter Fence
- Many Trees
- Garden
- Back and Front Yard
Parking
- 2 Car Attached Garage
- Side Facing Garage
- Garage Door Opener
- Private Driveway
- 4 Open Parking Spaces
Home Design
- Cape Cod Architecture
- Brick Foundation
- Shingle Roof
- Asphalt Roof
- Board and Batten Siding
Interior Spaces
- 1,929 Sq Ft Home
- 1-Story Property
- Wood Burning Fireplace
- Blinds
- Wood Frame Window
- Entrance Foyer
- Living Room
- Breakfast Room
- Dining Room
- Neighborhood Views
Kitchen
- Electric Oven
- Self-Cleaning Oven
- Electric Cooktop
- Dishwasher
Flooring
- Wood
- Carpet
- Laminate
- Tile
- Luxury Vinyl Tile
- Vinyl
Bedrooms and Bathrooms
- 3 Bedrooms
- Primary bathroom on main floor
- Double Vanity
- Bathtub with Shower
Laundry
- Laundry Room
- Dryer
- Washer
Attic
- Pull Down Stairs to Attic
- Unfinished Attic
Home Security
- Storm Doors
- Carbon Monoxide Detectors
- Fire and Smoke Detector
Outdoor Features
- Deck
- Covered patio or porch
- Outdoor Storage
Schools
- Pleasant Union Elementary School
- West Millbrook Middle School
- Millbrook High School
Utilities
- Forced Air Heating and Cooling System
- Heat Pump System
- Private Water Source
- Well
- Water Heater
- Water Purifier
- Septic Tank
- Septic System
Community Details
- No Home Owners Association
- Carries Meadow Subdivision
Listing and Financial Details
- Assessor Parcel Number 0890.01-37-6984.000
Map
Home Values in the Area
Average Home Value in this Area
Property History
| Date | Event | Price | Change | Sq Ft Price |
|---|---|---|---|---|
| 02/21/2025 02/21/25 | Sold | $575,000 | 0.0% | $298 / Sq Ft |
| 01/23/2025 01/23/25 | Pending | -- | -- | -- |
| 01/17/2025 01/17/25 | For Sale | $575,000 | -- | $298 / Sq Ft |
Tax History
| Year | Tax Paid | Tax Assessment Tax Assessment Total Assessment is a certain percentage of the fair market value that is determined by local assessors to be the total taxable value of land and additions on the property. | Land | Improvement |
|---|---|---|---|---|
| 2024 | $3,233 | $517,378 | $175,000 | $342,378 |
| 2023 | $2,854 | $363,440 | $120,000 | $243,440 |
| 2022 | $2,645 | $363,440 | $120,000 | $243,440 |
| 2021 | $2,574 | $363,440 | $120,000 | $243,440 |
| 2020 | $2,531 | $363,440 | $120,000 | $243,440 |
| 2019 | $2,511 | $305,010 | $120,000 | $185,010 |
| 2018 | $2,309 | $305,010 | $120,000 | $185,010 |
| 2017 | $2,189 | $305,010 | $120,000 | $185,010 |
| 2016 | $2,144 | $305,010 | $120,000 | $185,010 |
| 2015 | -- | $365,106 | $180,000 | $185,106 |
| 2014 | $2,422 | $365,106 | $180,000 | $185,106 |
Mortgage History
| Date | Status | Loan Amount | Loan Type |
|---|---|---|---|
| Open | $460,000 | New Conventional | |
| Closed | $460,000 | New Conventional | |
| Previous Owner | $287,000 | New Conventional | |
| Previous Owner | $238,000 | New Conventional | |
| Previous Owner | $200,000 | New Conventional | |
| Previous Owner | $75,000 | Credit Line Revolving | |
| Previous Owner | $47,758 | Unknown | |
| Previous Owner | $50,000 | Unknown | |
| Previous Owner | $215,133 | FHA | |
| Previous Owner | $311,000 | Unknown | |
| Previous Owner | $270,000 | Fannie Mae Freddie Mac | |
| Previous Owner | $15,000 | Fannie Mae Freddie Mac | |
| Previous Owner | $112,500 | Credit Line Revolving | |
| Previous Owner | $100,000 | Credit Line Revolving |
Deed History
| Date | Type | Sale Price | Title Company |
|---|---|---|---|
| Warranty Deed | $575,000 | None Listed On Document | |
| Warranty Deed | $575,000 | None Listed On Document | |
| Warranty Deed | $50,000 | -- |
Similar Homes in Raleigh, NC
Source: Doorify MLS
MLS Number: 10071504
APN: 0890.01-37-6984-000
- 13317 Creedmoor Rd
- 0 Creedmoor Rd Unit 2530349
- 11619 John Allen Rd
- 1404 Song Bird Crest Way
- 1405 Song Bird Crest Way
- 2908 Stubble Field Dr
- 7004 Bartons Bend Way
- 7112 Camp Side Ct
- 1433 Starry Night Ct
- 1601 Estate Valley Ln
- 1416 Barony Lake Way
- 1609 Estate Valley Ln
- 7001 Millstone Ridge Ct
- 1404 Barony Lake Way
- 6500 Century Oak Ct
- 6509 Century Oak Ct
- 1633 Estate Valley Ln
- 1421 Sky Vista Way
- 1425 Sky Vista Way
- 1425 Lake Adventure Ct
