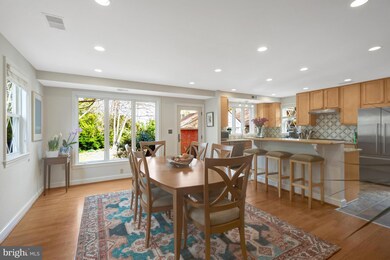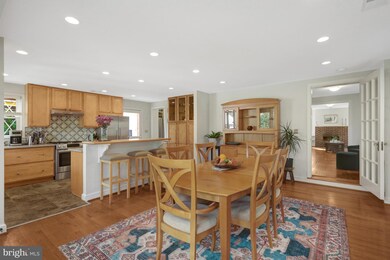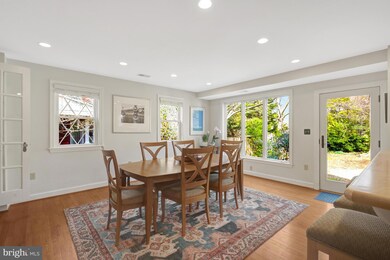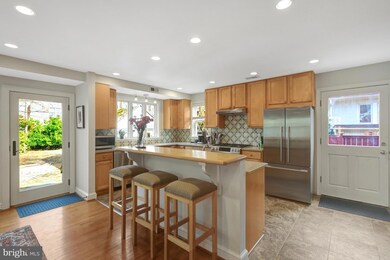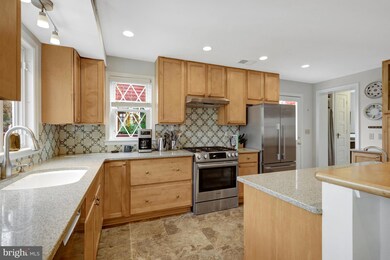
2517 N Jefferson St Arlington, VA 22207
Yorktown NeighborhoodHighlights
- Wood Flooring
- Tudor Architecture
- No HOA
- Nottingham Elementary School Rated A
- 1 Fireplace
- 5-minute walk to Chestnut Hills Park
About This Home
As of April 2025Charming Tudor-Style Single Family Home in North Arlington!
Step into the timeless beauty of this Tudor-style home, featuring light-filled living spaces that create a warm and inviting atmosphere. The large, open kitchen is perfect for preparing your favorite meals, while the spacious dining area is ideal for family dinners or entertaining guests. Gorgeous hardwood floors throughout add warmth and character to every room. With its move-in condition, rich character, and modern updates, this home is a true gem in a sought-after North Arlington neighborhood. Don’t miss your chance to make it yours!
Home Details
Home Type
- Single Family
Est. Annual Taxes
- $10,348
Year Built
- Built in 1938
Lot Details
- 6,842 Sq Ft Lot
- Property is in very good condition
- Property is zoned R-6
Parking
- 1 Car Detached Garage
- Front Facing Garage
- Driveway
Home Design
- Tudor Architecture
- Brick Exterior Construction
- Brick Foundation
- Vinyl Siding
Interior Spaces
- 1,896 Sq Ft Home
- Property has 3 Levels
- 1 Fireplace
- Sitting Room
- Living Room
- Dining Room
- Storage Room
- Utility Room
- Partially Finished Basement
- Laundry in Basement
Flooring
- Wood
- Carpet
- Ceramic Tile
Bedrooms and Bathrooms
Schools
- Nottingham Elementary School
- Williamsburg Middle School
- Yorktown High School
Utilities
- Forced Air Heating and Cooling System
- Radiator
- Natural Gas Water Heater
Community Details
- No Home Owners Association
- Country Club Subdivision
Listing and Financial Details
- Assessor Parcel Number 02-053-010
Map
Home Values in the Area
Average Home Value in this Area
Property History
| Date | Event | Price | Change | Sq Ft Price |
|---|---|---|---|---|
| 04/07/2025 04/07/25 | Sold | $875,000 | -12.1% | $461 / Sq Ft |
| 03/14/2025 03/14/25 | Pending | -- | -- | -- |
| 03/07/2025 03/07/25 | For Sale | $995,000 | -- | $525 / Sq Ft |
Tax History
| Year | Tax Paid | Tax Assessment Tax Assessment Total Assessment is a certain percentage of the fair market value that is determined by local assessors to be the total taxable value of land and additions on the property. | Land | Improvement |
|---|---|---|---|---|
| 2024 | $10,348 | $1,001,700 | $826,200 | $175,500 |
| 2023 | $9,910 | $962,100 | $786,200 | $175,900 |
| 2022 | $9,521 | $924,400 | $741,200 | $183,200 |
| 2021 | $8,767 | $851,200 | $680,100 | $171,100 |
| 2020 | $8,351 | $813,900 | $640,100 | $173,800 |
| 2019 | $8,097 | $789,200 | $615,400 | $173,800 |
| 2018 | $7,651 | $760,500 | $590,400 | $170,100 |
| 2017 | $7,299 | $725,500 | $555,400 | $170,100 |
| 2016 | $7,402 | $746,900 | $575,000 | $171,900 |
| 2015 | $7,243 | $727,200 | $550,000 | $177,200 |
| 2014 | $6,805 | $683,200 | $495,000 | $188,200 |
Mortgage History
| Date | Status | Loan Amount | Loan Type |
|---|---|---|---|
| Previous Owner | $500,000 | New Conventional | |
| Previous Owner | $367,000 | New Conventional | |
| Previous Owner | $100,000 | Credit Line Revolving | |
| Previous Owner | $78,000 | Credit Line Revolving | |
| Previous Owner | $234,000 | No Value Available | |
| Previous Owner | $150,000 | No Value Available |
Deed History
| Date | Type | Sale Price | Title Company |
|---|---|---|---|
| Deed | $875,000 | Chicago Title | |
| Special Warranty Deed | -- | -- | |
| Deed | $292,500 | -- | |
| Deed | $251,500 | -- |
Similar Homes in Arlington, VA
Source: Bright MLS
MLS Number: VAAR2054284
APN: 02-053-010
- 2512 N Harrison St
- 5400 27th Rd N
- 5301 26th St N
- 2605 N Lexington St
- 2708 N Kensington St
- 2622 N Lexington St
- 5432 23rd St N
- 2301 N Kentucky St
- 2813 N Kensington St
- 2414 N Nottingham St
- 5206 26th St N
- 2249 N Madison St
- 2312 N Florida St
- 5708 22nd St N
- 2257 N Nottingham St
- 2929 N Greencastle St
- 2610 John Marshall Dr
- 2028 N Kentucky St
- 2100 Patrick Henry Dr
- 2920 N Edison St

