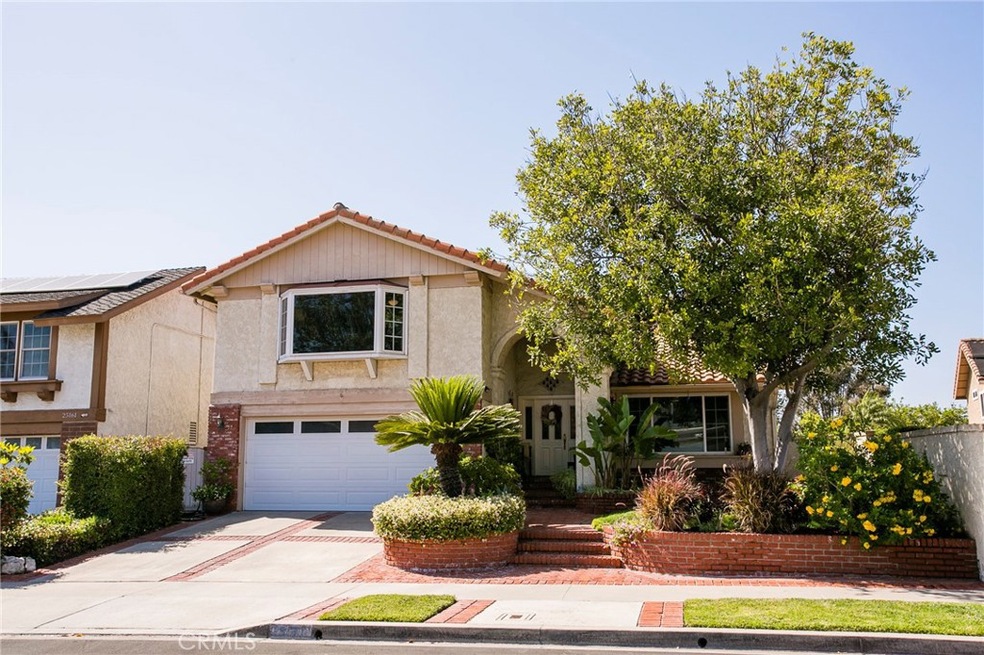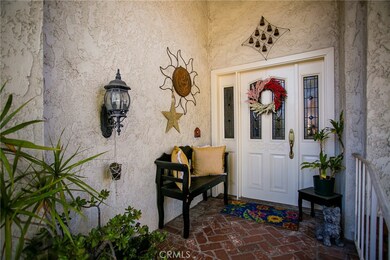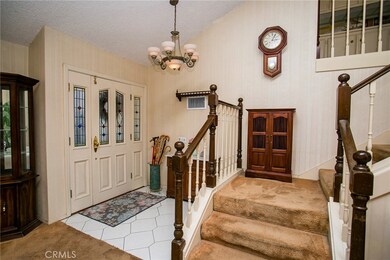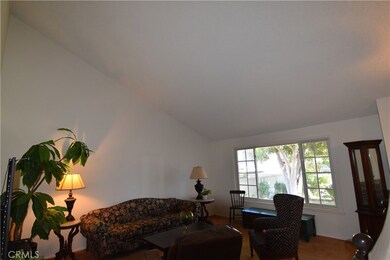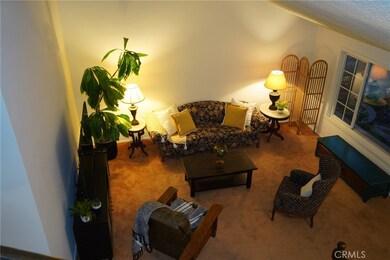
25171 Mammoth Cir Lake Forest, CA 92630
Highlights
- Boat Dock
- Community Stables
- Fitness Center
- Rancho Canada Elementary School Rated A-
- Access To Lake
- Home Theater
About This Home
As of September 2022Located in one of the most sought-after tracts in Lake Forest. This house is walking distance to the elementary, intermediate, and local high school. It’s minutes away from a major shopping center, restaurants, parks, horse stables and the Lake Forest II Sun and Sail club. This is one of the largest lots in the tract at 6,968 sq ft. The homes directly behind are set lower, which makes this residence extremely private. The house lay out is fabulous, enter into the large living room with vaulted ceilings and step down into the dining room, family room, kitchen, main floor bedroom and a full bath. The family room and dining room have French doors that open to the magnificent back yard oasis. The kitchen features upgraded wood cabinets, matching built in refrigerator and includes a movable center island.
Upstairs you will find two (2) large bedrooms, a full bath, an oversized master suite with vaulted ceilings, three (3) closets and an ensuite bathroom which includes an oversized soaking tub, a huge bonus room that could be transformed into two (2) additional bedrooms, a media room, recreation room, the possibilities are endless... it has upgraded built-in wood cabinets, a wet bar, and mini refrigerator.
The home could use some updating but has been very well taken care of. All windows are updated, a new Lennox Heat and A/C with smart control was recently added, an attic fan, plus a whole house fan with remote, new dishwasher and stove top, main sewer line was recently repaired and comes with warranty, the kitchen was recently re-piped as well. Spectacularly priced for such a spacious lot and wonderful home.
Membership to the Lake Forest II Sun and Sail Club is included in the low HOA dues and is merely walking distance away. The Sun and Sail Club has a huge lake, 3 swimming pools, spa, workout room, pool tables, bar that is open on the weekend, tennis, sport courts +++ and lots of activity for old and young. Come see the great opportunity to live in such a delightful place. Recently Painted must see! Hey check with the city but this back yard has enough room to add a mother in law ADU unit and still have a huge back yard!!
Home Details
Home Type
- Single Family
Est. Annual Taxes
- $12,067
Year Built
- Built in 1978
Lot Details
- 7,000 Sq Ft Lot
- Landscaped
- Irregular Lot
- Private Yard
- Garden
- Back and Front Yard
- Density is up to 1 Unit/Acre
- Property is zoned P-C
HOA Fees
- $94 Monthly HOA Fees
Parking
- 2 Car Attached Garage
Home Design
- Cape Cod Architecture
- English Architecture
- Traditional Architecture
- Cottage
- Planned Development
Interior Spaces
- 2,722 Sq Ft Home
- 2-Story Property
- Wet Bar
- Cathedral Ceiling
- Fireplace With Gas Starter
- French Mullion Window
- Bay Window
- Garden Windows
- Window Screens
- Family Room with Fireplace
- Living Room
- Dining Room
- Home Theater
- Bonus Room
- Workshop
- Views of Woods
Kitchen
- Eat-In Country Kitchen
- Breakfast Bar
- Built-In Range
- Dishwasher
- Disposal
Bedrooms and Bathrooms
- 4 Bedrooms | 1 Main Level Bedroom
- Primary Bedroom Suite
- Walk-In Closet
- Maid or Guest Quarters
- 3 Full Bathrooms
- Dual Sinks
- Dual Vanity Sinks in Primary Bathroom
- Soaking Tub
- Walk-in Shower
Laundry
- Laundry Room
- 220 Volts In Laundry
- Washer and Gas Dryer Hookup
Outdoor Features
- Spa
- Access To Lake
- Lake Privileges
- Concrete Porch or Patio
- Exterior Lighting
- Shed
- Outbuilding
- Outdoor Grill
- Rain Gutters
Schools
- Rancho Canada Elementary School
- Serrano Intermediate
- El Toro High School
Utilities
- Central Heating and Cooling System
- Underground Utilities
- Natural Gas Connected
- Gas Water Heater
- Cable TV Available
Listing and Financial Details
- Tax Lot 52
- Tax Tract Number 7993
- Assessor Parcel Number 61448336
- $88 per year additional tax assessments
Community Details
Overview
- Sun And Sail Club Association, Phone Number (949) 586-0780
- Lake Forest Ii HOA
- Built by S and S
- Parkwood Estates Subdivision, Victoria Floorplan
- Community Lake
- Property is near a ravine
Amenities
- Outdoor Cooking Area
- Community Barbecue Grill
- Picnic Area
- Sauna
- Clubhouse
- Banquet Facilities
- Billiard Room
- Meeting Room
- Card Room
- Recreation Room
Recreation
- Boat Dock
- Tennis Courts
- Pickleball Courts
- Sport Court
- Community Playground
- Fitness Center
- Community Pool
- Community Spa
- Fishing
- Park
- Dog Park
- Community Stables
- Horse Trails
- Hiking Trails
- Bike Trail
Map
Home Values in the Area
Average Home Value in this Area
Property History
| Date | Event | Price | Change | Sq Ft Price |
|---|---|---|---|---|
| 09/13/2022 09/13/22 | Sold | $1,125,000 | 0.0% | $413 / Sq Ft |
| 08/05/2022 08/05/22 | For Sale | $1,125,000 | 0.0% | $413 / Sq Ft |
| 08/04/2022 08/04/22 | Off Market | $1,125,000 | -- | -- |
| 08/04/2022 08/04/22 | For Sale | $1,125,000 | 0.0% | $413 / Sq Ft |
| 06/27/2022 06/27/22 | Off Market | $1,125,000 | -- | -- |
| 06/27/2022 06/27/22 | For Sale | $1,250,000 | +11.1% | $459 / Sq Ft |
| 06/26/2022 06/26/22 | Off Market | $1,125,000 | -- | -- |
| 06/08/2022 06/08/22 | Price Changed | $1,250,000 | -3.8% | $459 / Sq Ft |
| 05/20/2022 05/20/22 | For Sale | $1,300,000 | -- | $478 / Sq Ft |
Tax History
| Year | Tax Paid | Tax Assessment Tax Assessment Total Assessment is a certain percentage of the fair market value that is determined by local assessors to be the total taxable value of land and additions on the property. | Land | Improvement |
|---|---|---|---|---|
| 2024 | $12,067 | $1,147,500 | $887,994 | $259,506 |
| 2023 | $11,783 | $1,125,000 | $870,582 | $254,418 |
| 2022 | $5,297 | $514,606 | $248,419 | $266,187 |
| 2021 | $5,190 | $504,516 | $243,548 | $260,968 |
| 2020 | $5,143 | $499,343 | $241,050 | $258,293 |
| 2019 | $5,039 | $489,552 | $236,323 | $253,229 |
| 2018 | $4,944 | $479,953 | $231,689 | $248,264 |
| 2017 | $4,844 | $470,543 | $227,146 | $243,397 |
| 2016 | $4,762 | $461,317 | $222,692 | $238,625 |
| 2015 | $4,704 | $454,388 | $219,347 | $235,041 |
| 2014 | $4,600 | $445,488 | $215,051 | $230,437 |
Mortgage History
| Date | Status | Loan Amount | Loan Type |
|---|---|---|---|
| Open | $787,500 | Balloon | |
| Previous Owner | $417,000 | New Conventional | |
| Previous Owner | $417,000 | Unknown | |
| Previous Owner | $60,000 | Credit Line Revolving | |
| Previous Owner | $50,000 | Credit Line Revolving | |
| Previous Owner | $417,000 | Unknown | |
| Previous Owner | $100,000 | Credit Line Revolving | |
| Previous Owner | $100,000 | Credit Line Revolving | |
| Previous Owner | $224,000 | Unknown |
Deed History
| Date | Type | Sale Price | Title Company |
|---|---|---|---|
| Grant Deed | $1,125,000 | -- |
Similar Homes in Lake Forest, CA
Source: California Regional Multiple Listing Service (CRMLS)
MLS Number: OC22104895
APN: 614-483-36
- 22112 Shadyvale Ln
- 21602 Rio Verde
- 24921 Canyon Rim Place
- 24843 Lakefield St
- 25422 Shoshone Dr
- 22191 Apache Dr
- 25172 Chestnutwood
- 22272 Chestnut Ln
- 25244 Birch Grove Ln
- 22005 Arrowhead Ln
- 22242 Pewter Ln
- 25612 Ashby Way
- 21762 Exton Way
- 22316 Parkwood St
- 22455 Silver Spur
- 25671 Le Parc Unit 93
- 25651 Mont Pointe Unit 9B
- 25614 Mont Pointe Unit 3D
- 21745 Tahoe Ln
- 24461 Peacock St
