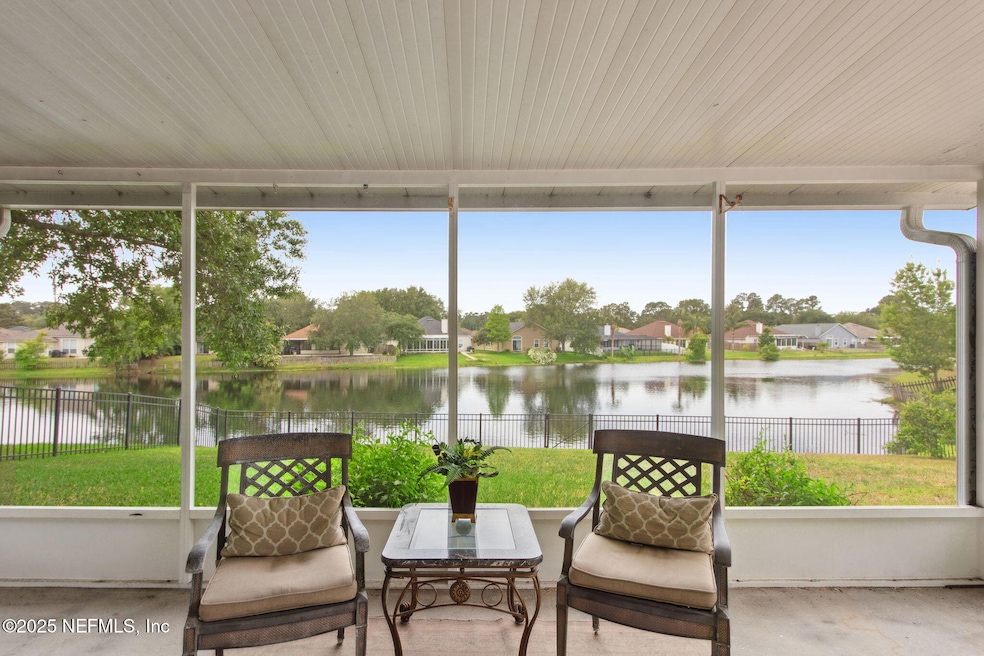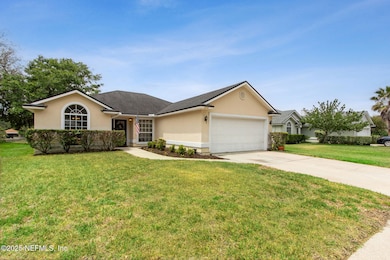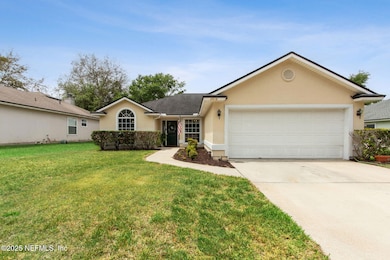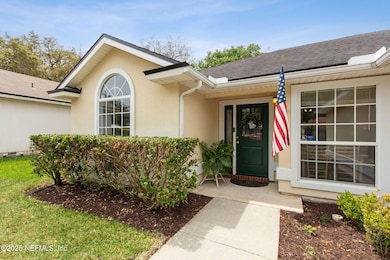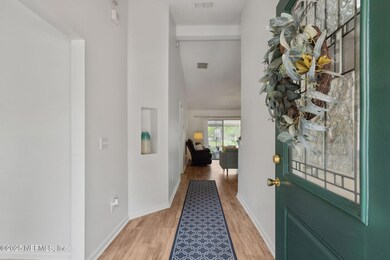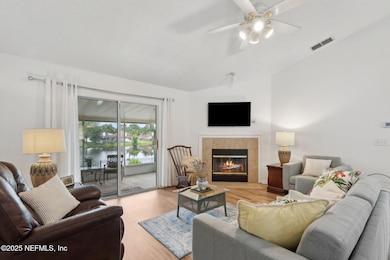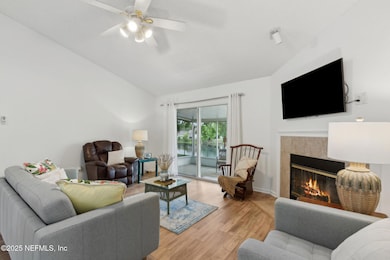
2518 Carriage Lamp Dr Unit 1 Jacksonville, FL 32246
Sandalwood NeighborhoodEstimated payment $2,406/month
Highlights
- Lake View
- Open Floorplan
- Screened Porch
- Waterfront
- Vaulted Ceiling
- Eat-In Kitchen
About This Home
This charming lakefront residence boasts an open layout and vaulted ceilings, situated on a high lot with tranquil lake views. Constructed in 2003, the home includes an open-concept kitchen that flows seamlessly into the living room with vaulted ceilings, featuring a cozy fireplace and glass doors leading to a spacious screened patio—perfect for year-round enjoyment of the serene water views. The split-bedroom design ensures privacy, with the master suite offering a walk-in closet, soaking tub, and separate shower. A formal dining room enhances the space available for entertaining, and the fenced backyard is ideal for relaxation or outdoor gatherings. Additional features include wood laminate flooring, a two-car garage, dedicated laundry room, black aluminum fencing, and fresh paint throughout. It is move-in ready and conveniently located midway between the beach and town, providing easy access to the Town Center.
Home Details
Home Type
- Single Family
Est. Annual Taxes
- $2,201
Year Built
- Built in 2003
Lot Details
- 0.32 Acre Lot
- Waterfront
- Wrought Iron Fence
- Wood Fence
- Back Yard Fenced
HOA Fees
- $28 Monthly HOA Fees
Parking
- 2 Car Garage
- Garage Door Opener
Home Design
- Stucco
Interior Spaces
- 1,538 Sq Ft Home
- 1-Story Property
- Open Floorplan
- Vaulted Ceiling
- Wood Burning Fireplace
- Entrance Foyer
- Screened Porch
- Lake Views
- Laundry in unit
Kitchen
- Eat-In Kitchen
- Electric Oven
- Electric Range
- Ice Maker
- Dishwasher
- Disposal
Flooring
- Carpet
- Laminate
Bedrooms and Bathrooms
- 3 Bedrooms
- Split Bedroom Floorplan
- Walk-In Closet
- 2 Full Bathrooms
- Bathtub With Separate Shower Stall
Outdoor Features
- Patio
Utilities
- Central Heating and Cooling System
- Heat Pump System
- Electric Water Heater
Listing and Financial Details
- Assessor Parcel Number 1652863180
Community Details
Overview
- Association fees include ground maintenance
- Coachman Meadows Subdivision
Recreation
- Community Playground
Map
Home Values in the Area
Average Home Value in this Area
Tax History
| Year | Tax Paid | Tax Assessment Tax Assessment Total Assessment is a certain percentage of the fair market value that is determined by local assessors to be the total taxable value of land and additions on the property. | Land | Improvement |
|---|---|---|---|---|
| 2024 | $2,201 | $158,468 | -- | -- |
| 2023 | $2,130 | $153,853 | $0 | $0 |
| 2022 | $2,015 | $149,372 | $0 | $0 |
| 2021 | $1,993 | $145,022 | $0 | $0 |
| 2020 | $1,970 | $143,020 | $0 | $0 |
| 2019 | $1,943 | $139,805 | $0 | $0 |
| 2018 | $1,914 | $137,199 | $0 | $0 |
| 2017 | $1,885 | $134,378 | $0 | $0 |
| 2016 | $1,870 | $131,615 | $0 | $0 |
| 2015 | $1,887 | $130,701 | $0 | $0 |
| 2014 | $1,888 | $129,664 | $0 | $0 |
Property History
| Date | Event | Price | Change | Sq Ft Price |
|---|---|---|---|---|
| 04/23/2025 04/23/25 | For Sale | $394,000 | -- | $256 / Sq Ft |
Deed History
| Date | Type | Sale Price | Title Company |
|---|---|---|---|
| Quit Claim Deed | -- | Attorney | |
| Corporate Deed | $145,500 | -- | |
| Special Warranty Deed | $73,000 | -- |
Mortgage History
| Date | Status | Loan Amount | Loan Type |
|---|---|---|---|
| Previous Owner | $110,000 | No Value Available |
Similar Homes in Jacksonville, FL
Source: realMLS (Northeast Florida Multiple Listing Service)
MLS Number: 2083427
APN: 165286-3180
- 2567 Coachman Lakes Dr
- 2477 Carriage Lamp Dr
- 11978 Canterwood Dr
- 2226 Cavalry Blvd
- 2462 Seabury Place N
- 2418 Seabury Place N
- 11367 Willesdon Dr S
- 2211 Walnut Creek Ct S
- 2433 Seymour St
- 12130 Longmont Ln S
- 2829 Goldenrod Cir E
- 1985 Willesdon Dr E
- 11638 Wynnfield Lakes Cir
- 2343 Longmont Dr
- 12048 Evans Bluff Ct
- 2458 Brook Park Way Unit 1
- 12098 Autumn Sunrise Dr
- 2682 Kimberly Forest Dr E
- 11326 Hendon Dr
- 11065 Englenook Dr
