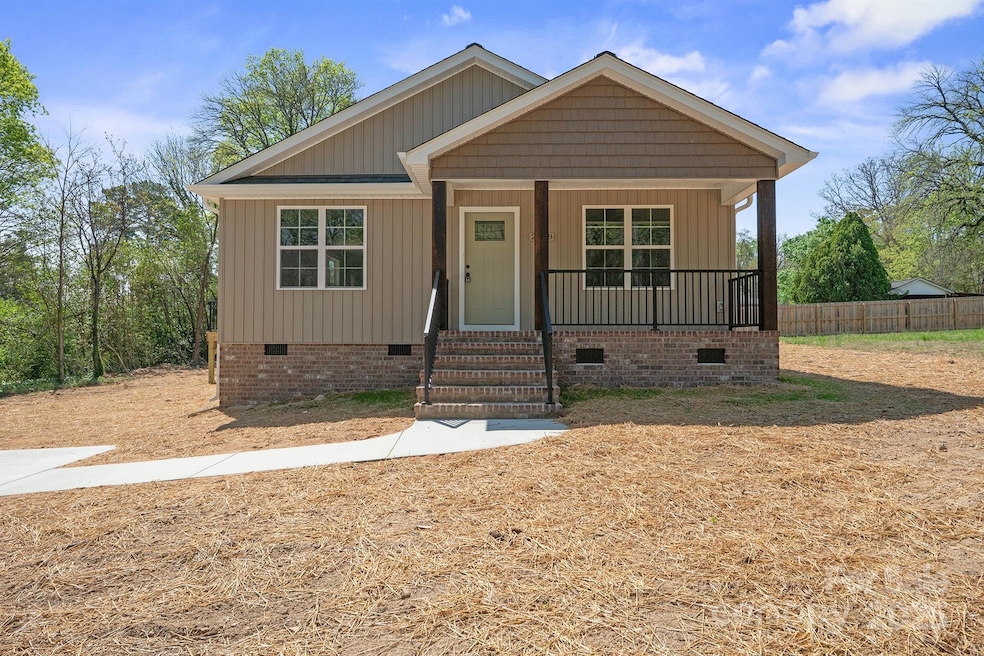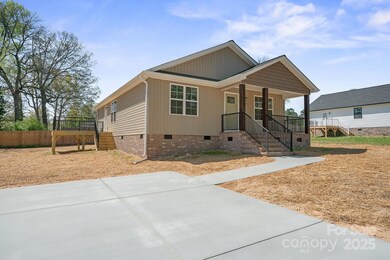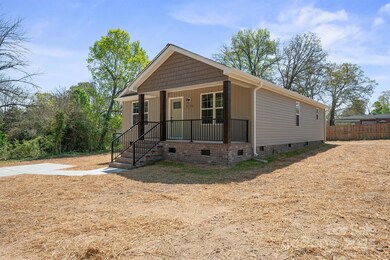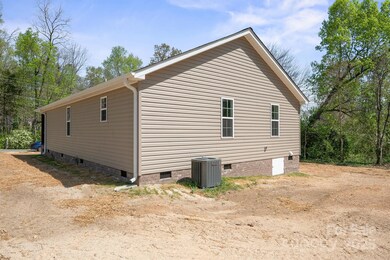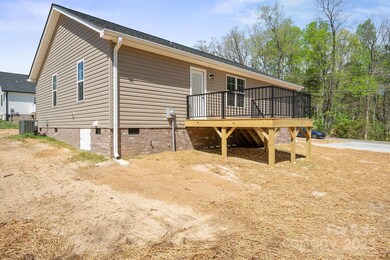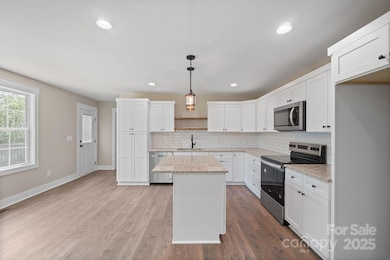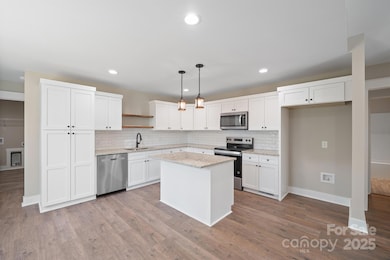
2518 Glenwood St Kannapolis, NC 28083
Shady Haven NeighborhoodEstimated payment $1,813/month
Highlights
- New Construction
- Deck
- Covered patio or porch
- Jackson Park Elementary School Rated 9+
- Traditional Architecture
- 1-Story Property
About This Home
New construction on .28 acre lot. 3 bedroom, 2 bath with an open floor plan. Kitchen features stainless steel appliances, granite countertops, cabinets with soft close doors and drawers. Breakfast island. LVP flooring throughout. Large walk in closet in primary bedroom, bath with granite countertops. Ceiling fans. Laundry room. Large deck perfect for entertaining. Concrete driveway. Property is a couple of minutes from I-85 and close to downtown Kannapolis and all the town has to offer!
Listing Agent
Bentley Realty Brokerage Email: robbie@bentleyrealtyinc.com License #114546
Home Details
Home Type
- Single Family
Est. Annual Taxes
- $329
Year Built
- Built in 2025 | New Construction
Lot Details
- Cleared Lot
- Property is zoned RM2
Home Design
- Traditional Architecture
- Vinyl Siding
Interior Spaces
- 1,320 Sq Ft Home
- 1-Story Property
- Insulated Windows
- Vinyl Flooring
- Crawl Space
Kitchen
- Electric Range
- Dishwasher
Bedrooms and Bathrooms
- 3 Main Level Bedrooms
- 2 Full Bathrooms
Parking
- Driveway
- 2 Open Parking Spaces
Outdoor Features
- Deck
- Covered patio or porch
Utilities
- Heat Pump System
Community Details
- Built by Jeffrey M. Miller
Listing and Financial Details
- Assessor Parcel Number 145A219
Map
Home Values in the Area
Average Home Value in this Area
Tax History
| Year | Tax Paid | Tax Assessment Tax Assessment Total Assessment is a certain percentage of the fair market value that is determined by local assessors to be the total taxable value of land and additions on the property. | Land | Improvement |
|---|---|---|---|---|
| 2024 | $329 | $27,200 | $27,200 | $0 |
| 2023 | $329 | $27,200 | $27,200 | $0 |
| 2022 | $306 | $23,800 | $23,800 | $0 |
Property History
| Date | Event | Price | Change | Sq Ft Price |
|---|---|---|---|---|
| 04/07/2025 04/07/25 | For Sale | $320,000 | -- | $242 / Sq Ft |
Similar Homes in the area
Source: Canopy MLS (Canopy Realtor® Association)
MLS Number: 4244048
APN: 145-A219
- 2421 Winfield St
- Lot 7-9 Lane St
- 2402 Winfield St
- 903 Lane St
- 2407 Moose Rd
- 2313 Glenwood St
- 580 Earley St
- 2222 Moose Rd
- 2310 Clay St
- 2403 Earley Cir
- 3030 Swallowtail Ln
- 3020 Swallowtail Ln Unit 38
- 3070 Swallowtail Ln
- 1520 Nectar Way
- Lot 40 Swallowtail Ln
- Lot 042 Swallowtail Ln
- 3025 Swallowtail Ln
- 3050 Swallowtail Ln
- Lot 26 Lavender Ln
- Lot 7 Lavender Ln
