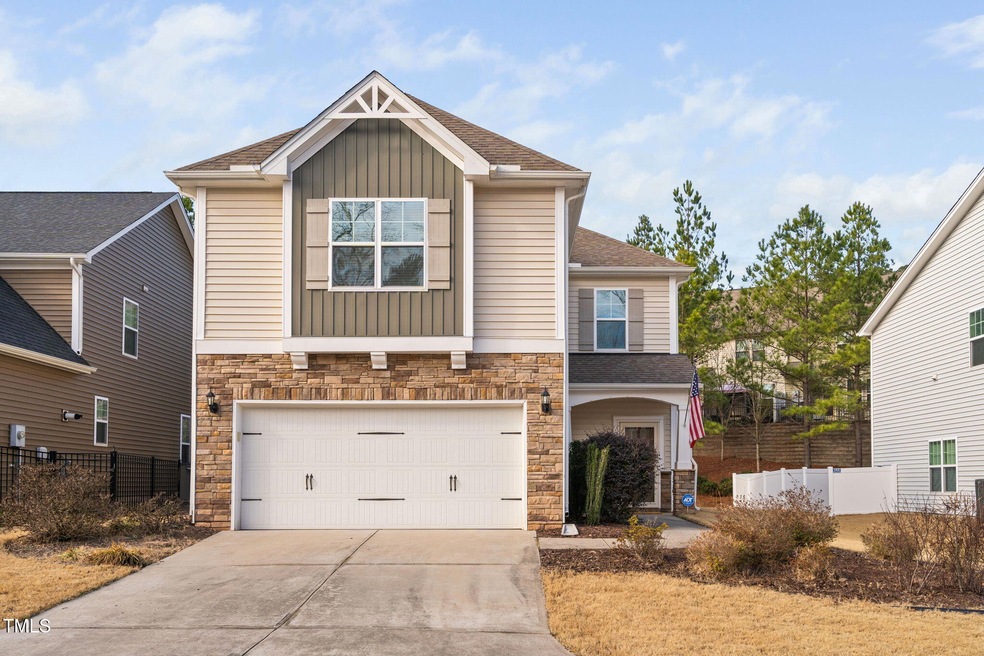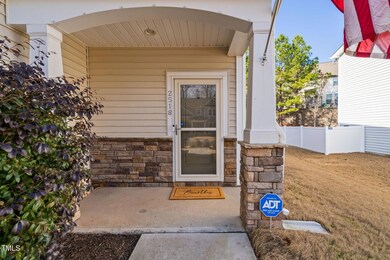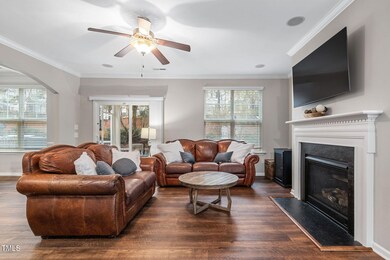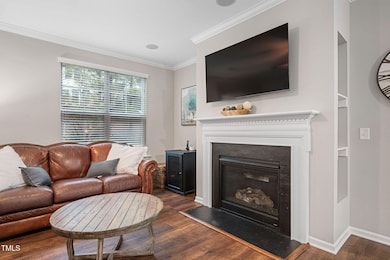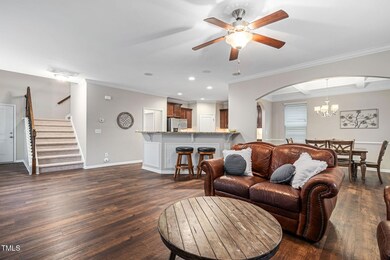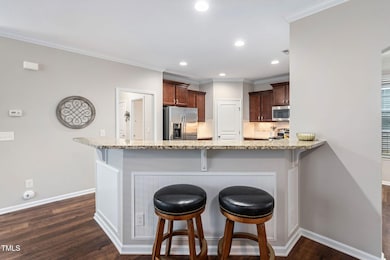
2518 Magnolia Tree Ln Durham, NC 27703
Highlights
- Transitional Architecture
- High Ceiling
- Neighborhood Views
- Loft
- Granite Countertops
- Screened Porch
About This Home
As of April 2025Welcome to this lovely 4-bedroom home with beautiful stone detailing, located in desirable Rustica Oaks. As you step inside, the foyer leads to an open & inviting family room featuring a gas fireplace. ALL NEW LVP & CARPET! The bright and airy kitchen boasts SS appliances including refrig, granite, warm cabinetry, pantry and breakfast bar with beadboard accents. The dining room is enhanced by a coffered ceiling. An iron railing accents the staircase and the 2nd-floor loft/bonus overlooking the foyer. Spacious primary bedroom with tray ceiling and dual walk-in closets plus en-suite bathroom w/dual sinks, a sep shower & garden tub. 3 addl 2nd floor BRs and a full bath with dual sinks. Convenient 2nd floor laundry room. The first floor includes a private office and an interior drop-off station by the 2-car garage. Enjoy the relaxing screened porch with a ceiling fan. NEW HVAC system (2023). Home is wired for google fiber and makes having a home office easy. The neighborhood offers a pool and 2 newly equipped playgrounds plus easy access to RTP, shopping, and dining
Home Details
Home Type
- Single Family
Est. Annual Taxes
- $4,028
Year Built
- Built in 2016
Lot Details
- 5,227 Sq Ft Lot
- Landscaped
- Back and Front Yard
HOA Fees
- $60 Monthly HOA Fees
Parking
- 2 Car Attached Garage
- Front Facing Garage
- Garage Door Opener
- Private Driveway
- 2 Open Parking Spaces
Home Design
- Transitional Architecture
- Traditional Architecture
- Slab Foundation
- Shingle Roof
- Vinyl Siding
- Stone Veneer
Interior Spaces
- 2,488 Sq Ft Home
- 2-Story Property
- Built-In Features
- Bookcases
- Crown Molding
- Coffered Ceiling
- Tray Ceiling
- High Ceiling
- Ceiling Fan
- Recessed Lighting
- Chandelier
- Gas Log Fireplace
- Entrance Foyer
- Living Room with Fireplace
- Dining Room
- Loft
- Screened Porch
- Neighborhood Views
- Pull Down Stairs to Attic
Kitchen
- Gas Range
- Microwave
- Dishwasher
- Stainless Steel Appliances
- Granite Countertops
Flooring
- Carpet
- Luxury Vinyl Tile
Bedrooms and Bathrooms
- 4 Bedrooms
- Walk-In Closet
- Double Vanity
- Soaking Tub
- Walk-in Shower
Laundry
- Laundry Room
- Laundry on upper level
Outdoor Features
- Rain Gutters
Schools
- Harris Elementary School
- Shepard Middle School
- Hillside High School
Utilities
- Forced Air Heating and Cooling System
- Heating System Uses Natural Gas
- Natural Gas Connected
- Electric Water Heater
Listing and Financial Details
- Assessor Parcel Number 214438
Community Details
Overview
- Association fees include storm water maintenance
- Rustica Oaks HOA Towne Property Mgmt Association, Phone Number (919) 878-8787
- Rustica Oaks Subdivision
Recreation
- Community Playground
- Community Pool
Map
Home Values in the Area
Average Home Value in this Area
Property History
| Date | Event | Price | Change | Sq Ft Price |
|---|---|---|---|---|
| 04/01/2025 04/01/25 | Sold | $515,000 | +5.2% | $207 / Sq Ft |
| 02/19/2025 02/19/25 | Pending | -- | -- | -- |
| 02/13/2025 02/13/25 | For Sale | $489,500 | -- | $197 / Sq Ft |
Tax History
| Year | Tax Paid | Tax Assessment Tax Assessment Total Assessment is a certain percentage of the fair market value that is determined by local assessors to be the total taxable value of land and additions on the property. | Land | Improvement |
|---|---|---|---|---|
| 2024 | $4,028 | $288,756 | $56,050 | $232,706 |
| 2023 | $3,782 | $288,756 | $56,050 | $232,706 |
| 2022 | $3,696 | $288,756 | $56,050 | $232,706 |
| 2021 | $3,678 | $288,756 | $56,050 | $232,706 |
| 2020 | $3,592 | $288,756 | $56,050 | $232,706 |
| 2019 | $3,592 | $288,756 | $56,050 | $232,706 |
| 2018 | $3,296 | $243,011 | $39,235 | $203,776 |
| 2017 | $3,272 | $243,011 | $39,235 | $203,776 |
| 2016 | $3,162 | $243,011 | $39,235 | $203,776 |
| 2015 | $561 | $40,522 | $40,522 | $0 |
| 2014 | -- | $40,522 | $40,522 | $0 |
Mortgage History
| Date | Status | Loan Amount | Loan Type |
|---|---|---|---|
| Open | $443,500 | New Conventional | |
| Previous Owner | $263,700 | New Conventional | |
| Previous Owner | $233,361 | Adjustable Rate Mortgage/ARM |
Deed History
| Date | Type | Sale Price | Title Company |
|---|---|---|---|
| Warranty Deed | $515,000 | None Listed On Document | |
| Warranty Deed | $293,000 | None Available | |
| Warranty Deed | $246,000 | None Available | |
| Warranty Deed | $328,000 | None Available |
Similar Homes in Durham, NC
Source: Doorify MLS
MLS Number: 10076400
APN: 214438
- 13 Moss Grove Ln
- 30 Holly Berry Ln
- 104 Lowe Wood Ct
- 2217 Magnolia Tree Ln
- 218 Maple Walk St
- 2013 Magnolia Tree Ln
- 110 White Burley Ct
- 2 White Spruce Ct
- 15 White Spruce Ct
- 2458 S Alston Ave
- 2422 S Alston Ave
- 1903 Edgerton Dr
- 101 Oakmont Ave
- 219 Zante Currant Rd
- 1226 Helms St
- 217 Zante Currant Rd
- 1222 Helms St
- 1218 Helms St
- 3118 Courtney Creek Blvd
- 3114 Courtney Creek Blvd
