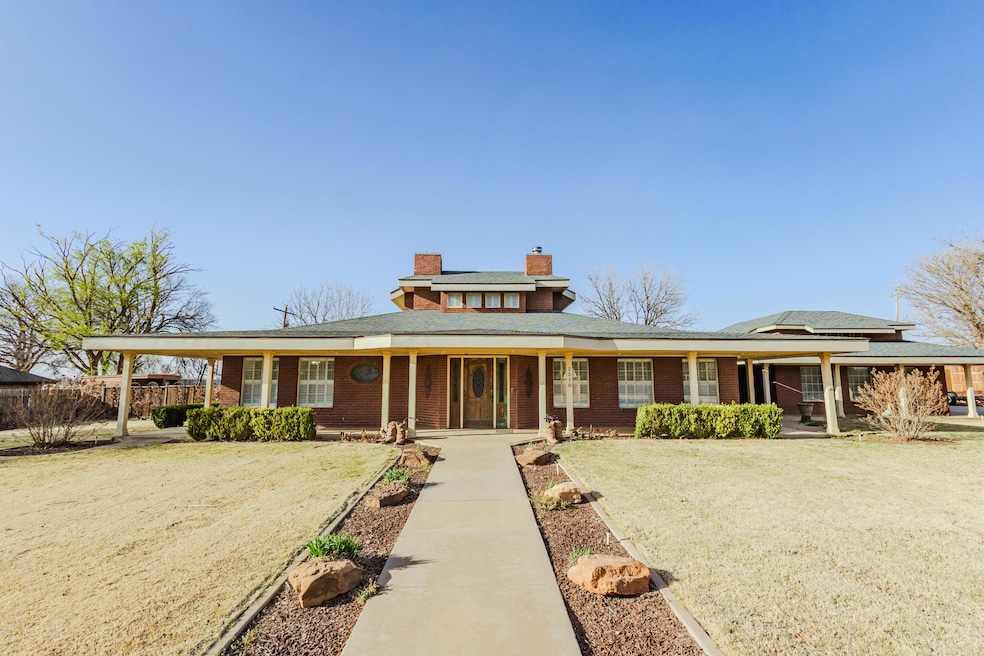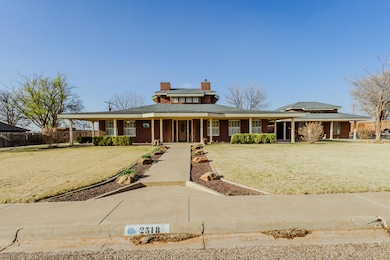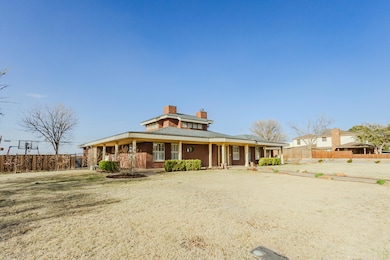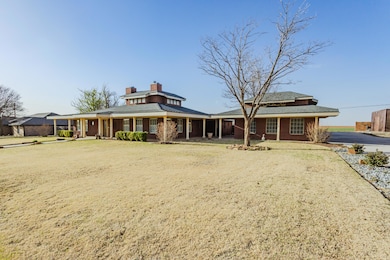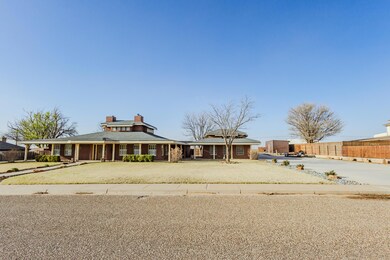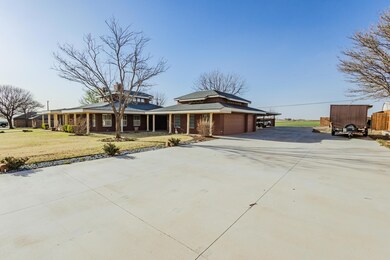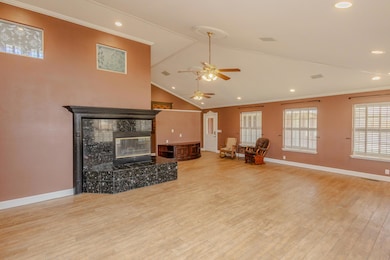
2518 N 4th St Tahoka, TX 79373
Estimated payment $3,081/month
Highlights
- Golf Course Community
- Clubhouse
- Sun or Florida Room
- 24-Hour Security
- Traditional Architecture
- High Ceiling
About This Home
STUNNING 4/3/3 in a quiet neighborhood located in Tahoka, TX! This unique, one of a kind home, features high rise ceilings, gorgeous chandelier lighting, a large family area, an expansive kitchen, a basement, a sunroom, and so much more! With a layout dedicated to easily flow to different areas of the home, you will find owner pride and attention to detail in every room! The large living area features a beautiful corner tiled wood burning fireplace and heater with unique detailing and elevated ceilings with baroque ceiling fan anchors and recessed lighting. The kitchen includes stainless steel appliances, including an ice maker, as well as a large breakfast bar, perfect for extra seating and entertaining. The master suite showcases multiple sliding barn doors while the en suite bathroom boasts a glass tiled walk in shower and double vanity. Each guest room is a great size with ample closet space and sliding door details. The finished basement includes built in bookshelves with beautiful wood detailing and lots of room to make this your own! The sunroom highlights the industrial style brick walls and floor to ceiling glass windows and doors to let in all that beautiful West Texas sunlight! The backyard features a gated side entrance, a large pergola, an in ground trampoline and swing set, as well as a shop! Close to the high school and country club for easy access to golfing and walking trails. This home really is everything you could want and more! Come take a tour and make this one your new dream home today!
Home Details
Home Type
- Single Family
Est. Annual Taxes
- $10,186
Year Built
- Built in 1992
Lot Details
- 0.55 Acre Lot
- Fenced Yard
- Gated Home
- Wood Fence
Parking
- 3 Car Attached Garage
- 4 Carport Spaces
- Garage Door Opener
Home Design
- Traditional Architecture
- Brick Exterior Construction
- Slab Foundation
- Composition Roof
Interior Spaces
- 2,964 Sq Ft Home
- Built-In Features
- Bookcases
- Bar
- High Ceiling
- Ceiling Fan
- Recessed Lighting
- Wood Burning Fireplace
- French Doors
- Living Room
- Sun or Florida Room
- Tile Flooring
- Finished Basement
Kitchen
- Electric Oven
- Electric Cooktop
- Microwave
- Dishwasher
- Stainless Steel Appliances
- Kitchen Island
- Solid Surface Countertops
- Cultured Marble Countertops
Bedrooms and Bathrooms
- 4 Bedrooms
- En-Suite Bathroom
- 3 Full Bathrooms
- Double Vanity
Laundry
- Laundry Room
- Electric Dryer Hookup
Attic
- Attic Floors
- Walk-In Attic
- Pull Down Stairs to Attic
- Unfinished Attic
Outdoor Features
- Wrap Around Porch
- Pergola
Utilities
- Central Heating and Cooling System
- Water Softener
- Cable TV Available
Listing and Financial Details
- Assessor Parcel Number 12441
Community Details
Recreation
- Golf Course Community
Additional Features
- Clubhouse
- 24-Hour Security
Map
Home Values in the Area
Average Home Value in this Area
Tax History
| Year | Tax Paid | Tax Assessment Tax Assessment Total Assessment is a certain percentage of the fair market value that is determined by local assessors to be the total taxable value of land and additions on the property. | Land | Improvement |
|---|---|---|---|---|
| 2024 | $10,186 | $436,780 | $11,550 | $425,230 |
| 2023 | $9,454 | $457,100 | $11,550 | $445,550 |
| 2022 | $9,260 | $340,630 | $11,550 | $329,080 |
| 2021 | $8,505 | $284,840 | $10,500 | $274,340 |
| 2020 | $8,674 | $314,850 | $10,500 | $304,350 |
| 2019 | $7,320 | $227,870 | $10,500 | $217,370 |
| 2018 | $7,298 | $227,870 | $10,500 | $217,370 |
| 2017 | $7,633 | $227,870 | $10,500 | $217,370 |
| 2016 | $7,160 | $227,870 | $10,500 | $217,370 |
| 2015 | -- | $210,280 | $10,500 | $199,780 |
| 2014 | -- | $210,280 | $10,500 | $199,780 |
Property History
| Date | Event | Price | Change | Sq Ft Price |
|---|---|---|---|---|
| 04/22/2025 04/22/25 | Pending | -- | -- | -- |
| 04/14/2025 04/14/25 | For Sale | $399,900 | -- | $135 / Sq Ft |
Deed History
| Date | Type | Sale Price | Title Company |
|---|---|---|---|
| Grant Deed | -- | -- |
Similar Home in Tahoka, TX
Source: Lubbock Association of REALTORS®
MLS Number: 202553164
APN: 12441
