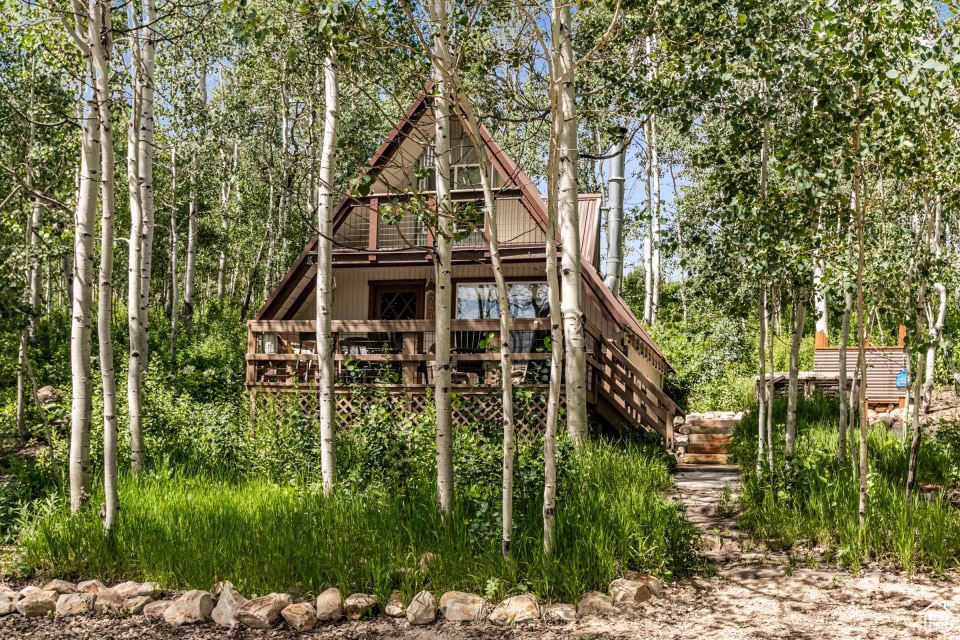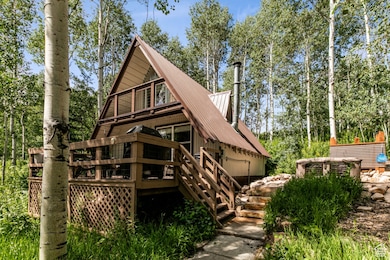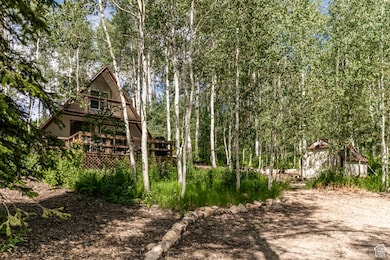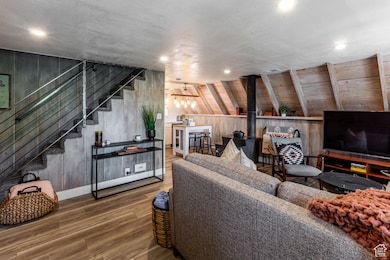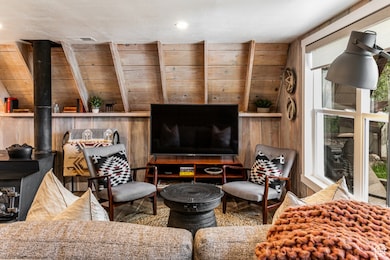
2518 S Hi Dry Cir Unit 7 Coalville, UT 84017
Estimated payment $3,707/month
Highlights
- Spa
- RV or Boat Parking
- Mature Trees
- North Summit Middle School Rated A-
- Updated Kitchen
- Mountain View
About This Home
Discover your dream mountain escape with this beautifully renovated 2-bedroom home in Tollgate Canyon. Nestled on nearly an acre of land, this private retreat offers the serenity of a much larger property while being just 15 minutes from Park City, 20 minutes from world-class ski slopes, and 30 minutes to Salt Lake City. Completely renovated just three years ago, this home features a stunning open-concept kitchen with a large island, perfect for gathering. A wood-burning stove provides cozy warmth, capable of heating the entire home. Upstairs, you'll find two comfortable bedrooms. Step outside onto a spacious deck, where you can bbq with the entire family. Relax year-round with an outdoor shower, a hot tub, and heated mats ensuring snow-free access from your door to your car. Additional highlights include a swingset, a large shed, and instant tankless hot water for modern convenience. Best of all, this home is being sold fully furnished, making it truly move-in ready! Whether you're looking for a full-time residence, a weekend getaway, or a turnkey rental opportunity, this Tollgate Canyon retreat offers the perfect balance of privacy, comfort, and accessibility to Utah's best outdoor adventures. Schedule your private showing today!
Listing Agent
Berkshire Hathaway HomeServices Utah Properties (Saddleview) License #9886107

Home Details
Home Type
- Single Family
Est. Annual Taxes
- $2,008
Year Built
- Built in 1978
Lot Details
- 0.85 Acre Lot
- Cul-De-Sac
- Private Lot
- Secluded Lot
- Sloped Lot
- Unpaved Streets
- Mature Trees
- Pine Trees
- Wooded Lot
- Property is zoned Single-Family, Short Term Rental Allowed
HOA Fees
- $52 Monthly HOA Fees
Home Design
- A-Frame Home
- Metal Roof
- Metal Siding
Interior Spaces
- 940 Sq Ft Home
- 2-Story Property
- Dry Bar
- Ceiling Fan
- 1 Fireplace
- Wood Burning Stove
- Blinds
- Mountain Views
Kitchen
- Updated Kitchen
- Free-Standing Range
- Microwave
- Synthetic Countertops
- Disposal
- Instant Hot Water
Flooring
- Carpet
- Laminate
Bedrooms and Bathrooms
- 2 Bedrooms
- 1 Full Bathroom
Laundry
- Dryer
- Washer
Parking
- 6 Parking Spaces
- 6 Open Parking Spaces
- RV or Boat Parking
Outdoor Features
- Spa
- Balcony
- Storage Shed
- Porch
Schools
- North Summit Elementary And Middle School
- North Summit High School
Utilities
- Cooling Available
- Heating System Uses Wood
- Private Water Source
- Septic Tank
Listing and Financial Details
- Assessor Parcel Number PI-7
Community Details
Overview
- Carol Steedman Association, Phone Number (801) 461-0171
- Pine Meadow Ranch Subdivision
Recreation
- Horse Trails
- Hiking Trails
- Snow Removal
Map
Home Values in the Area
Average Home Value in this Area
Tax History
| Year | Tax Paid | Tax Assessment Tax Assessment Total Assessment is a certain percentage of the fair market value that is determined by local assessors to be the total taxable value of land and additions on the property. | Land | Improvement |
|---|---|---|---|---|
| 2023 | $2,380 | $429,051 | $150,000 | $279,051 |
| 2022 | $1,581 | $286,282 | $100,000 | $186,282 |
| 2021 | $871 | $129,182 | $49,500 | $79,682 |
| 2020 | $970 | $136,821 | $60,000 | $76,821 |
| 2019 | $1,111 | $136,821 | $60,000 | $76,821 |
| 2018 | $745 | $91,729 | $60,000 | $31,729 |
| 2017 | $770 | $99,141 | $72,800 | $26,341 |
| 2016 | $807 | $98,243 | $72,800 | $25,443 |
| 2015 | $845 | $98,243 | $0 | $0 |
| 2013 | $749 | $86,401 | $0 | $0 |
Property History
| Date | Event | Price | Change | Sq Ft Price |
|---|---|---|---|---|
| 04/17/2025 04/17/25 | Pending | -- | -- | -- |
| 02/12/2025 02/12/25 | For Sale | $624,900 | -- | $665 / Sq Ft |
Deed History
| Date | Type | Sale Price | Title Company |
|---|---|---|---|
| Warranty Deed | -- | Metro Title & Escrow | |
| Warranty Deed | -- | Metro National Title | |
| Personal Reps Deed | -- | Metro National Title |
Mortgage History
| Date | Status | Loan Amount | Loan Type |
|---|---|---|---|
| Open | $575,386 | FHA | |
| Previous Owner | $206,221 | New Conventional | |
| Previous Owner | $206,221 | New Conventional |
Similar Homes in Coalville, UT
Source: UtahRealEstate.com
MLS Number: 2064220
APN: PI-7
- 2518 S Hi Dry Cir
- 2029 W Tollgate Rd
- 1973 W Modoc Loop
- 1598 Arapaho Dr
- 1598 Arapaho Dr Unit 93
- 2421 Navajo Rd
- 2421 S Navajo Dr Unit PI-C50
- 2195 Aspen Ridge Dr
- 1430 W Arapaho Dr
- 1430 W Arapaho Dr Unit 59
- 1717 Alexander Canyon Rd Unit 18
- 1495 W Pine Ridge Cir Unit 8/9
- 2261 Pine Meadow Dr
- 1456 Navajo Rd
- 1717 W Alexander Canyon Rd
- 1088 W Hillcrest Ln Unit 77
- 1088 W Hillcrest Ln
- 969 W Deep Forest Rd
- 969 W Deep Forest Rd Unit D155
- 2094 Pine Meadow Dr
