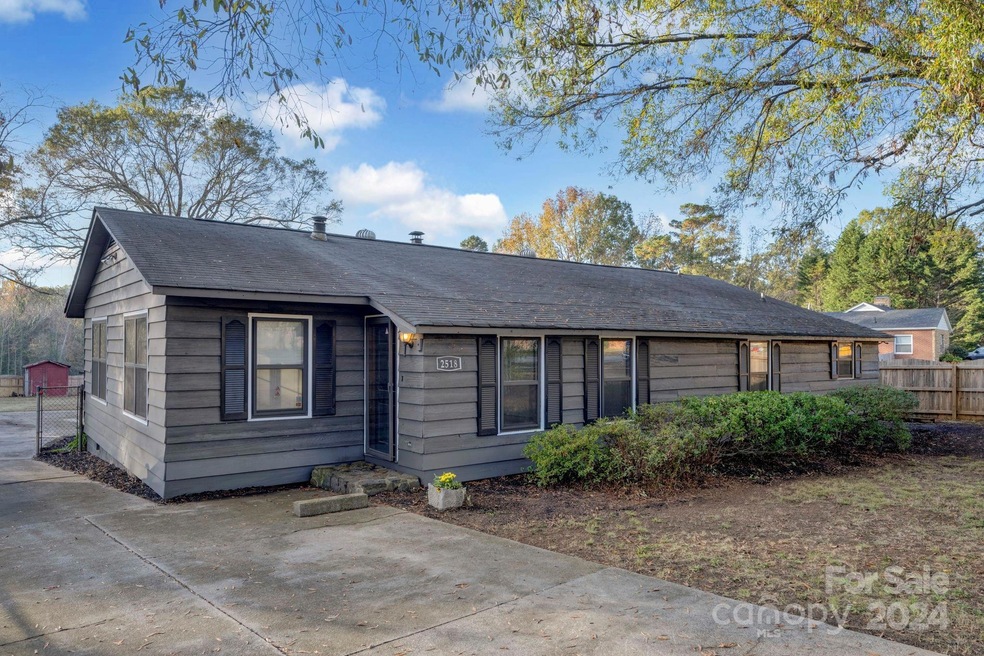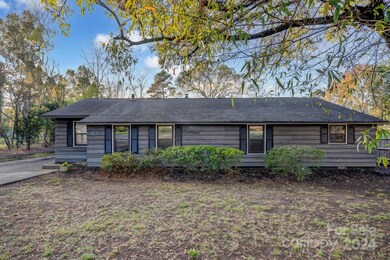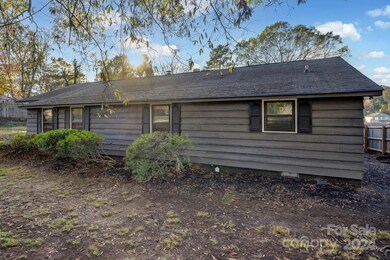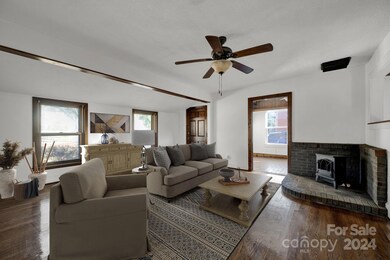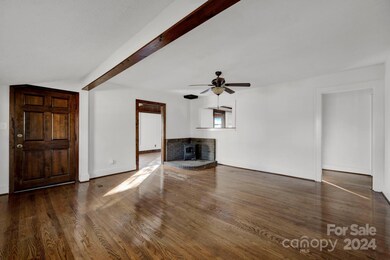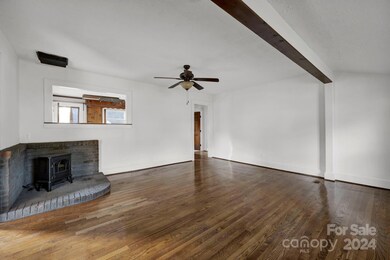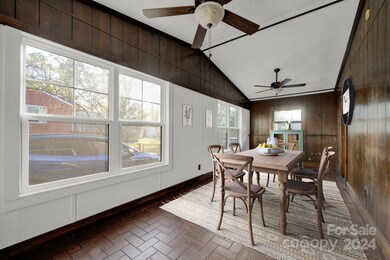
2518 Toddville Rd Charlotte, NC 28214
Toddville Road NeighborhoodHighlights
- Deck
- Separate Outdoor Workshop
- Patio
- Wood Flooring
- 2 Car Detached Garage
- Laundry Room
About This Home
As of February 2025Vintage cottage with modern convenience nestled in Charlotte, located minutes from airport, hwy's 485, 85 & 77. Entertainment options include Uptown, Stadium & Whitewater Center. Stepping inside, you’ll be captivated by the stunning craftsmanship featuring original hardwood floors, custom wood trim, hardwood cabinets & shelves. Rare find of 3 bd's /3 baths. Unexpected features like lofts, storage space above showers, brick surround where a wood stove once sat, etc. Updates-new kitchen & hall bath flooring & fresh paint throughout. Home professionally cleaned & landscape refreshed. Enjoy the outdoor living space with multiple decks, ample pariking, oversized 2 car garage & attached storage building which could be used as 2nd garage. Yard fully fenced. The detached garage apartment with full bath & kitchen offers versatility—perfect as a guest suite, office, etc. No HOA restrictions make this a rare find. Its a one-of-a-kind home ready to welcome its new owners."HOME BEING SOLD AS IS"
Last Agent to Sell the Property
Keller Williams Select Brokerage Email: danielle@daniellebenfield.com License #248830

Co-Listed By
Keller Williams Select Brokerage Email: danielle@daniellebenfield.com License #347913
Home Details
Home Type
- Single Family
Est. Annual Taxes
- $1,346
Year Built
- Built in 1950
Lot Details
- Fenced
- Property is zoned N1-A
Parking
- 2 Car Detached Garage
- Garage Door Opener
- Driveway
- 6 Open Parking Spaces
Home Design
- Composition Roof
- Wood Siding
Interior Spaces
- 1,839 Sq Ft Home
- 1-Story Property
- Insulated Windows
- Crawl Space
Kitchen
- Electric Oven
- Dishwasher
Flooring
- Wood
- Linoleum
- Vinyl
Bedrooms and Bathrooms
- 4 Bedrooms | 3 Main Level Bedrooms
- 4 Full Bathrooms
Laundry
- Laundry Room
- Washer Hookup
Outdoor Features
- Deck
- Patio
- Separate Outdoor Workshop
- Shed
Additional Homes
- Separate Entry Quarters
Utilities
- Central Heating and Cooling System
- Cable TV Available
Listing and Financial Details
- Assessor Parcel Number 059-113-37
Map
Home Values in the Area
Average Home Value in this Area
Property History
| Date | Event | Price | Change | Sq Ft Price |
|---|---|---|---|---|
| 02/28/2025 02/28/25 | Sold | $415,000 | -5.5% | $226 / Sq Ft |
| 11/15/2024 11/15/24 | For Sale | $439,000 | -- | $239 / Sq Ft |
Tax History
| Year | Tax Paid | Tax Assessment Tax Assessment Total Assessment is a certain percentage of the fair market value that is determined by local assessors to be the total taxable value of land and additions on the property. | Land | Improvement |
|---|---|---|---|---|
| 2023 | $1,346 | $329,100 | $59,100 | $270,000 |
Mortgage History
| Date | Status | Loan Amount | Loan Type |
|---|---|---|---|
| Open | $332,000 | New Conventional | |
| Previous Owner | $415,995 | Seller Take Back | |
| Previous Owner | $283,000 | New Conventional | |
| Previous Owner | $100,000 | Credit Line Revolving | |
| Previous Owner | $120,940 | Credit Line Revolving |
Deed History
| Date | Type | Sale Price | Title Company |
|---|---|---|---|
| Warranty Deed | $415,000 | None Listed On Document | |
| Warranty Deed | $415,000 | None Listed On Document |
Similar Homes in the area
Source: Canopy MLS (Canopy Realtor® Association)
MLS Number: 4199891
APN: 059-113-37
- 2615 Toddville Rd
- 2714 Dogwood Cir
- 2609 Marmac Rd
- 2025 Sloan Dr
- 2630 Sloan Dr
- 5815 Katrine Ct
- 6400 Whitewater Dr
- 1919 Crooked Creek Dr
- 5825 Tuckaseegee Rd Unit 11
- 5821 Tuckaseegee Rd Unit 12
- 2101 Arapaho Dr
- 6600 Tuckaseegee Rd
- 2108 Cranberry Woods Ct
- 5610 Stone Bluff Ct
- 5240 Pinebrook Dr
- 4046 Jenison Valley Ct
- 5120 Izzo Ln
- 5124 Izzo Ln
- 5128 Izzo Ln
- 2706 Blackberry Ridge Ln
