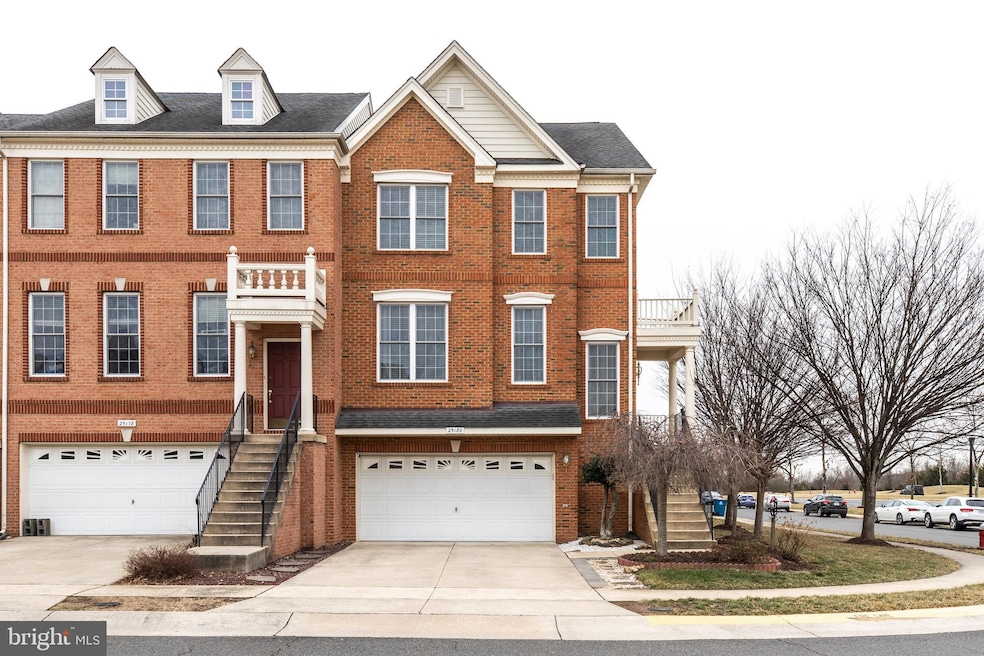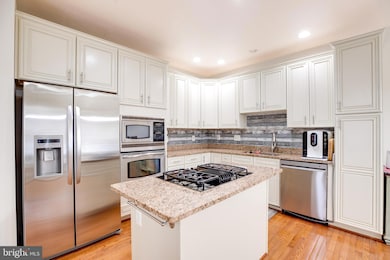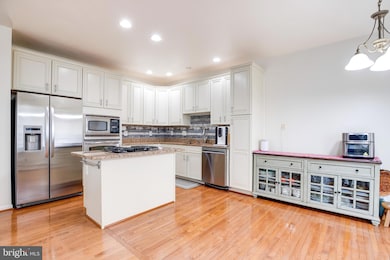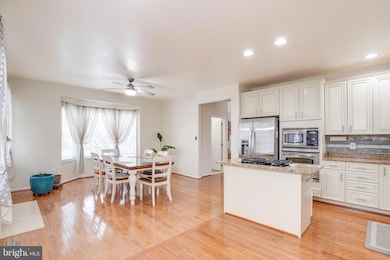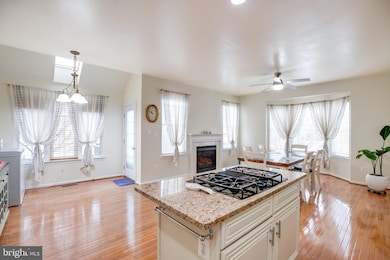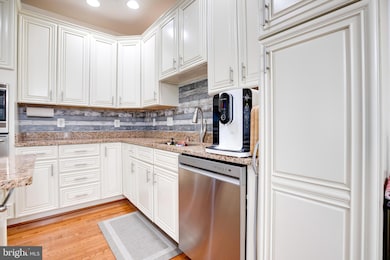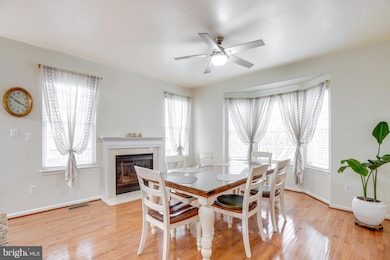
25180 Whippoorwill Terrace Chantilly, VA 20152
Highlights
- Fitness Center
- Gourmet Kitchen
- Clubhouse
- Liberty Elementary School Rated A
- Open Floorplan
- Recreation Room
About This Home
As of February 2025The original owner has meticulously maintained this beautiful end-unit townhouse in a prime location, offering incredible amenities! This 2,900 sqft, 3-bedroom, 3.5-bathroom townhouse with a 2-car garage is fully upgraded, featuring hardwood floors throughout all three levels. Move-in ready, it perfectly blends modern luxury, convenience, and comfort. This home will captivate you with a 2-car garage, plenty of visitor parking, and many impressive features. The first floor offers added flexibility with a full bathroom, ideal for guests, a home office, or multi-generational living. Upstairs, the open-concept floor plan with 9-foot ceilings fills the space with natural light. The heart of the home is the gourmet kitchen, featuring granite countertops with an island designed for both style and function, newer appliances, and a layout perfect for entertaining. Enjoy meals in the dining area or on the spacious Trex deck. The well-maintained backyard is fully fenced and includes a brick patio. Other updates include a new HVAC (2024), a newer water heater, newer stainless-steel appliances, and a newer washer/dryer. Each of the three generous bedrooms on the upper floors offers comfort, versatility, and ample closet space. Outside, you’ll find a well-cared-for vegetable garden and fruit trees (plum, 2 pears, and 2 persimmon)and all curtains will convey with the property. The owner has never had a pet in this house. Located near major commuter routes, including Route 50 and Route 28, and surrounded by various shopping and dining options, as well as Dulles Airport, this home offers both convenience and beauty. You'll also enjoy access to top-rated schools and a vibrant community atmosphere. Neighborhood amenities are second to none, with access to a pool, basketball and tennis courts, a fitness center, walking and biking trails, and a community center. Unpack, settle in, and enjoy everything this stunning property and community offers. Don’t miss your chance to own this beautifully maintained townhouse in an unbeatable location.
***UPDATE DETAILS*** 2024 Dishwasher replacement (LG ) 2024 HVAC replacement, Carrier 2023 Toilets gasket replacement in all bathrooms 2022 Power room vanity replacement 2021 Keypad door lock installation 2021 Doorbell installation (RING) 2021 Dryer replacement(LG ), 2021 Hardwood floor upper level , 2020 Garbage disposal replacement 2020 Faucets replacement 2020 Bathroom cabinets Professional custom repaint 2020 Kitchen cabinet Professional custom r repaint 2020 Thermostat replacement (Google Nest) 2020 Washer replacement (Samsung), 2020 Gas Cooktop replacement 2019 Garage door opener replacement (Belt Drive) 2019 Water heater replacement 2019 Stainless steel Refrigerator (LG) 2019 Refrigerator(LG) 2018 Ceiling fan installation (bedrooms and kitchen )
Townhouse Details
Home Type
- Townhome
Est. Annual Taxes
- $5,816
Year Built
- Built in 2005 | Remodeled in 2023
Lot Details
- 3,049 Sq Ft Lot
- Property is in excellent condition
HOA Fees
- $109 Monthly HOA Fees
Parking
- 2 Car Direct Access Garage
- 2 Driveway Spaces
- Front Facing Garage
- Garage Door Opener
Home Design
- Bump-Outs
- Concrete Perimeter Foundation
- Masonry
Interior Spaces
- 2,862 Sq Ft Home
- Property has 3 Levels
- Open Floorplan
- Ceiling height of 9 feet or more
- Ceiling Fan
- Skylights
- Fireplace With Glass Doors
- Window Treatments
- Family Room Off Kitchen
- Living Room
- Formal Dining Room
- Den
- Recreation Room
- Wood Flooring
Kitchen
- Gourmet Kitchen
- Breakfast Area or Nook
- Built-In Oven
- Cooktop
- Built-In Microwave
- Ice Maker
- Dishwasher
- Stainless Steel Appliances
- Kitchen Island
- Disposal
Bedrooms and Bathrooms
- 3 Bedrooms
- En-Suite Primary Bedroom
- En-Suite Bathroom
- Cedar Closet
- Walk-In Closet
- Bathtub with Shower
- Walk-in Shower
Laundry
- Laundry Room
- Laundry on upper level
- Dryer
- Front Loading Washer
Finished Basement
- Heated Basement
- Walk-Out Basement
- Interior, Front, and Rear Basement Entry
- Garage Access
- Space For Rooms
- Natural lighting in basement
Outdoor Features
- Exterior Lighting
Schools
- Liberty Elementary School
- Mercer Middle School
- John Champe High School
Utilities
- Forced Air Heating and Cooling System
- Cooling System Utilizes Natural Gas
- Vented Exhaust Fan
- Natural Gas Water Heater
Listing and Financial Details
- Assessor Parcel Number 164194911000
Community Details
Overview
- Association fees include trash, snow removal, recreation facility, reserve funds, road maintenance, pool(s), common area maintenance
- South Riding HOA
- South Riding Subdivision
Amenities
- Common Area
- Clubhouse
- Community Center
Recreation
- Tennis Courts
- Community Basketball Court
- Community Playground
- Fitness Center
- Community Pool
- Jogging Path
Map
Home Values in the Area
Average Home Value in this Area
Property History
| Date | Event | Price | Change | Sq Ft Price |
|---|---|---|---|---|
| 02/28/2025 02/28/25 | Sold | $805,000 | +3.3% | $281 / Sq Ft |
| 02/14/2025 02/14/25 | Pending | -- | -- | -- |
| 02/13/2025 02/13/25 | For Sale | $779,000 | -- | $272 / Sq Ft |
Tax History
| Year | Tax Paid | Tax Assessment Tax Assessment Total Assessment is a certain percentage of the fair market value that is determined by local assessors to be the total taxable value of land and additions on the property. | Land | Improvement |
|---|---|---|---|---|
| 2024 | $5,816 | $672,410 | $203,500 | $468,910 |
| 2023 | $5,351 | $611,590 | $203,500 | $408,090 |
| 2022 | $5,340 | $600,010 | $193,500 | $406,510 |
| 2021 | $5,278 | $538,620 | $158,500 | $380,120 |
| 2020 | $5,091 | $491,900 | $138,500 | $353,400 |
| 2019 | $4,835 | $462,710 | $138,500 | $324,210 |
| 2018 | $4,917 | $453,150 | $128,500 | $324,650 |
| 2017 | $4,767 | $423,770 | $128,500 | $295,270 |
| 2016 | $4,718 | $412,050 | $0 | $0 |
| 2015 | $4,684 | $284,180 | $0 | $284,180 |
| 2014 | $4,804 | $297,430 | $0 | $297,430 |
Mortgage History
| Date | Status | Loan Amount | Loan Type |
|---|---|---|---|
| Open | $550,200 | New Conventional | |
| Previous Owner | $368,622 | Stand Alone Refi Refinance Of Original Loan | |
| Previous Owner | $420,000 | Stand Alone Refi Refinance Of Original Loan | |
| Previous Owner | $440,000 | New Conventional |
Deed History
| Date | Type | Sale Price | Title Company |
|---|---|---|---|
| Deed | $805,000 | Chicago Title | |
| Interfamily Deed Transfer | -- | None Available | |
| Special Warranty Deed | $551,080 | -- |
Similar Homes in Chantilly, VA
Source: Bright MLS
MLS Number: VALO2087220
APN: 164-19-4911
- 42796 Nations St
- 25330 Shipley Terrace
- 42683 Sandman Terrace
- 25373 Crossfield Dr
- 25370 Radke Terrace
- 42812 Smallwood Terrace
- 25362 Ashbury Dr
- 25023 Riding Center Dr
- 25379 Bryson Dr
- 0 John Mosby Hwy Unit VALO2086330
- 42989 Beachall St
- 25453 Beresford Dr
- 42558 Neighborly Ln
- 25127 Riding Center Dr
- 42713 Latrobe St
- 42802 Cedar Hedge St
- 42804 Pilgrim Square
- 42751 Bennett St
- 0 Nethers Rd Unit VARP2001570
- 42839 Shaler St
