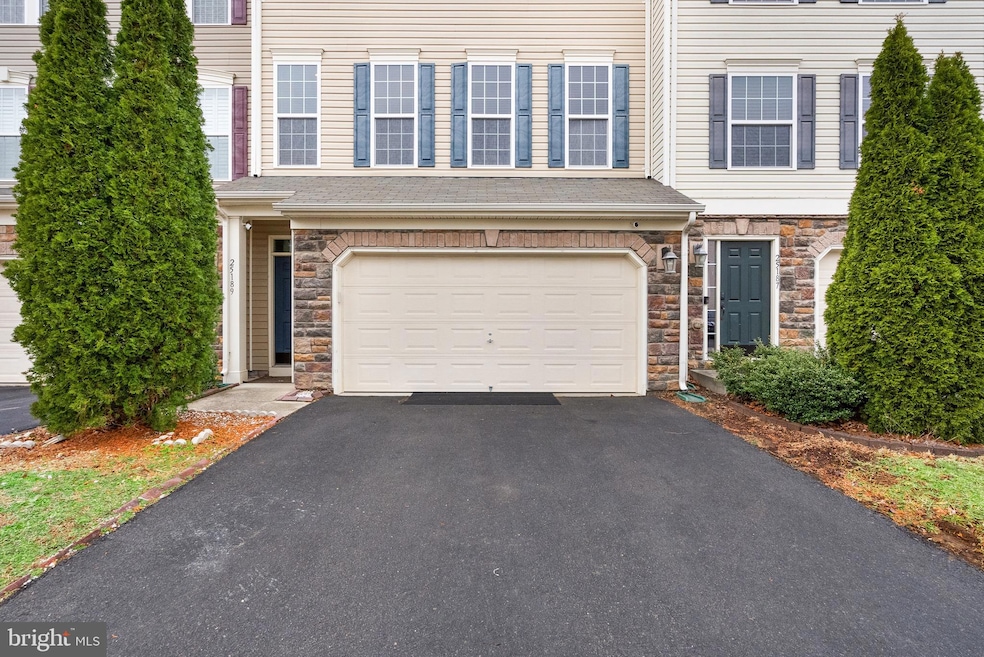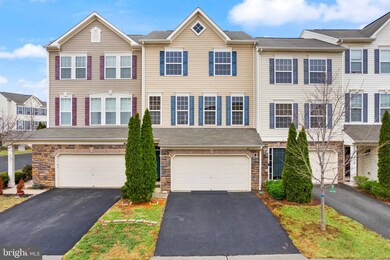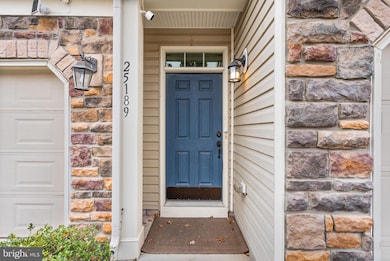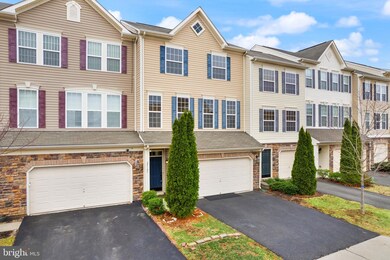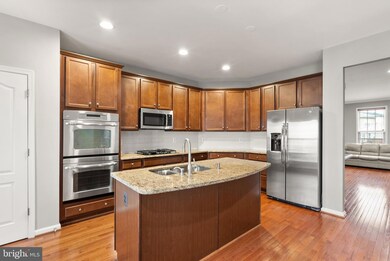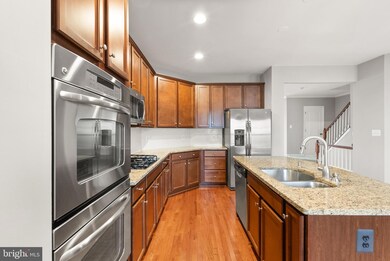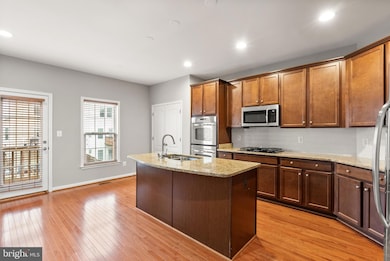
Highlights
- Second Kitchen
- Eat-In Gourmet Kitchen
- Wood Flooring
- Pinebrook Elementary School Rated A
- Open Floorplan
- 1 Fireplace
About This Home
As of March 2025Welcome to Stone Ridge! This stunning stone-front Hyland model offers a versatile entry-level recreation room complete with a kitchenette, bedroom, and full bath. It features a private exterior entrance and walkout access to a fenced backyard. On the main level, the open floor plan boasts beautiful hardwood floors throughout. The kitchen includes a center island with a breakfast area, granite countertops, and GE stainless steel appliances. Adjacent to the kitchen, the family room features a cozy gas fireplace, while the main level also offers separate living and dining rooms, as well as a powder room. Upper Level primary bedroom is a luxurious retreat, complete with a tray ceiling, an oversized walk-in closet, and an en-suite bathroom featuring dual sinks, a shower, and a water closet. Additionally, the upper level includes two spacious bedrooms and a hall bath with dual sinks. Laundry is also located on this level.
Experience all that Stone Ridge has to offer! Enjoy access to three ponds, an amphitheater with an event lawn, a pool, a clubhouse, tennis courts, walking trails, and a fitness center. Conveniently located near excellent restaurants and shopping.
Don’t miss out on this exceptional home and lifestyle!
Last Agent to Sell the Property
Berkshire Hathaway HomeServices PenFed Realty License #0225061920

Townhouse Details
Home Type
- Townhome
Est. Annual Taxes
- $5,559
Year Built
- Built in 2012
Lot Details
- 2,614 Sq Ft Lot
HOA Fees
- $115 Monthly HOA Fees
Parking
- 2 Car Attached Garage
- Front Facing Garage
Home Design
- Concrete Perimeter Foundation
- Masonry
Interior Spaces
- 2,667 Sq Ft Home
- Property has 3 Levels
- Open Floorplan
- Ceiling Fan
- 1 Fireplace
- Family Room Off Kitchen
- Combination Dining and Living Room
- Wood Flooring
- Home Security System
Kitchen
- Eat-In Gourmet Kitchen
- Second Kitchen
- Breakfast Area or Nook
- Double Oven
- Gas Oven or Range
- Cooktop
- Built-In Microwave
- Freezer
- Ice Maker
- Dishwasher
- Stainless Steel Appliances
- Kitchen Island
- Upgraded Countertops
- Disposal
Bedrooms and Bathrooms
- Walk-In Closet
Laundry
- Laundry Room
- Electric Dryer
- Washer
Basement
- Front Basement Entry
- Natural lighting in basement
Schools
- Arcola Elementary School
- Mercer Middle School
- John Champe High School
Utilities
- Central Heating and Cooling System
- Natural Gas Water Heater
Listing and Financial Details
- Tax Lot 14
- Assessor Parcel Number 205158280000
Community Details
Overview
- Stone Ridge South Subdivision
Recreation
- Community Pool
Map
Home Values in the Area
Average Home Value in this Area
Property History
| Date | Event | Price | Change | Sq Ft Price |
|---|---|---|---|---|
| 03/04/2025 03/04/25 | Sold | $750,000 | +4.2% | $281 / Sq Ft |
| 02/10/2025 02/10/25 | Off Market | $719,900 | -- | -- |
| 02/09/2025 02/09/25 | Pending | -- | -- | -- |
| 02/07/2025 02/07/25 | For Sale | $719,900 | +96.8% | $270 / Sq Ft |
| 07/24/2012 07/24/12 | Sold | $365,818 | -2.9% | $142 / Sq Ft |
| 06/08/2012 06/08/12 | Pending | -- | -- | -- |
| 05/21/2012 05/21/12 | For Sale | $376,766 | -- | $146 / Sq Ft |
Tax History
| Year | Tax Paid | Tax Assessment Tax Assessment Total Assessment is a certain percentage of the fair market value that is determined by local assessors to be the total taxable value of land and additions on the property. | Land | Improvement |
|---|---|---|---|---|
| 2024 | $5,560 | $642,780 | $200,000 | $442,780 |
| 2023 | $5,345 | $610,870 | $200,000 | $410,870 |
| 2022 | $5,163 | $580,090 | $185,000 | $395,090 |
| 2021 | $4,958 | $505,900 | $165,000 | $340,900 |
| 2020 | $4,848 | $468,450 | $140,000 | $328,450 |
| 2019 | $4,703 | $450,010 | $140,000 | $310,010 |
| 2018 | $4,686 | $431,850 | $125,000 | $306,850 |
| 2017 | $4,675 | $415,550 | $125,000 | $290,550 |
| 2016 | $4,690 | $409,590 | $0 | $0 |
| 2015 | $4,611 | $281,290 | $0 | $281,290 |
| 2014 | $4,655 | $288,040 | $0 | $288,040 |
Mortgage History
| Date | Status | Loan Amount | Loan Type |
|---|---|---|---|
| Open | $600,000 | New Conventional | |
| Previous Owner | $359,177 | FHA |
Deed History
| Date | Type | Sale Price | Title Company |
|---|---|---|---|
| Deed | $750,000 | Old Republic National Title In | |
| Commissioners Deed | -- | None Listed On Document | |
| Special Warranty Deed | $365,818 | -- |
Similar Homes in the area
Source: Bright MLS
MLS Number: VALO2086826
APN: 205-15-8280
- 25111 Hummocky Terrace
- 25086 Magnetite Terrace
- 41862 Inspiration Terrace
- 41747 Eloquence Terrace
- 41749 Eloquence Terrace
- 25073 Green Mountain Terrace
- 25065 Green Mountain Terrace
- 25361 Sweetness Terrace
- 42038 Angel Arch Terrace
- 25327 Patriot Terrace
- 42026 Cherish Ct
- 24845 Coats Square
- 24973 Devonian Dr
- 25166 Mineral Springs Cir
- 41664 Sweet Madeline Ct
- 25067 Great Berkhamsted Dr
- 41919 Poplar Meadow Terrace
- 41597 Hoffman Dr
- 41932 Hickory Meadow Terrace
- 41930 Hickory Meadow Terrace
