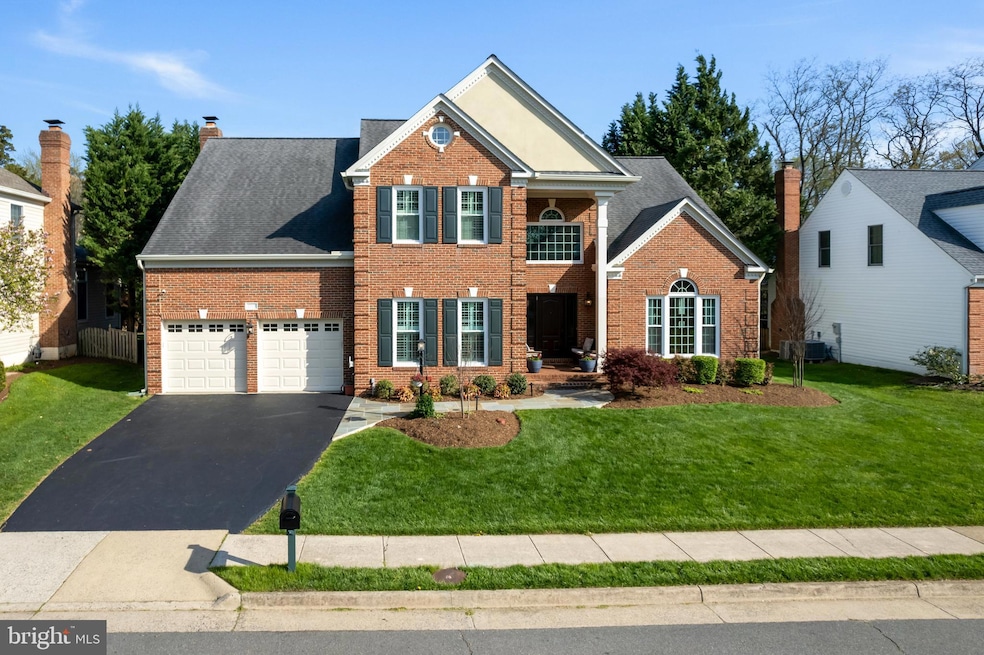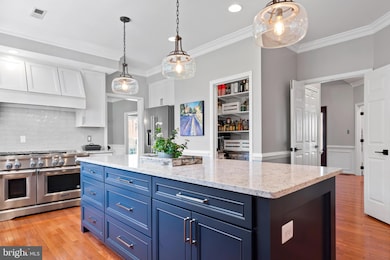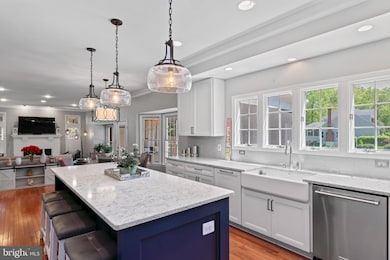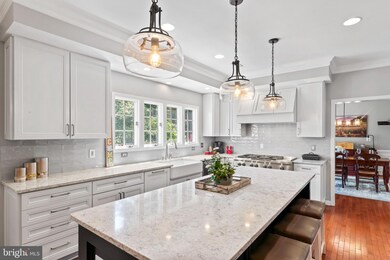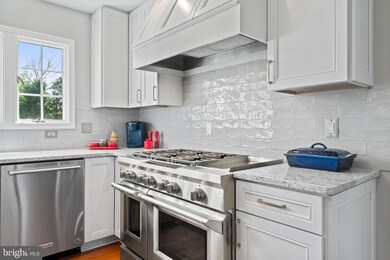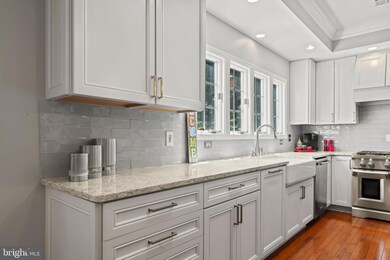
2519 Fallon Dr Herndon, VA 20171
Floris NeighborhoodEstimated payment $8,458/month
Highlights
- Eat-In Gourmet Kitchen
- Commercial Range
- Wood Flooring
- Floris Elementary School Rated A
- Colonial Architecture
- 3-minute walk to Monterey Estates Playground and Courts
About This Home
OPEN HOUSE SUNDAY 11-1 PM. Step into a world of timeless elegance and modern luxury at this stunning 4-bedroom, 4.5-bathroom (3 full upper level) masterpiece in the heart of the sought-after Monroe Manor community. Spanning 3,794 square feet on a lush 0.26-acre lot, this meticulously upgraded residence is more than a home—it’s a lifestyle, designed to inspire and captivate at every turn.From the moment you approach, the newly installed front patio and sidewalk, paired with a striking new front entrance door system, welcome you with sophistication. Exterior accent lighting highlights (2024) the classic brick facade. At the same time,56 energy-efficient windows (2022), a Tesla garage charging station (2024), and solar panels (2023) promise sustainability and savings, blending eco-conscious living with unparalleled style.Inside, prepare to be enchanted by a home transformed by thoughtful, high-end upgrades. Gleaming hardwood floors flow seamlessly throughout, complemented by elegant crown molding and 25 recessed lights that bathe rooms in a warm, inviting glow. Professional shutters (2020) adorn every window, offering both privacy and charm. The fully remodeled kitchen (2019) is a chef’s dream, boasting sleek cabinets, a gourmet 6-burner stove with griddle, shimmering quartz countertops, and a spacious island perfect for gatherings. Whether you’re hosting a lively dinner party or savoring a quiet morning coffee, this space is designed to inspire.The master suite is a true sanctuary, featuring a fully renovated bathroom (2022) with luxurious finishes, a center-piece soaking tub, which elevates relaxation to an art form. The main second-floor bathroom has also been remodeled and completely reimagined (2023). Every detail, from the beadboard-accented office to the airy screened-in porch (2015), has been crafted to enhance your daily life. Step outside to the back patio walkout, where you can unwind amidst beautifully landscaped grounds, perfect for summer barbecues or tranquil evenings under the stars, while you warm to a custom fire pit.Modern comforts abound with a thoughtful addition of a screened-in porch invites you to enjoy Virginia’s seasons in style. This home doesn’t just meet expectations—it exceeds them, offering a rare blend of functionality, beauty, and innovation.Nestled in a vibrant Herndon neighborhood, you’re moments from top-rated schools like Floris Elementary, premier shopping at Harris Teeter, and dining gems like Kumo Sushi. With easy access to major commuter routes, 1 mile from silver metro rail, including Rt 267 and Fairfax County Parkway, your connection to Dulles Airport and beyond is effortless.This is more than a home—it’s a place where memories are made, dreams are nurtured, and every day feels like a celebration. Don’t miss your chance to own this extraordinary residence, where every upgrade reflects a commitment to quality and every corner inspires joy.
Co-Listing Agent
Glenn Hughes
Keller Williams Realty
Open House Schedule
-
Sunday, April 27, 202511:00 am to 1:00 pm4/27/2025 11:00:00 AM +00:004/27/2025 1:00:00 PM +00:00OPEN HOUSE FRIDAY 4-7 PM SUNDAY 11-1 PMAdd to Calendar
Home Details
Home Type
- Single Family
Est. Annual Taxes
- $13,531
Year Built
- Built in 1993
Lot Details
- 0.26 Acre Lot
- Backs To Open Common Area
- Extensive Hardscape
- Sprinkler System
- Property is zoned 131
HOA Fees
- $74 Monthly HOA Fees
Parking
- 2 Car Direct Access Garage
- 2 Driveway Spaces
- Electric Vehicle Home Charger
- Garage Door Opener
- On-Street Parking
Home Design
- Colonial Architecture
- Aluminum Siding
- Concrete Perimeter Foundation
Interior Spaces
- 3,794 Sq Ft Home
- Property has 3 Levels
- Wet Bar
- Built-In Features
- Bar
- Crown Molding
- Recessed Lighting
- Wood Burning Fireplace
- Brick Fireplace
- ENERGY STAR Qualified Windows with Low Emissivity
- Replacement Windows
- Insulated Windows
- Double Hung Windows
- Window Screens
- ENERGY STAR Qualified Doors
- Formal Dining Room
- Wood Flooring
Kitchen
- Eat-In Gourmet Kitchen
- Breakfast Area or Nook
- Butlers Pantry
- Commercial Range
- Range Hood
- Microwave
- ENERGY STAR Qualified Freezer
- ENERGY STAR Qualified Refrigerator
- Ice Maker
- ENERGY STAR Qualified Dishwasher
- Kitchen Island
- Upgraded Countertops
- Disposal
Bedrooms and Bathrooms
- 4 Bedrooms
- Walk-In Closet
- Hydromassage or Jetted Bathtub
- Bathtub with Shower
- Walk-in Shower
Laundry
- Laundry on main level
- Electric Dryer
- ENERGY STAR Qualified Washer
Finished Basement
- Basement Fills Entire Space Under The House
- Interior Basement Entry
Eco-Friendly Details
- Pre-Wired For Photovoltaic Solar
Outdoor Features
- Patio
- Exterior Lighting
- Storage Shed
- Rain Gutters
- Porch
Schools
- Floris Elementary School
- Carson Middle School
- South Lakes High School
Utilities
- Forced Air Heating and Cooling System
- Vented Exhaust Fan
- High-Efficiency Water Heater
- Natural Gas Water Heater
Listing and Financial Details
- Tax Lot 84
- Assessor Parcel Number 0252 14 0084
Community Details
Overview
- Association fees include trash, common area maintenance, management, snow removal
- Monroe Manor HOA
- Monroe Manor Subdivision
- Property Manager
Recreation
- Community Pool
Map
Home Values in the Area
Average Home Value in this Area
Tax History
| Year | Tax Paid | Tax Assessment Tax Assessment Total Assessment is a certain percentage of the fair market value that is determined by local assessors to be the total taxable value of land and additions on the property. | Land | Improvement |
|---|---|---|---|---|
| 2024 | $12,053 | $1,040,420 | $326,000 | $714,420 |
| 2023 | $11,662 | $1,033,420 | $326,000 | $707,420 |
| 2022 | $11,075 | $968,480 | $311,000 | $657,480 |
| 2021 | $9,589 | $817,160 | $236,000 | $581,160 |
| 2020 | $9,612 | $812,160 | $231,000 | $581,160 |
| 2019 | $9,348 | $789,870 | $231,000 | $558,870 |
| 2018 | $9,083 | $789,840 | $231,000 | $558,840 |
| 2017 | $8,567 | $737,860 | $226,000 | $511,860 |
| 2016 | $8,548 | $737,860 | $226,000 | $511,860 |
| 2015 | $8,082 | $724,150 | $226,000 | $498,150 |
| 2014 | $7,603 | $682,830 | $221,000 | $461,830 |
Property History
| Date | Event | Price | Change | Sq Ft Price |
|---|---|---|---|---|
| 04/24/2025 04/24/25 | For Sale | $1,300,000 | +67.7% | $343 / Sq Ft |
| 08/19/2014 08/19/14 | Sold | $775,000 | -5.5% | $204 / Sq Ft |
| 07/25/2014 07/25/14 | Pending | -- | -- | -- |
| 06/13/2014 06/13/14 | Price Changed | $820,000 | -2.4% | $216 / Sq Ft |
| 05/27/2014 05/27/14 | Price Changed | $840,000 | -2.9% | $221 / Sq Ft |
| 05/03/2014 05/03/14 | For Sale | $864,900 | -- | $228 / Sq Ft |
Deed History
| Date | Type | Sale Price | Title Company |
|---|---|---|---|
| Deed | -- | None Listed On Document | |
| Interfamily Deed Transfer | -- | None Available | |
| Interfamily Deed Transfer | -- | Accommodation | |
| Warranty Deed | $775,000 | -- | |
| Warranty Deed | $359,600 | -- | |
| Deed | $342,000 | -- | |
| Deed | $338,250 | -- | |
| Deed | $323,500 | -- |
Mortgage History
| Date | Status | Loan Amount | Loan Type |
|---|---|---|---|
| Previous Owner | $510,000 | New Conventional | |
| Previous Owner | $617,900 | New Conventional | |
| Previous Owner | $620,000 | New Conventional | |
| Previous Owner | $497,000 | Adjustable Rate Mortgage/ARM | |
| Previous Owner | $417,000 | New Conventional | |
| Previous Owner | $273,000 | No Value Available | |
| Previous Owner | $253,500 | No Value Available | |
| Closed | $34,200 | No Value Available |
Similar Homes in Herndon, VA
Source: Bright MLS
MLS Number: VAFX2232630
APN: 0252-14-0084
- 12718 Fox Woods Dr
- 12804 New Parkland Dr
- 2619 Meadow Hall Dr
- 2614 New Banner Ln
- 13101 Curved Iron Rd
- 13107 Curved Iron Rd
- 2636 Meadow Hall Dr
- 12629 Etruscan Dr
- 13036 Monterey Estates Dr
- 2412 Ivywood Rd
- 13206 Topsfield Ct
- 13137 Ashnut Ln
- 2403 Fieldcreek Dr
- 2301 Noble Victory Ct
- 13165 Marcey Creek Rd Unit 13165
- 13103 Marcey Creek Rd Unit 13103
- 12650 Thunder Chase Dr
- 13057 Marcey Creek Rd
- 13060 Marcey Creek Rd
- 2406 Simpkins Farm Dr
