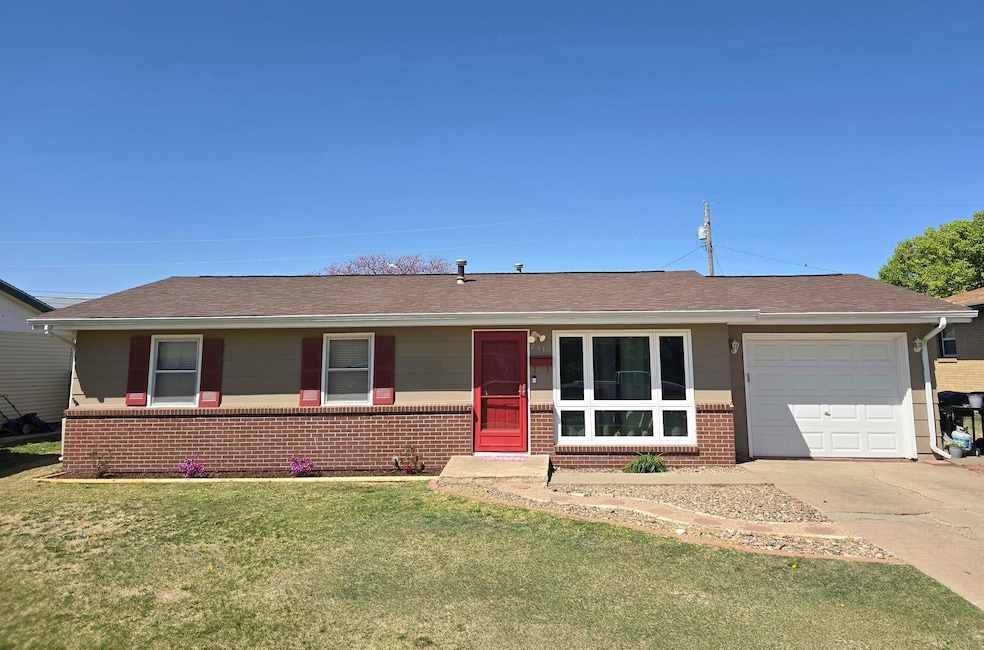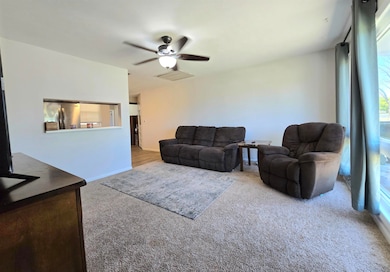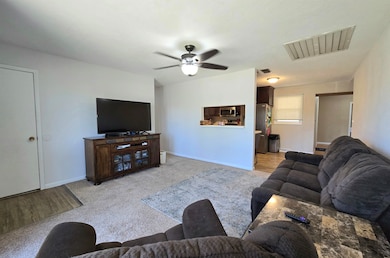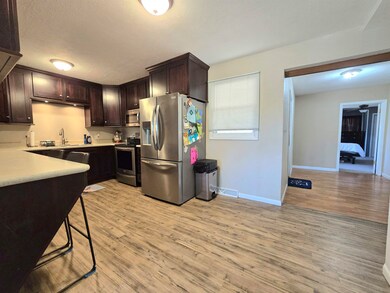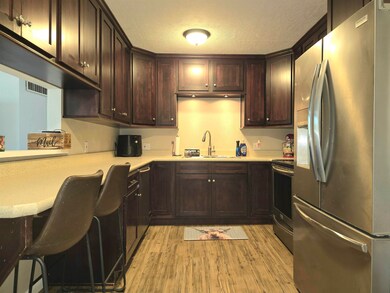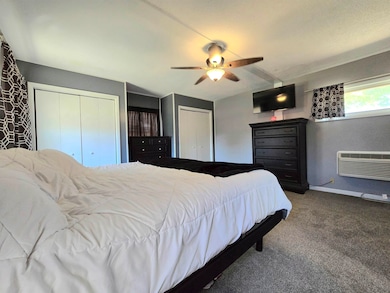
Estimated payment $1,350/month
About This Home
This beautifully updated one-level home offers comfort and convenience with 4 spacious bedrooms, a refreshed full bathroom, and a stylish kitchen featuring contemporary finishes. Fresh interior paint brings a bright, welcoming feel throughout. Enjoy outdoor living year-round on the covered patio overlooking a fully privacy-fenced backyard—perfect for relaxing or entertaining. The attached 1-car garage adds extra convenience and storage. Don’t miss this move-in ready gem! For more information, or to take a look for yourself, call/text Tim Cossaart with RE/MAX Pro at 785-639-6395.
Map
Home Details
Home Type
Single Family
Est. Annual Taxes
$2,118
Year Built
1965
Lot Details
0
Listing Details
- Class: RESIDENTIAL
- Property Type: Ranch
- Agreement Type: Seller Agent
- G Tax: 2188.82
- Legal Description: CENTENNIAL ESTATES 4TH ADDITION, S34, T13, R18, BLOCK 01, Lot 17, SECTION 34 TOWNSHIP 13 RANGE 18
- Termite Info: Unkown
- Utility Sponsored: No
- Year Built: 1965
- Above Grade Finished Sq Ft: 1392
- Total Full Baths: 1
- Above Grade Bathrooms: 1
- Above Ground Bedrooms: 4
- Number Beds Level1: 4
- Wall Mounted Items Stay: No
- Window Treatments Stay: No
- Special Features: None
- Property Sub Type: Detached
Interior Features
- Appliances: Dishwasher, Disposal, Dryer, Microwave, Range/Oven, Refrigerator, Washer
- Interior Amenities: None
- Total Number Rooms: 7
- Bathroom 1: Dimensions: 9'4" X 4'11"; Level: 1
- Total Bathrooms: 1
- Bedroom 2: Dimensions: 13'9" X 9'5"; Level: 1
- Bedroom 3: Dimensions: 10'6" X 10'1"; Level: 1
- Bedroom 4: Dimensions: 10'1" X 8'8"; Level: 1
- Basement Foundation: Crawl, Poured Concrete
- Dining Room: Dimensions: 9'5 X 6'3"; Level: 1; Type: Dining/Kitchen Combo
- Kitchen: Dimensions: 9'5" X 6'10"; Level: 1
- Living Room: Dimensions: 14'6" X 13'9"; Level: 1
- Laundry Room: Dimensions: 9' X 7'5"; Level: 1
- First Floor Sq Ft: 1392
- Total Finished Sq Ft: 1392
- Total Bedrooms: 4
- Fireplace: None
- Master Bedroom: Dimensions: 14'11" X 14'11"; Level: 1
Exterior Features
- Construction: Wood Frame
- Exterior Finish: Brick, Hardboard/Chipboard
- Roof: Composition
- Exterior Features: Water Well, Covered Patio, Patio, Privacy Fence
Garage/Parking
- Carport: None
- Garage: One Car
Utilities
- Air Conditioner: Central Electric, Wall Units
- Heating System: Forced Air-Gas, Wall Heater
- Sewer: City Sewer
- Utilities: Cable, Electricity, Gas, Public Water, Sewer, Telephone
- Water: City Water
Lot Info
- Acres: 0.17
- Geo Update Timestamp: 2025-04-19
- Flood Plain: No
- Lot Dimensions: -----
- Lot Sq Ft: 7303
- Deed Restrictions: No
Home Values in the Area
Average Home Value in this Area
Tax History
| Year | Tax Paid | Tax Assessment Tax Assessment Total Assessment is a certain percentage of the fair market value that is determined by local assessors to be the total taxable value of land and additions on the property. | Land | Improvement |
|---|---|---|---|---|
| 2024 | $2,118 | $19,759 | $2,102 | $17,657 |
| 2022 | $1,958 | $16,965 | $1,816 | $15,149 |
| 2021 | $0 | $14,870 | $1,806 | $13,064 |
| 2020 | $1,492 | $14,042 | $1,699 | $12,343 |
| 2019 | $1,548 | $14,375 | $1,603 | $12,772 |
| 2018 | $1,609 | $14,813 | $1,520 | $13,293 |
| 2017 | $1,699 | $15,568 | $1,520 | $14,048 |
| 2016 | $1,660 | $15,365 | $1,392 | $13,973 |
| 2014 | -- | $131,500 | $10,940 | $120,560 |
| 2013 | -- | $125,920 | $8,850 | $117,070 |
Property History
| Date | Event | Price | Change | Sq Ft Price |
|---|---|---|---|---|
| 04/19/2025 04/19/25 | For Sale | $210,000 | +64.1% | $151 / Sq Ft |
| 04/04/2012 04/04/12 | Sold | -- | -- | -- |
| 03/08/2012 03/08/12 | Pending | -- | -- | -- |
| 01/18/2012 01/18/12 | For Sale | $128,000 | -- | $92 / Sq Ft |
Deed History
| Date | Type | Sale Price | Title Company |
|---|---|---|---|
| Grant Deed | $93,600 | -- |
Similar Homes in Hays, KS
Source: Western Kansas Association of REALTORS®
MLS Number: 204446
APN: 138-34-0-20-07-012.00
- 2503 General Hancock Rd
- 201 E 24th St
- 2402 Centennial Blvd
- 105 W 25th St
- 2204 Downing Ave
- 405 E 21st St
- 2209 Centennial Blvd
- 1606 E 29th St
- 2727 Hickory St
- 2209 Virginia Dr
- 214 E 20th St
- 2110 Fort St
- 2001 Eisenhower Rd
- 2312 Donald Dr
- 208 E 32nd St
- 2513 Haney Dr
- 2306 Plum St
- 209 E 18th St
- 2920 Skyline Dr
- 514 E 18th St
