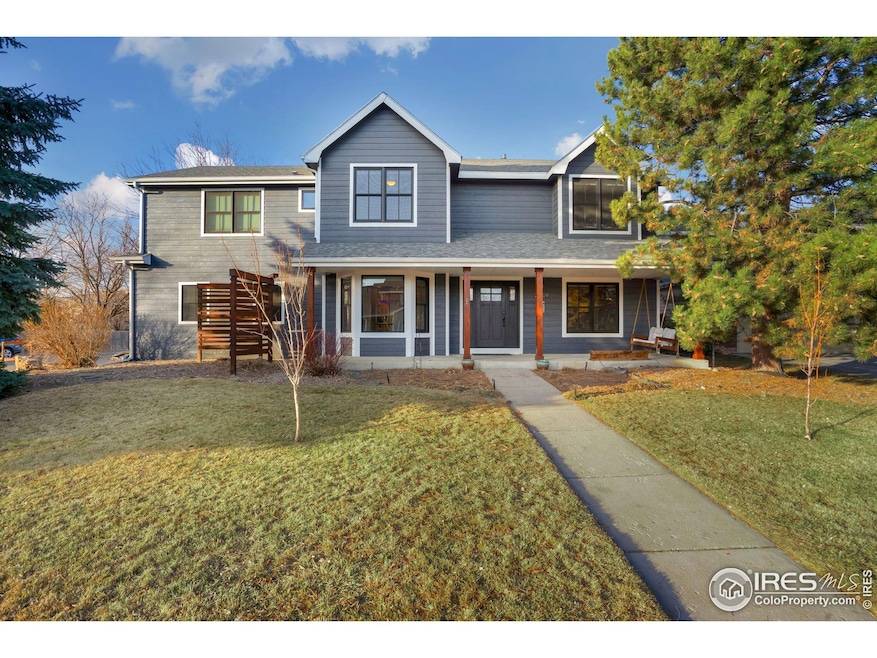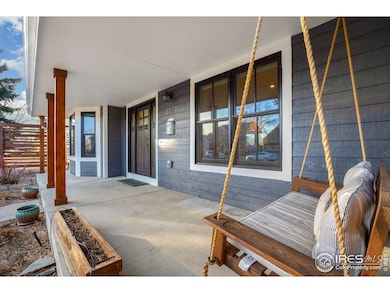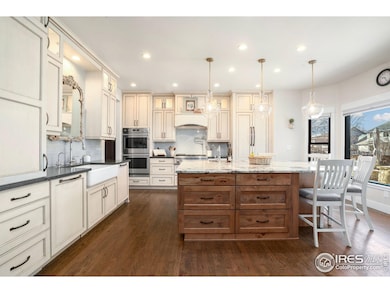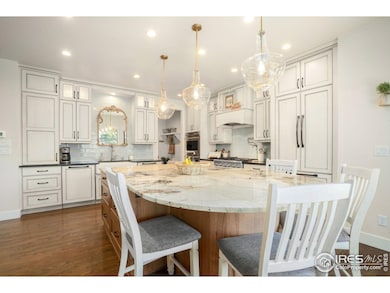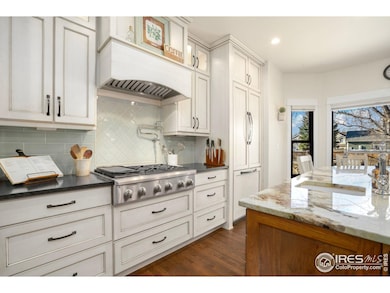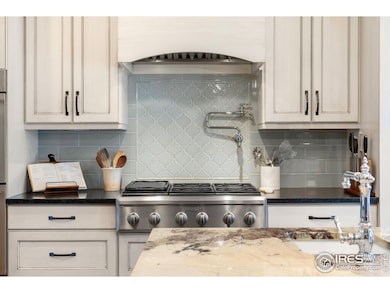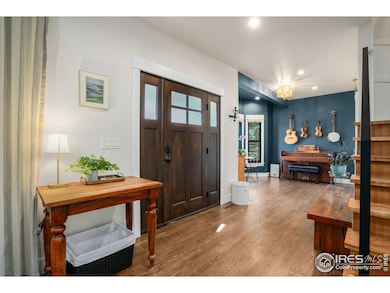
2519 Shavano Ct Fort Collins, CO 80525
Dakota Ridge NeighborhoodHighlights
- Spa
- Open Floorplan
- Cathedral Ceiling
- Shepardson Elementary School Rated A-
- Multiple Fireplaces
- Wood Flooring
About This Home
As of April 2025Absolutely stunning five bedroom home on a quiet cul de sac in central Fort Collins' popular Dakota Ridge neighborhood! Walk into this home and you'll immediately feel the warmth and comfort of a carefully redesigned and beautifully updated home with premium finishes and excellent craftsmanship. The main level boasts a wide open and highly functional great room with real wood floors, high-efficiency wood burning fireplace and sprawling room to relax and entertain. Step into the gourmet kitchen with high-end soft-close cabinetry, huge granite island, enviable stainless appliances (including two dishwashers), beautiful lighting features and tons of storage. Move to the large all-season sun-room and entertainment area with an overhead door leading to the outdoor bar and large space for gatherings. Head up the staircase, accentuated with cast-iron railing, to the second level where you will find four bedrooms, including the gorgeous primary suite with wood flooring in the main area. The five piece primary bath is amazing, with radiant heated floor, real cast-iron soaking tub, large shower, double vanities, and a walk-in closet. The finished basement adds another living space with a rec area, wet bar, gas fireplace and another bed and bath. The classy and attractive "urban farm" backyard provides raised garden beds, top notch irrigation system, chicken coop, and plenty of space to add your own hobby area. This home was completely renovated five years ago, including a brand new high-efficiency HVAC system, full house water filtration system, new energy efficient windows, new light fixtures and hardware, new roof and interior/exterior paint. This home is simply unmatched and move-in ready; an incredible oasis right in the middle of town. Close to schools, shopping, restaurants and all this great community has to offer. No HOA and No metro district.
Home Details
Home Type
- Single Family
Est. Annual Taxes
- $4,597
Year Built
- Built in 1996
Lot Details
- 10,530 Sq Ft Lot
- Cul-De-Sac
- Southern Exposure
- North Facing Home
- Wood Fence
- Level Lot
- Sprinkler System
- Property is zoned RL
Parking
- 2 Car Attached Garage
Home Design
- Wood Frame Construction
- Composition Roof
Interior Spaces
- 4,093 Sq Ft Home
- 2-Story Property
- Open Floorplan
- Wet Bar
- Bar Fridge
- Cathedral Ceiling
- Ceiling Fan
- Multiple Fireplaces
- Double Pane Windows
- Window Treatments
- Family Room
- Dining Room
- Sun or Florida Room
Kitchen
- Double Oven
- Gas Oven or Range
- Dishwasher
- Kitchen Island
- Disposal
Flooring
- Wood
- Carpet
- Luxury Vinyl Tile
Bedrooms and Bathrooms
- 5 Bedrooms
- Walk-In Closet
Laundry
- Laundry on upper level
- Dryer
- Washer
Eco-Friendly Details
- Energy-Efficient HVAC
Outdoor Features
- Spa
- Enclosed patio or porch
- Exterior Lighting
Schools
- Shepardson Elementary School
- Lesher Middle School
- Ft Collins High School
Utilities
- Forced Air Heating and Cooling System
- Radiant Heating System
- Underground Utilities
- High Speed Internet
- Satellite Dish
- Cable TV Available
Community Details
- No Home Owners Association
- Dakota Ridge Subdivision
Listing and Financial Details
- Assessor Parcel Number R1460056
Map
Home Values in the Area
Average Home Value in this Area
Property History
| Date | Event | Price | Change | Sq Ft Price |
|---|---|---|---|---|
| 04/22/2025 04/22/25 | Sold | $1,000,000 | +5.3% | $244 / Sq Ft |
| 03/17/2025 03/17/25 | Pending | -- | -- | -- |
| 03/12/2025 03/12/25 | For Sale | $950,000 | -- | $232 / Sq Ft |
Tax History
| Year | Tax Paid | Tax Assessment Tax Assessment Total Assessment is a certain percentage of the fair market value that is determined by local assessors to be the total taxable value of land and additions on the property. | Land | Improvement |
|---|---|---|---|---|
| 2025 | $4,374 | $51,597 | $3,350 | $48,247 |
| 2024 | $4,374 | $51,597 | $3,350 | $48,247 |
| 2022 | $3,582 | $37,940 | $3,475 | $34,465 |
| 2021 | $3,620 | $39,032 | $3,575 | $35,457 |
| 2020 | $3,623 | $38,724 | $3,575 | $35,149 |
| 2019 | $3,639 | $38,724 | $3,575 | $35,149 |
| 2018 | $3,081 | $33,804 | $3,600 | $30,204 |
| 2017 | $3,070 | $33,804 | $3,600 | $30,204 |
| 2016 | $2,969 | $32,517 | $3,980 | $28,537 |
| 2015 | $2,947 | $32,520 | $3,980 | $28,540 |
| 2014 | $2,594 | $28,440 | $3,980 | $24,460 |
Mortgage History
| Date | Status | Loan Amount | Loan Type |
|---|---|---|---|
| Open | $5,000,000 | Credit Line Revolving | |
| Closed | $71,393 | Construction | |
| Closed | $493,500 | New Conventional | |
| Closed | $108,000 | Credit Line Revolving | |
| Closed | $60,000 | Stand Alone Second | |
| Closed | $396,625 | New Conventional | |
| Previous Owner | $135,000 | No Value Available |
Deed History
| Date | Type | Sale Price | Title Company |
|---|---|---|---|
| Warranty Deed | $417,500 | Stewart Title | |
| Warranty Deed | $183,245 | -- | |
| Warranty Deed | $286,000 | -- | |
| Special Warranty Deed | $301,200 | -- |
Similar Homes in Fort Collins, CO
Source: IRES MLS
MLS Number: 1028451
APN: 87292-17-054
- 3006 San Luis Ct
- 2715 William Neal Pkwy
- 2426 Parkfront Dr Unit G
- 2714 Annelise Way
- 2921 Kansas Dr Unit I
- 3301 Creekstone Dr
- 2550 Custer Dr Unit 8
- 2832 William Neal Pkwy Unit C
- 2715 Rockford Dr Unit 102
- 2556 Des Moines Dr Unit 103
- 2621 Rigden Pkwy Unit 2
- 2621 Rigden Pkwy Unit H5
- 2751 Iowa Dr Unit 203
- 2608 Kansas Dr Unit E-129
- 2608 Kansas Dr Unit 151
- 2608 Kansas Dr Unit E-130
- 2715 Iowa Dr Unit 103
- 3150 Bryce Dr
- 2975 Denver Dr
- 3063 Denver Dr
