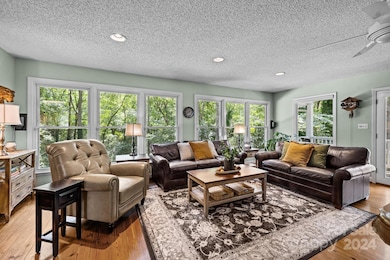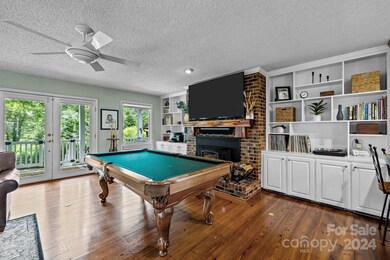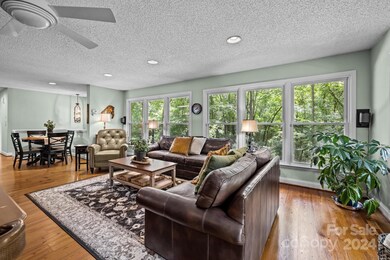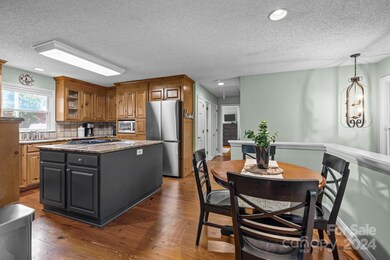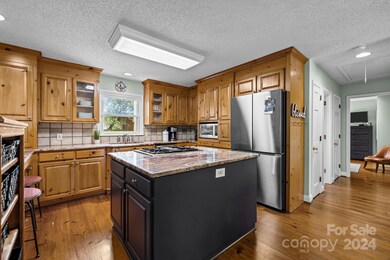
252 Ann Perry St Wingate, NC 28174
Highlights
- Barn
- Open Floorplan
- Private Lot
- RV Access or Parking
- Fireplace in Primary Bedroom
- Wood Flooring
About This Home
As of October 2024Escape to your private sanctuary, just a short drive from CLT. This full-brick farmette, nestled on +6 acres, offers a lifestyle of tranquility & possibility. Enjoy your mornings on the expansive rocking chair front porch, surrounded by nature's serenity. Inside, warm pine floors and a cozy wood-burning fireplace invite you to create lasting memories. Outside, a large workshop awaits your projects, while the fully fenced pasture, w/ electricity & water, is perfect for horses, goats, or other farm animals. Ideal for an animal rescue or self-sustaining lifestyle, this property is a dream come true. Stroll through cleared pastures, pick fresh fruit from your trees, and cross the charming bridge over a meandering creek. With a barn, chicken coop, and ample outdoor space, this farmette offers endless opportunities. Located near historic downtown Wingate and < 1 hr from CLT, this property combines rural charm w/ city convenience—a rare opportunity to create the life you've always wanted.
Last Agent to Sell the Property
Keller Williams South Park Brokerage Email: kbernard@empowerhome.com License #259162

Home Details
Home Type
- Single Family
Est. Annual Taxes
- $1,508
Year Built
- Built in 1978
Lot Details
- Cross Fenced
- Wood Fence
- Electric Fence
- Private Lot
- Cleared Lot
- Property is zoned AH8
Parking
- 2 Car Attached Garage
- Workshop in Garage
- Driveway
- 4 Open Parking Spaces
- RV Access or Parking
Home Design
- Slab Foundation
- Four Sided Brick Exterior Elevation
Interior Spaces
- 2-Story Property
- Open Floorplan
- Ceiling Fan
- Wood Burning Fireplace
- Insulated Windows
- Home Security System
- Laundry Room
Kitchen
- Electric Oven
- Gas Cooktop
- Microwave
- Dishwasher
- Kitchen Island
Flooring
- Wood
- Tile
Bedrooms and Bathrooms
- 3 Bedrooms | 2 Main Level Bedrooms
- Fireplace in Primary Bedroom
- Walk-In Closet
- 2 Full Bathrooms
Outdoor Features
- Covered patio or porch
- Fire Pit
- Separate Outdoor Workshop
Schools
- Wingate Elementary School
- East Union Middle School
- Forest Hills High School
Farming
- Barn
- Pasture
Utilities
- Central Air
- Air Filtration System
- Heat Pump System
- Propane
- Tankless Water Heater
- Cable TV Available
Listing and Financial Details
- Assessor Parcel Number 09-015-016-B
Map
Home Values in the Area
Average Home Value in this Area
Property History
| Date | Event | Price | Change | Sq Ft Price |
|---|---|---|---|---|
| 10/28/2024 10/28/24 | Sold | $543,000 | -5.6% | $281 / Sq Ft |
| 07/26/2024 07/26/24 | For Sale | $575,000 | -- | $297 / Sq Ft |
Tax History
| Year | Tax Paid | Tax Assessment Tax Assessment Total Assessment is a certain percentage of the fair market value that is determined by local assessors to be the total taxable value of land and additions on the property. | Land | Improvement |
|---|---|---|---|---|
| 2024 | $1,508 | $223,900 | $56,800 | $167,100 |
| 2023 | $1,467 | $223,900 | $56,800 | $167,100 |
| 2022 | $1,087 | $223,900 | $56,800 | $167,100 |
| 2021 | $1,465 | $223,900 | $56,800 | $167,100 |
| 2020 | $1,358 | $167,120 | $35,420 | $131,700 |
| 2019 | $1,331 | $167,120 | $35,420 | $131,700 |
| 2018 | $1,331 | $167,120 | $35,420 | $131,700 |
| 2017 | $1,415 | $167,100 | $35,400 | $131,700 |
| 2016 | $1,391 | $167,120 | $35,420 | $131,700 |
| 2015 | $1,408 | $167,120 | $35,420 | $131,700 |
| 2014 | $1,219 | $166,700 | $53,230 | $113,470 |
Mortgage History
| Date | Status | Loan Amount | Loan Type |
|---|---|---|---|
| Open | $560,919 | VA | |
| Previous Owner | $120,000 | Credit Line Revolving | |
| Previous Owner | $104,385 | New Conventional | |
| Previous Owner | $25,000 | Credit Line Revolving | |
| Previous Owner | $176,000 | Unknown | |
| Previous Owner | $75,000 | Credit Line Revolving |
Deed History
| Date | Type | Sale Price | Title Company |
|---|---|---|---|
| Warranty Deed | $543,000 | None Listed On Document |
Similar Homes in Wingate, NC
Source: Canopy MLS (Canopy Realtor® Association)
MLS Number: 4162224
APN: 09-015-016-B
- 1124 Mcintyre Rd
- 101 Glencroft Dr
- 1231 Fremont Dr
- 1125 Overbrook Place
- 1216 Fremont Dr
- 1216 Fremont Dr
- 1216 Fremont Dr
- 1305 Fremont Dr
- 1301 Fremont Dr
- 1216 Fremont Dr
- 1216 Fremont Dr
- 1216 Fremont Dr
- 1304 Fremont Dr
- 1309 Fremont Dr
- 1216 Fremont Dr
- 1216 Fremont Dr
- 1216 Fremont Dr
- 1215 Fremont Dr
- 1219 Fremont Dr
- 1211 Fremont Dr


