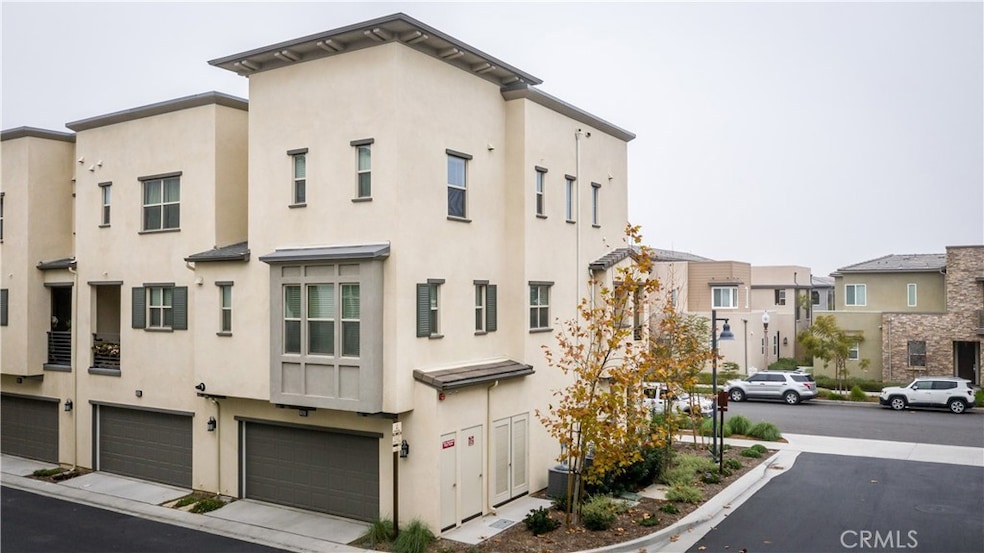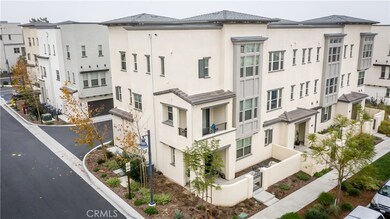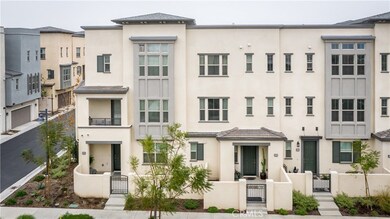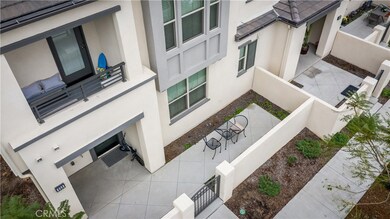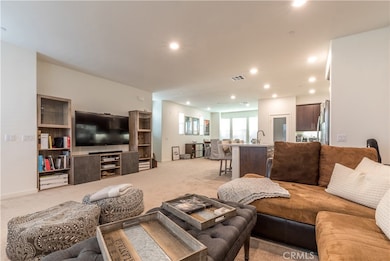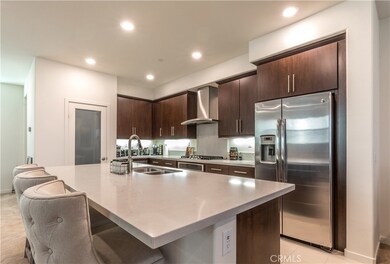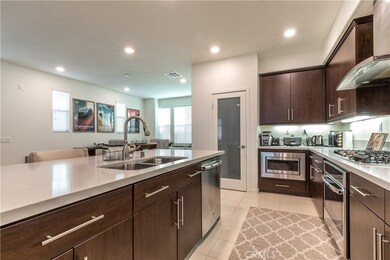
252 Cultivate Irvine, CA 92618
Great Park NeighborhoodHighlights
- Spa
- No Units Above
- Clubhouse
- Beacon Park Rated A
- City Lights View
- Deck
About This Home
As of May 2024Great Investment opportunity. Corner lot location offers lots of privacy, this beautiful condo located in "Rowland" community of Beacon Park in Great Park. This gorgeous end-unit condominium offers an abundance of amenities that will have you exclaiming, “WOW I can’t believe that is included”! The stylish kitchen features gorgeous espresso cabinetry, spacious island, white Caesar stone countertops and stainless steel GE Profile appliances. The open floor plan boasts a spacious main living room with a private deck and a separated dining area. Three bedrooms, include a spacious master suite with soaring ceilings and a huge walk in closet. The downstairs bedroom, mirrors the master in size and offers a walk-in closet & full bath which makes it perfect as an office, teen room or In-law suite. Full laundry room includes sink, washer & dryer. Beacon Park offers a wealth or community amenities and Rowland is located within walking distance of all the Beacon Park amenities including the Beacon Park School (K-8), the Beacon Park clubhouse and recreational park.
Last Agent to Sell the Property
McSen Realty Brokerage Phone: 310-706-7666 License #01963017
Townhouse Details
Home Type
- Townhome
Est. Annual Taxes
- $15,060
Year Built
- Built in 2016
Lot Details
- 1,000 Sq Ft Lot
- No Units Above
- End Unit
- No Units Located Below
- 1 Common Wall
- Block Wall Fence
HOA Fees
Parking
- 2 Car Attached Garage
- Parking Available
- Rear-Facing Garage
Property Views
- City Lights
- Neighborhood
Home Design
- Composition Roof
Interior Spaces
- 2,075 Sq Ft Home
- 3-Story Property
- Double Pane Windows
- Sliding Doors
- Family Room
- Living Room
- Dining Room
- Attic
Kitchen
- Gas Oven
- Gas Cooktop
- Microwave
- Dishwasher
- Kitchen Island
- Granite Countertops
- Disposal
Flooring
- Carpet
- Vinyl
Bedrooms and Bathrooms
- 3 Bedrooms | 1 Main Level Bedroom
- Walk-In Closet
- Dressing Area
- Stone Bathroom Countertops
- Dual Vanity Sinks in Primary Bathroom
- Bathtub with Shower
- Walk-in Shower
Laundry
- Laundry Room
- Gas And Electric Dryer Hookup
Outdoor Features
- Spa
- Balcony
- Deck
- Open Patio
- Exterior Lighting
Utilities
- Central Heating and Cooling System
- Natural Gas Connected
- Tankless Water Heater
- Sewer Paid
- Cable TV Available
Listing and Financial Details
- Tax Lot 1
- Tax Tract Number 17733
- Assessor Parcel Number 93017101
- $6,667 per year additional tax assessments
Community Details
Overview
- Master Insurance
- 107 Units
- Great Park Association, Phone Number (800) 428-5588
- Rowland Association, Phone Number (949) 672-9045
Amenities
- Community Fire Pit
- Community Barbecue Grill
- Picnic Area
- Clubhouse
- Meeting Room
Recreation
- Sport Court
- Community Playground
- Community Pool
- Community Spa
- Park
- Dog Park
- Hiking Trails
- Bike Trail
Pet Policy
- Pet Restriction
Security
- Security Service
- Resident Manager or Management On Site
Map
Home Values in the Area
Average Home Value in this Area
Property History
| Date | Event | Price | Change | Sq Ft Price |
|---|---|---|---|---|
| 05/21/2024 05/21/24 | Sold | $1,300,000 | -2.1% | $627 / Sq Ft |
| 04/10/2024 04/10/24 | For Sale | $1,328,000 | +2.2% | $640 / Sq Ft |
| 03/28/2024 03/28/24 | Off Market | $1,300,000 | -- | -- |
| 03/14/2024 03/14/24 | For Sale | $1,328,000 | +2.2% | $640 / Sq Ft |
| 03/10/2024 03/10/24 | Off Market | $1,300,000 | -- | -- |
| 02/22/2024 02/22/24 | For Sale | $1,328,000 | +77.1% | $640 / Sq Ft |
| 06/11/2019 06/11/19 | Sold | $750,000 | -5.1% | $373 / Sq Ft |
| 03/04/2019 03/04/19 | Price Changed | $790,000 | -3.7% | $393 / Sq Ft |
| 12/17/2018 12/17/18 | For Sale | $820,000 | 0.0% | $408 / Sq Ft |
| 07/07/2017 07/07/17 | Rented | $3,480 | 0.0% | -- |
| 06/29/2017 06/29/17 | Sold | $737,990 | 0.0% | $355 / Sq Ft |
| 06/25/2017 06/25/17 | For Rent | $3,480 | 0.0% | -- |
| 11/10/2016 11/10/16 | Pending | -- | -- | -- |
| 11/01/2016 11/01/16 | For Sale | $737,990 | -- | $355 / Sq Ft |
Tax History
| Year | Tax Paid | Tax Assessment Tax Assessment Total Assessment is a certain percentage of the fair market value that is determined by local assessors to be the total taxable value of land and additions on the property. | Land | Improvement |
|---|---|---|---|---|
| 2024 | $15,060 | $820,233 | $406,738 | $413,495 |
| 2023 | $14,737 | $804,150 | $398,762 | $405,388 |
| 2022 | $14,448 | $788,383 | $390,943 | $397,440 |
| 2021 | $14,165 | $772,925 | $383,277 | $389,648 |
| 2020 | $14,025 | $765,000 | $379,347 | $385,653 |
| 2019 | $14,058 | $767,803 | $425,782 | $342,021 |
| 2018 | $13,778 | $752,749 | $417,434 | $335,315 |
| 2017 | $9,136 | $319,277 | $319,277 | $0 |
Mortgage History
| Date | Status | Loan Amount | Loan Type |
|---|---|---|---|
| Previous Owner | $200,000 | Commercial | |
| Previous Owner | $442,794 | Adjustable Rate Mortgage/ARM |
Deed History
| Date | Type | Sale Price | Title Company |
|---|---|---|---|
| Grant Deed | $1,300,000 | Stewart Title | |
| Grant Deed | $750,000 | First American Title | |
| Interfamily Deed Transfer | -- | North American Title Company | |
| Grant Deed | $738,000 | North American Title Co | |
| Interfamily Deed Transfer | -- | North American Title Co |
Similar Homes in Irvine, CA
Source: California Regional Multiple Listing Service (CRMLS)
MLS Number: TR24036746
APN: 930-171-01
