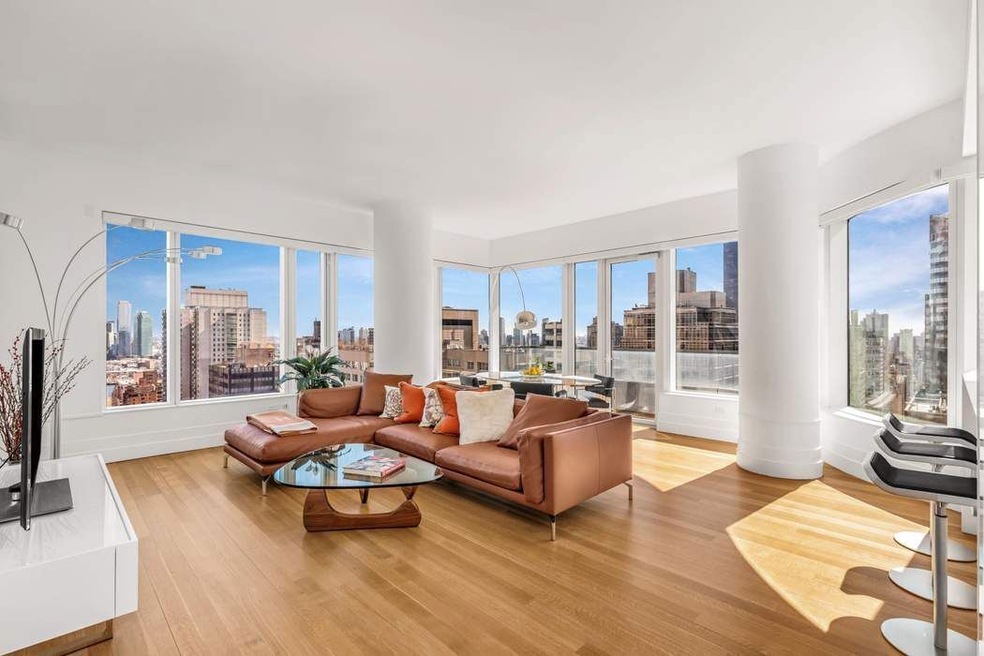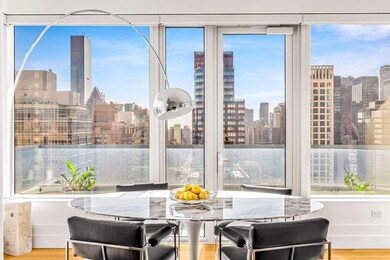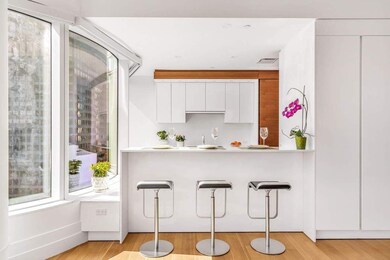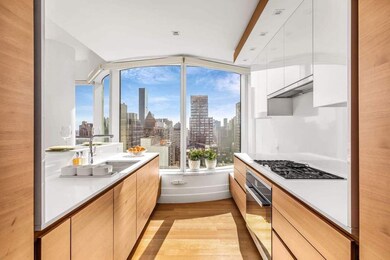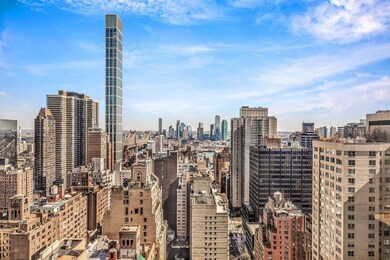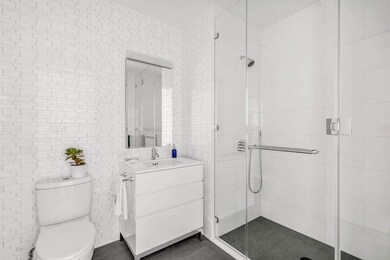252 E 57th St Unit 38C New York, NY 10022
Sutton Place NeighborhoodHighlights
- Spa
- City View
- Laundry Room
- P.S. 59 Beekman Hill International Rated A
- No HOA
- 2-minute walk to Tramway Plaza
About This Home
252 East 57th Street has everything one could wish for in a new apartment: a magnificent porte cochere entry with valet parking, a majestic lobby and white glove concierge service. Additionally, the building has a 34th floor lounge/ "country club" with a spa, a gorgeous terrace, a dining room with catering kitchen, a fully equipped pilates studio, a yoga studio, a lounge, library, a private screening room, a billiards room and a state of the art fitness center with panoramic views of New York City. The "piece de resistance" of all of this is the breathtaking 75' heated, in ground swimming pool with marble slab walls and aqua and indigo mosaic tile floors. The experience is magical. This is comfort, pampering and luxury at it's finest!
Apartment 38-C is an absolute dream come true. Designed by world renown architects, Skidmore, Owings and Merill, the interior of this unit offers the most elegant and glamorous compliment of space and sunlight. Mornings begin with the magnificent colors of the break of dawn from every room of the apartment followed by a bath of beautiful sunlight from the South. With 10' ceilings and floor to ceiling windows every bit of beauty can be enjoyed. From the East there is a view of bridges and boroughs, city landmarks and the flowing waters of the river. To the South there are views of the city skyline and the light of the sunsets. The windows were designed to maximize it all and the layout here is an architectural work of art.
Entering the apartment there is a spacious formal entry foyer which leads into the open expanse of the approx 21' x21' corner Living / Dining room and out to the south facing balcony. This high floor apartment is bathed in sunlight from morning to night. With the wave of windows and spectacular open city and skyline views the experience is mesmerizing. One could as easily entertain 120 for moctails and cocktails or sit down to an intimate dinner for 6. This space can handle it all with grace and ease. The state of the art kitchen is the epitome of elegance with a floor to ceiling window facing south, snow white quartz countertops, Miele dishwasher, refrigerator, oven and cook top, wine cooler, garbage disposal, quiet close cabinetry and stunning wood finishes. There is little to wish for because here, in this space, you have it all.
The apartment boasts 3 beautiful bedrooms and 3 full baths, an expansive Living Room / Dining Room, south facing balcony and an elegantly designed open kichen.The Primary bedroom has an ensuite bath with 6' soaking tub, independent shower, marble walls and quartz countertops, double sink and vanities, open views and radiant heat floors. Bedrooms 2 and 3 enjoy floor to ceiling windows, spacious floor area and ample closet space. They both have ensuite baths with beautiful marble tiled walls, quartz countertops, soaking tub and an independent shower.
Throughout the apartment every window has been outfitted with custom designed electronic curtains and shades and each of the closets has been custom designed and beautifully built out to maximize the space and enhance their use.
There is a Washer and Dryer in the apartment.
Amenities are included.
Pets are warmly welcome.
Condo Details
Home Type
- Condominium
Year Built
- Built in 2016
Parking
- Garage
Interior Spaces
- 2,012 Sq Ft Home
- Furnished or left unfurnished upon request
- City Views
- Laundry Room
Bedrooms and Bathrooms
- 3 Bedrooms
- 3 Full Bathrooms
Pool
- Spa
Listing and Financial Details
- Property Available on 7/1/25
Community Details
Overview
- No Home Owners Association
- 95 Units
- High-Rise Condominium
- Midtown Central Subdivision
- 65-Story Property
Amenities
- Laundry Facilities
Map
Source: Real Estate Board of New York (REBNY)
MLS Number: RLS20010594
APN: 620100-01330-1111
- 235 E 57th St Unit 8F
- 235 E 57th St Unit 17D
- 235 E 57th St Unit 15C
- 235 E 57th St Unit 17 AF
- 235 E 57th St Unit 17A
- 227 E 57th St Unit 18BF
- 227 E 57th St Unit 15B
- 227 E 57th St Unit 8EFG
- 227 E 57th St Unit 9FG
- 227 E 57th St Unit 14G
- 227 E 57th St Unit 9FGH
- 227 E 57th St Unit 16G
- 227 E 57th St Unit 14-B
- 252 E 57th St Unit 60A
- 252 E 57th St Unit 38C
- 252 E 57th St Unit 62A
- 252 E 57th St Unit 49A
- 252 E 57th St Unit 49B
- 252 E 57th St Unit 48B
- 252 E 57th St Unit 47D
