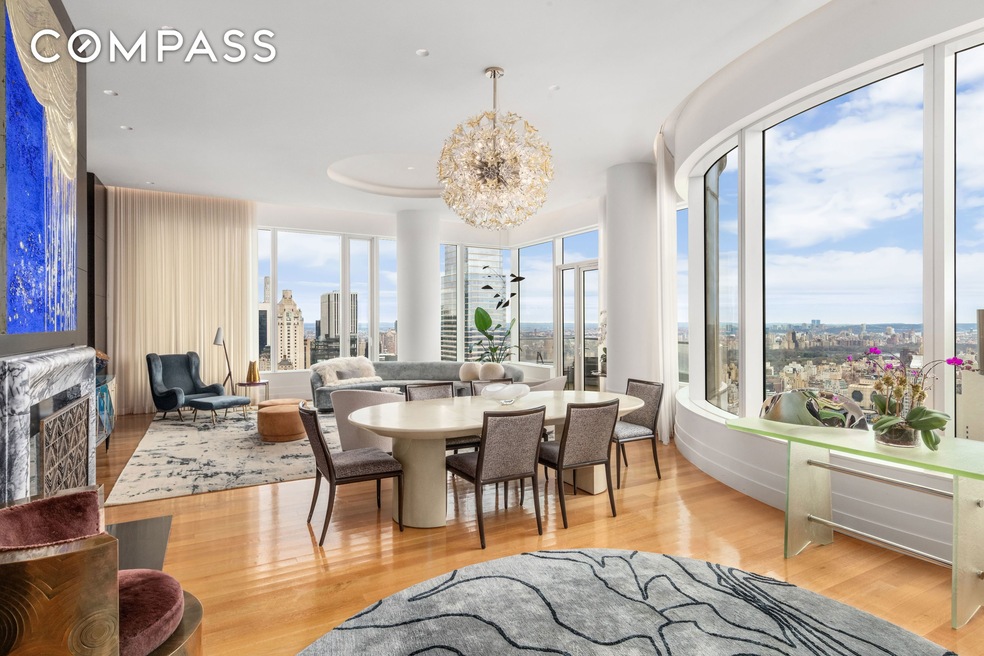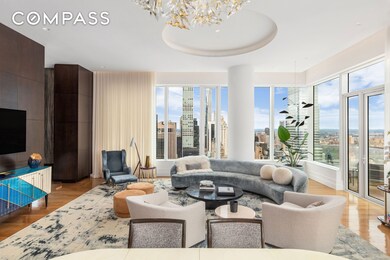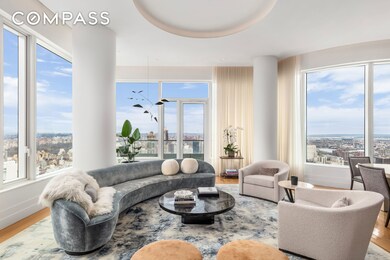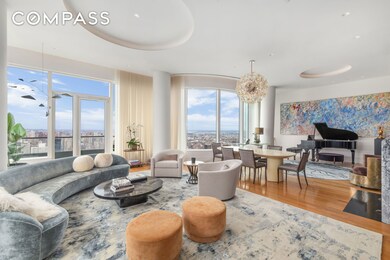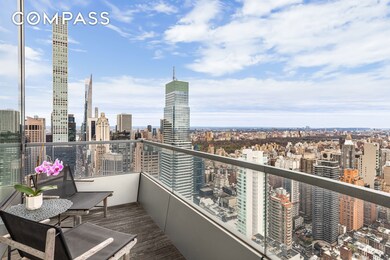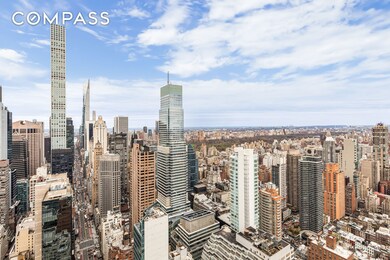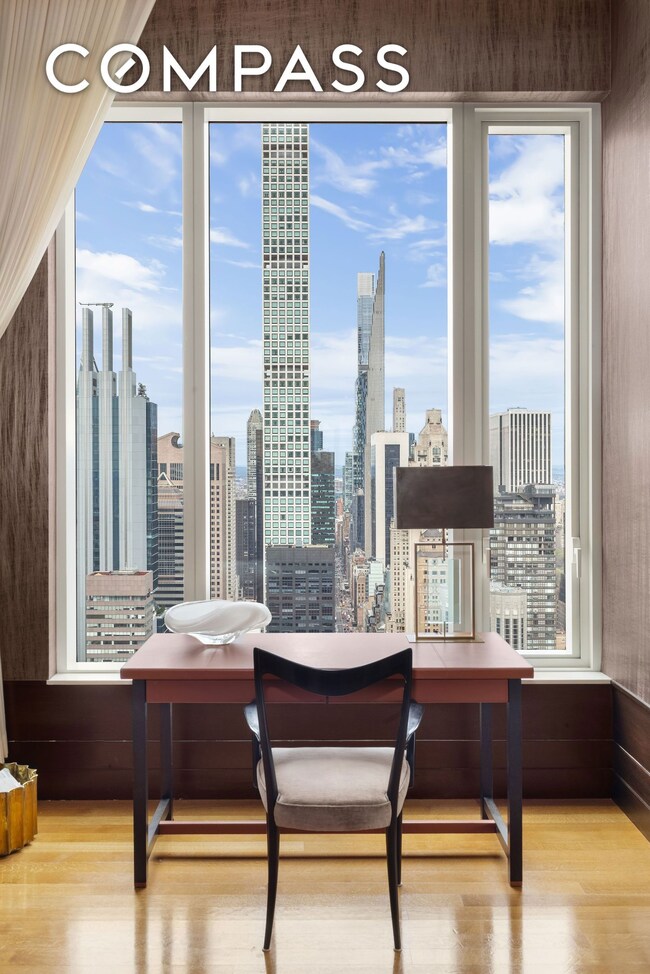
252 E 57th St Unit 60A New York, NY 10022
Sutton Place NeighborhoodEstimated payment $77,566/month
Highlights
- Valet Parking
- Sauna
- 1 Fireplace
- P.S. 59 Beekman Hill International Rated A
- City View
- 2-minute walk to Tramway Plaza
About This Home
Spectacular Billionaire’s Row Residence – A World Class Masterpiece of Luxury and DesignSPRING SPECIAL: Now offering a closing credit of 1 year of common charges and storage unit included with purchase Perfectly located on the 60th floor, this exquisite 4-bedroom, 4,631 sq. ft. residence is a masterclass in modern luxury, designed for both grand entertaining and the ultimate New York City lifestyle.Curated by the renowned David Scott Interiors and featured in leading design publications, this exceptional home enjoys bespoke craftsmanship and state-of-the-art enhancements. Expansive living spaces are framed by floor-to-ceiling windows, offering breathtaking views of Central Park and the City’s iconic landmarks. Every detail has been meticulously considered, blending contemporary elegance with effortless functionality.252 E57 60A is rare opportunity to own a true masterpiece in the sky, where refined design meets unparalleled luxury.Exquisite Design & Architectural Enhancements: Grand Entryway: Enter through a semi-private landing into a sophisticated foyer adorned with bespoke paneling and a custom-designed marble floor Breathtaking Living Room: Boasting 11.6-foot ceilings, a gas fireplace, floor-to-ceiling windows, curated lighting design integrated within the architecture, custom drapery and shades Magnificent terrace: Expansive living room opens onto this adjacent terrace with awe-inspiring views of Central Park, the George Washington Bridge, and East RiverExpanded Library & Family Room: Thoughtfully redesigned to maximize space and views, this room features a custom wet bar with wine refrigerator for entertaining, an office area and expansive shelving to display a library collection Refined Primary Suite: The reconfigured floor plan creates an ultra-luxurious retreat with two enormous dressing rooms, including a walk-in closet with custom built-ins, moving shelves, leather-trimmed cabinetry, and integrated lighting for an elevated experienceDesigner Kitchen: Outfitted with walnut cabinetry, sleek white HanStone glass countertops and backsplash, and Miele appliances, including a large wine fridge and a custom breakfast banquette Sophisticated Bathrooms: Featuring mood lighting by Nathan Orsman, remote-controlled settings, and custom marble finishes Smart Home Integration: Automated mood lighting, motorized shades, drapes, and a high-performance audio system, all seamlessly controlled by remoteEnhanced Climate Control: Larger air conditioning units and an advanced water and cooling filtration system ensure optimal comfort World-Class Building AmenitiesResidents enjoy access to an unrivaled suite of amenities, including:High quality concierge service.75-foot swimming pool, spa with steam and sauna, and a state-of-the-art fitness center with Pilates, spinning, and yoga studios.A luxury entertainment area featuring a screening room, billiards room, private dining spaces with a catering kitchen.A children’s playroom and a dedicated dog play area with grooming facilities.A bicycle room and private storage unit. An attended gated porte-cochère on 56th Street for convenience and discreet, private entry.A Rare Opportunity on Billionaire’s Row:This home offers the ultimate in sophisticated New York City living, with panoramic views, impeccable design, and unparalleled privacy and service. Welcome home!
Property Details
Home Type
- Condominium
Est. Annual Taxes
- $90,492
Year Built
- Built in 2016
HOA Fees
- $11,448 Monthly HOA Fees
Interior Spaces
- 4,631 Sq Ft Home
- Wet Bar
- Built-In Features
- Bar
- High Ceiling
- 1 Fireplace
- Window Treatments
- Sauna
- City Views
Bedrooms and Bathrooms
- 4 Bedrooms
Laundry
- Laundry in unit
- Dryer
- Washer
Home Security
- Home Security System
- Security Gate
Parking
- Garage
- Assigned Parking
Outdoor Features
- Balcony
Utilities
- Central Air
- No Heating
Listing and Financial Details
- Legal Lot and Block 1185 / 01330
Community Details
Overview
- 95 Units
- High-Rise Condominium
- Midtown East Subdivision
- 65-Story Property
Additional Features
- Valet Parking
- Security Guard
Map
Home Values in the Area
Average Home Value in this Area
Property History
| Date | Event | Price | Change | Sq Ft Price |
|---|---|---|---|---|
| 04/16/2025 04/16/25 | For Sale | $10,495,000 | -18.6% | $2,266 / Sq Ft |
| 04/20/2022 04/20/22 | Off Market | $12,900,000 | -- | -- |
| 08/29/2017 08/29/17 | Sold | $12,900,000 | +818947.6% | $2,786 / Sq Ft |
| 07/30/2017 07/30/17 | Pending | -- | -- | -- |
| 01/22/2016 01/22/16 | For Sale | $1,575 | -- | $0 / Sq Ft |
Similar Homes in New York, NY
Source: Real Estate Board of New York (REBNY)
MLS Number: RLS20016870
APN: 620100-01330-1185
- 225 E 57th St Unit 9D
- 225 E 57th St Unit 3M
- 225 E 57th St Unit 1Q
- 225 E 57th St Unit 14E
- 225 E 57th St Unit 18G
- 225 E 57th St Unit 1L
- 225 E 57th St Unit 7G
- 225 E 57th St Unit 9Q
- 225 E 57th St Unit 4S
- 225 E 57th St Unit 8F
- 227 E 57th St Unit 18BF
- 227 E 57th St Unit 15B
- 227 E 57th St Unit 8EFG
- 227 E 57th St Unit 9FG
- 227 E 57th St Unit 14G
- 227 E 57th St Unit 9FGH
- 227 E 57th St Unit 16G
- 227 E 57th St Unit 14-B
- 207 E 57th St Unit 31A
- 207 E 57th St Unit 23A
