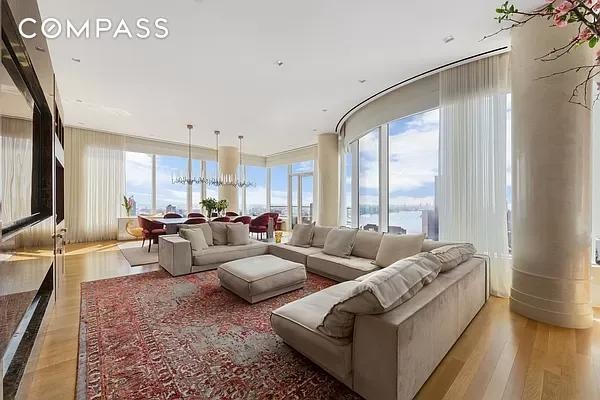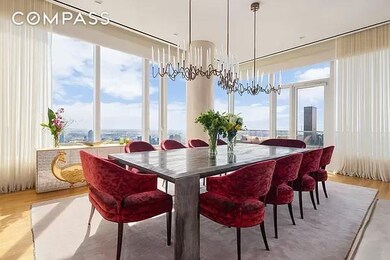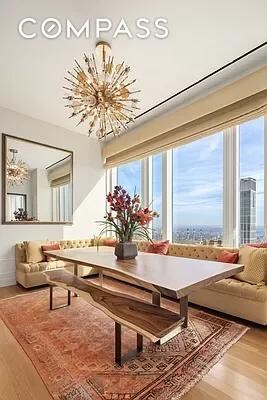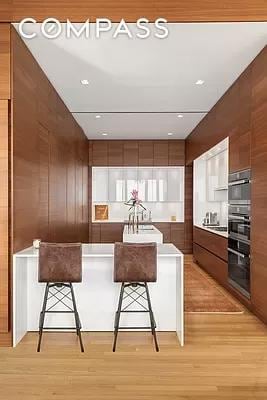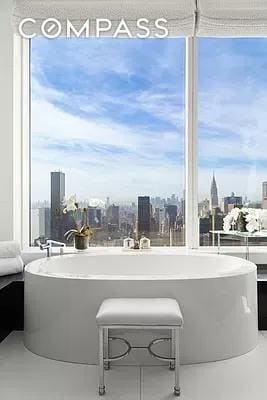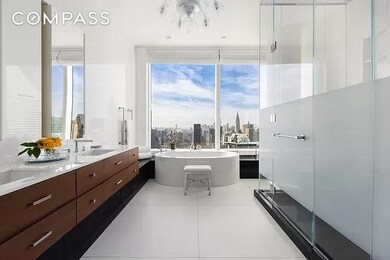252 E 57th St Unit 62B New York, NY 10022
Sutton Place NeighborhoodHighlights
- Doorman
- Fitness Center
- Terrace
- P.S. 59 Beekman Hill International Rated A
- River View
- 2-minute walk to Tramway Plaza
About This Home
Designed by the world-renowned architectural firm, SOM. This spectacular home features 3,323 sf of grand and palatial living and entertaining space with a linear gas fireplace, and private balcony. 4 bedrooms, 3 ensuite bathrooms, 1 full bathroom and a Powder Room. Perched high on the 62nd floor with distinctive curves of a sculptural glass curtain wall, and 11 foot ceiling heights brings unique definition and flow to the living space while framing panoramic views of the Manhattan skyline, Central Park, and the East River. The residence interiors designed by Daniel Romualdez feature a spacious dine-in Eggersmann kitchen with East River views and luxurious finishes which include white HanStone glass quartz countertops and backsplash, horizontal-grain walnut cabinetry, and Miele appliances. A magical primary bedroom with 9 windows frames Southern and Western City and Central Park views. Custom walk-in closets and a windowed ensuite primary bath accented with polished white Nanoglass walls, a radiant heated floor, and walnut vanities. A custom-designed 6 ft. deep soak bathtub gives way to breathtaking views of the city. Three bedrooms all have Western city views. Other interior features include inch white oak floors, state-of-the-art four pipe ceiling hung fan coil HVAC system with linear diffusers, vented Asko washer and dryers, and Dornbracht and THG fixtures. Amenities are home to the 34th floor, with walls of glass and double-height ceilings bringing natural light and extraordinary views for entertaining, dining, and relaxing. Building Amenities include: Custom Building-Wide comp Air Mitigation Strategies with Ultraviolet Lights Merv 13 Filtration Gated Porte Cochere, Automated Parking Garage 75 ft. Swimming Pool Spa with Hydrotherapy Circuit including steam, sauna, ice, and relaxation rooms State of the Art Fitness Center with Pilates, Spinning including Peloton bikes & Yoga Lounge, Library, Billiards Room, Screening Room Teleconference Ready Conference Rooms 70 ft. South Facing Terrace, Dining Room, Catering Kitchen Children s Playroom Furnished Guest Suites
Condo Details
Home Type
- Condominium
Year Built
- 2016
Property Views
- River
- City
Home Design
- 3,323 Sq Ft Home
Bedrooms and Bathrooms
- 4 Bedrooms
- Walk-In Closet
- 4 Full Bathrooms
Outdoor Features
- Terrace
Listing and Financial Details
- 12-Month Minimum Lease Term
Community Details
Overview
- Turtle Bay Community
Amenities
- Doorman
- Elevator
Recreation
- Fitness Center
- Community Pool
Pet Policy
- Pets Allowed
Map
Source: NY State MLS
MLS Number: 11388280
APN: 620100-01330-1190
- 225 E 57th St Unit 6J
- 225 E 57th St Unit 9D
- 225 E 57th St Unit 3M
- 225 E 57th St Unit 1Q
- 225 E 57th St Unit 14E
- 225 E 57th St Unit 18G
- 225 E 57th St Unit 1L
- 225 E 57th St Unit 7G
- 225 E 57th St Unit 4S
- 225 E 57th St Unit 8F
- 227 E 57th St Unit 18BF
- 227 E 57th St Unit 15B
- 227 E 57th St Unit 8EFG
- 227 E 57th St Unit 9FG
- 227 E 57th St Unit 14G
- 227 E 57th St Unit 9FGH
- 227 E 57th St Unit 16G
- 227 E 57th St Unit 14-B
- 207 E 57th St Unit 20A
- 207 E 57th St Unit 31A
