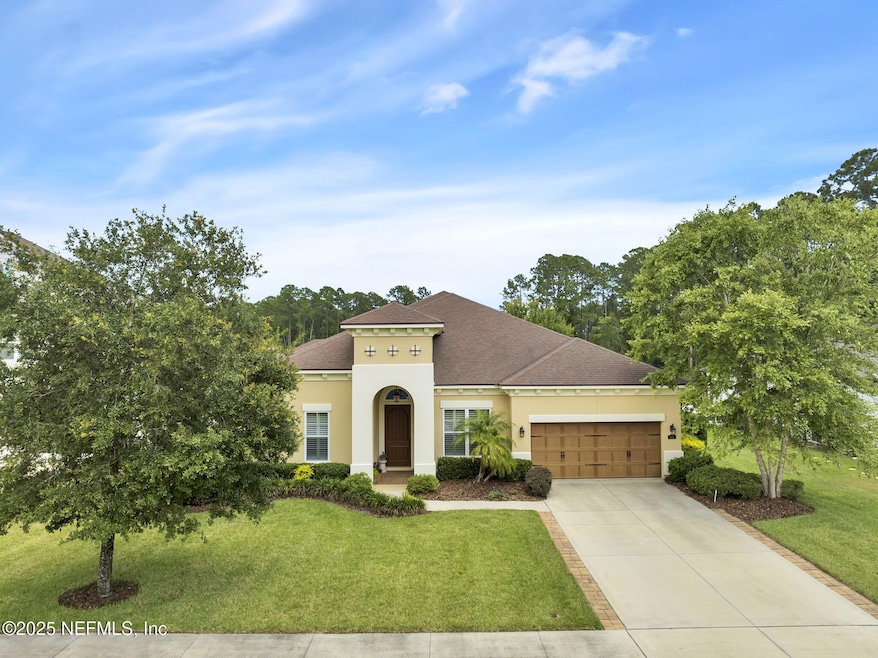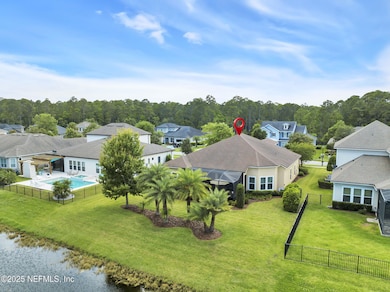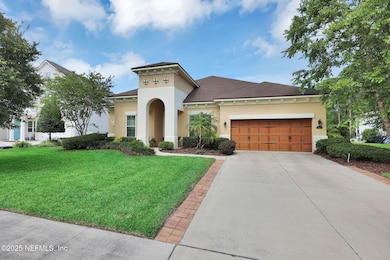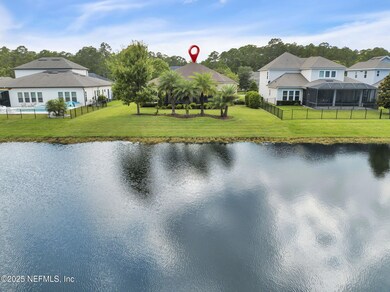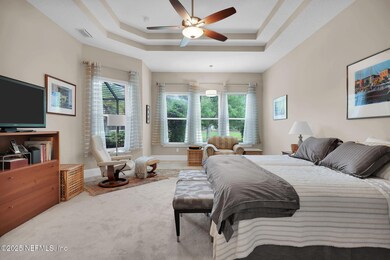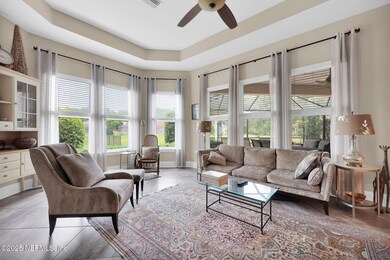
252 Eagle Rock Dr Ponte Vedra, FL 32081
Estimated payment $5,548/month
Highlights
- Fitness Center
- Pond View
- Screened Porch
- Palm Valley Academy Rated A
- Open Floorplan
- Children's Pool
About This Home
Exquisite 4-bed, 3-bath with FLEX ROOM in Nocatee's Twenty Mile on RARE 82.5' lot with a huge lanai, water views and room for a pool. High-end finishes include tray ceilings, smooth walls, plantation shutters, and 8'' base trim. The spacious primary suite has a sitting area, oversized walk-in closet, and luxurious ensuite. The chef's kitchen features quartz countertops, an oversized sink, a custom pantry, and stainless steel appliances, including a vented chimney range hood for better air quality. Potential In-Law Suite (2 bedrooms, bath, pocket door) and 3rd bedroom has direct bathroom access, perfect for guests. The laundry room includes a sink and cabinets. The extended garage with insulated attic access offers extra storage. Freshly painted exterior, palm tree landscaping for privacy, and an energy-efficient build complete this home. Zoned for top-rated St. Johns County Schools on BUS route ! Walk to the pool, golf cart to water parks, pickleball & beaches. Live the lifestyle now! 252 Eagle Rock Drive is a stunning home in Nocatee's Twenty Mile Village Grove neighborhood, offering an exceptional lot, thoughtful floor plan, and high-end features. For added convenience, this home is zoned for busing to the local school!
LOT: This rare 82.5-foot-wide lot (compared to the typical 70-foot width) includes half of a 25' drainage easement for extra space. Enjoy peaceful northeast-facing water views from the screened lanai, living room, and primary bedroom without the harsh western sun. The mature palm trees and privacy landscaping conceal utilities, and the home is safely positioned away from old trees, reducing storm-related risks.
FLOOR PLAN: The home features a welcoming dining room off the foyer, a hall gallery, and a light-filled living room with a bay window. The large kitchen includes a walk-in pantry and opens to the screened lanai, which is partially covered for all-weather enjoyment. The huge primary suite offers a five-fixture bath, and three bedrooms include walk-in closets. Bedrooms 2 and 3 can be suited off with a Jack-and-Jill bath. The laundry room is well-equipped with a sink, hanging rod, and storage cabinets. The extended garage bump-out allows for extra storage or a golf cart. Attic access is through the primary closet, and spray-in insulation keeps it temperate.
FEATURES: High-end finishes include tray ceilings in the living room, primary bedroom, and hallway, as well as 8" base trim that enhances the 10'+ ceilings. Plantation shutters are installed in the dining room and front bedroom. Durable stone-pattern ceramic tile floors extend throughout, with a $5,000 allowance available for carpet replacement in bedrooms and the dining room. The chef's kitchen features quartz countertops, granite bath counters, stainless steel slide-out drawers in base cabinets, a granite compartmented sink, and wood shelving in the pantry with a frosted glass door. Appliances include a 2024 refrigerator, upgraded dishwasher racks, and a 2024 washing machine drum motor replacement. The primary suite's walk-in closet boasts Elfa wood-trimmed shelving and an upper track system for easy modifications. The shower tile floors are anti-slip treated for added safety.
UTILITIES & ENERGY EFFICIENCY: This Energy Star-rated home is designed for efficiency, featuring a well-sealed mechanical envelope (roof, walls, and windows). The three-zone AC system allows separate temperature control for the primary suite, main living areas, and secondary bedrooms, with motors replaced in 2019 and 2020. Spray-in insulation keeps the attic temperate and eliminates vulnerable attic vents. Gas service is connected to the range, tankless water heater, and piped for a dryer (currently electric), with an easy install option for a gas emergency generator. A whole-home water softener is located in the garage. Ceiling fans are installed in all bedrooms, the living room, and the lanai, with separate controls for speed and light dimming. Most ceiling lights include dimmers for customizable ambiance.
This home offers a perfect blend of space, comfort, and energy efficiency in one of Nocatee's most desirable neighborhoods.
Open House Schedule
-
Saturday, April 26, 202512:00 to 3:00 pm4/26/2025 12:00:00 PM +00:004/26/2025 3:00:00 PM +00:00You're invited to an Open House at 252 Eagle Rock Drive in Nocatee on Saturday, April 26, from 12:00 PM to 3:00 PM. This Energy Star Certified home offers the perfect blend of efficiency, comfort, and modern living. With an open-concept layout, abundant natural light, and thoughtful high end features, it’s an ideal option for buyers seeking an oversized lot and water view. Come take a tour and learn more about what makes this home stand out. As a special bonus, everyone who attends will be entered into a raffle. No purchase necessary—just stop by, take a look around, and enter to win. If you have any questions or need directions, feel free to reach out. We look forward to seeing you there! ---Add to Calendar
Home Details
Home Type
- Single Family
Est. Annual Taxes
- $7,152
Year Built
- Built in 2015
Lot Details
- 0.27 Acre Lot
- Lot Dimensions are 80x140
- Northwest Facing Home
- Front and Back Yard Sprinklers
HOA Fees
- $46 Monthly HOA Fees
Parking
- 2.5 Car Attached Garage
- Garage Door Opener
Home Design
- Shingle Roof
Interior Spaces
- 2,603 Sq Ft Home
- 1-Story Property
- Open Floorplan
- Ceiling Fan
- Entrance Foyer
- Screened Porch
- Pond Views
- Dryer
Kitchen
- Gas Cooktop
- Microwave
- Dishwasher
- Kitchen Island
- Disposal
Flooring
- Carpet
- Tile
Bedrooms and Bathrooms
- 4 Bedrooms
- Walk-In Closet
- Jack-and-Jill Bathroom
- In-Law or Guest Suite
- 3 Full Bathrooms
- Bathtub With Separate Shower Stall
Eco-Friendly Details
- Energy-Efficient Windows
Schools
- Palm Valley Academy Elementary And Middle School
- Allen D. Nease High School
Utilities
- Zoned Heating and Cooling
- Natural Gas Connected
- Tankless Water Heater
- Water Softener is Owned
Listing and Financial Details
- Assessor Parcel Number 0680570640
Community Details
Overview
- Twenty Mile West HOA
- Twenty Mile Village Subdivision
Recreation
- Tennis Courts
- Community Basketball Court
- Pickleball Courts
- Community Playground
- Fitness Center
- Children's Pool
- Park
- Dog Park
- Jogging Path
Map
Home Values in the Area
Average Home Value in this Area
Tax History
| Year | Tax Paid | Tax Assessment Tax Assessment Total Assessment is a certain percentage of the fair market value that is determined by local assessors to be the total taxable value of land and additions on the property. | Land | Improvement |
|---|---|---|---|---|
| 2024 | $7,057 | $414,485 | -- | -- |
| 2023 | $7,057 | $402,413 | $0 | $0 |
| 2022 | $6,985 | $390,692 | $0 | $0 |
| 2021 | $6,960 | $379,313 | $0 | $0 |
| 2020 | $6,945 | $374,076 | $0 | $0 |
| 2019 | $7,040 | $365,666 | $0 | $0 |
| 2018 | $6,186 | $358,848 | $0 | $0 |
| 2017 | $5,374 | $351,467 | $65,000 | $286,467 |
| 2016 | $5,380 | $341,467 | $0 | $0 |
| 2015 | -- | $21,191 | $0 | $0 |
Property History
| Date | Event | Price | Change | Sq Ft Price |
|---|---|---|---|---|
| 03/27/2025 03/27/25 | For Sale | $879,000 | +112.8% | $338 / Sq Ft |
| 12/17/2023 12/17/23 | Off Market | $413,000 | -- | -- |
| 10/29/2015 10/29/15 | Sold | $413,000 | +2.0% | $159 / Sq Ft |
| 08/13/2015 08/13/15 | Pending | -- | -- | -- |
| 05/04/2015 05/04/15 | For Sale | $405,096 | -- | $156 / Sq Ft |
Deed History
| Date | Type | Sale Price | Title Company |
|---|---|---|---|
| Interfamily Deed Transfer | -- | Attorney | |
| Warranty Deed | $413,000 | Attorney |
Mortgage History
| Date | Status | Loan Amount | Loan Type |
|---|---|---|---|
| Open | $330,400 | Adjustable Rate Mortgage/ARM |
Similar Homes in the area
Source: realMLS (Northeast Florida Multiple Listing Service)
MLS Number: 2077947
APN: 068057-0640
- 252 Eagle Rock Dr
- 420 Eagle Rock Dr
- 135 Outpost Trail
- 176 Jackrabbit Trail
- 202 Pindo Palm Dr
- 577 Southern Oak Dr
- 68 Canary Palm Ct
- 488 Coconut Palm Pkwy
- 20 Pindo Palm Dr
- 88 Frontierland Trail
- 23 Pindo Palm Dr
- 68 Seawall Ln
- 21 Sugar Magnolia Dr
- 269 Senegal Dr
- 90 Senegal Dr
- 213 Coconut Palm Pkwy
- 45 King Palm Ct
- 432 Aj Mills Rd
- 106 Carnauba Way
- 454 Aj Mills Rd
