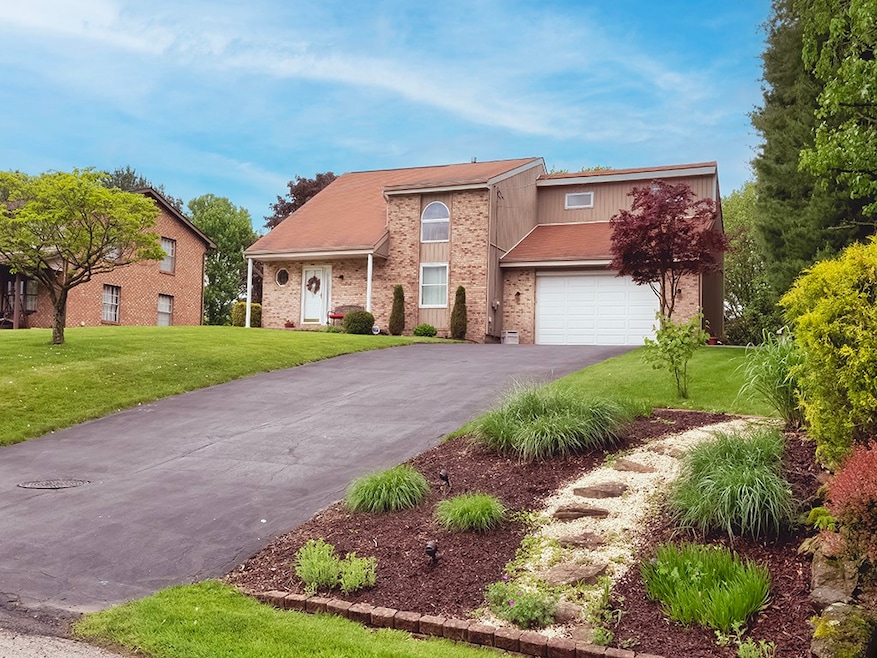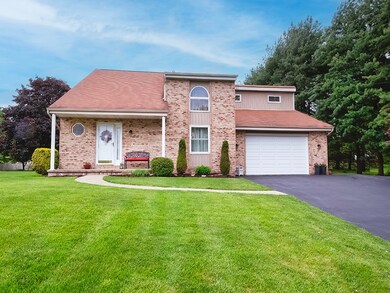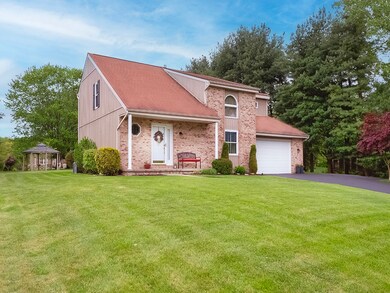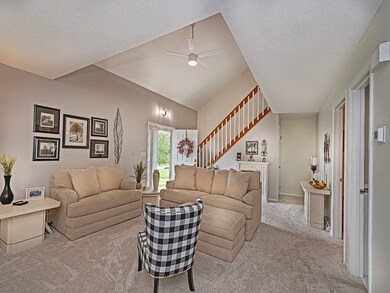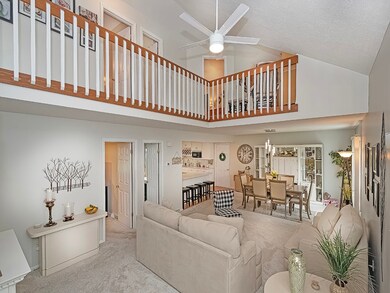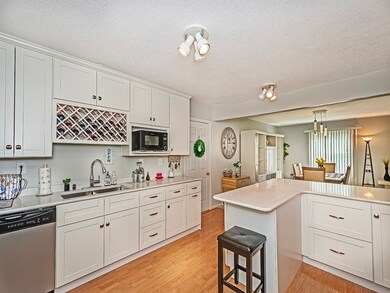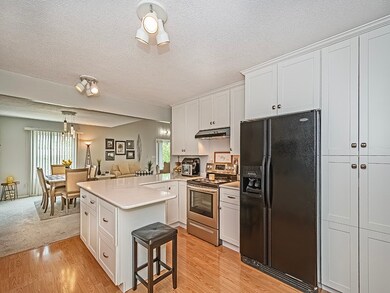
$439,900
- 4 Beds
- 2.5 Baths
- 956 Normandy Dr
- New Kensington, PA
Set on 5 acres at the end of a quiet cul-de-sac, this 4-bedroom, 2.5-bath home offers space, privacy, and functional living. The main level features a sunken family room with a brick fireplace, updated half bath, formal living and dining rooms, and a large eat-in kitchen with bleached oak cabinetry. Upstairs you'll find generously sized bedrooms, including a primary suite with a large closet and
John Marzullo COMPASS PENNSYLVANIA, LLC
