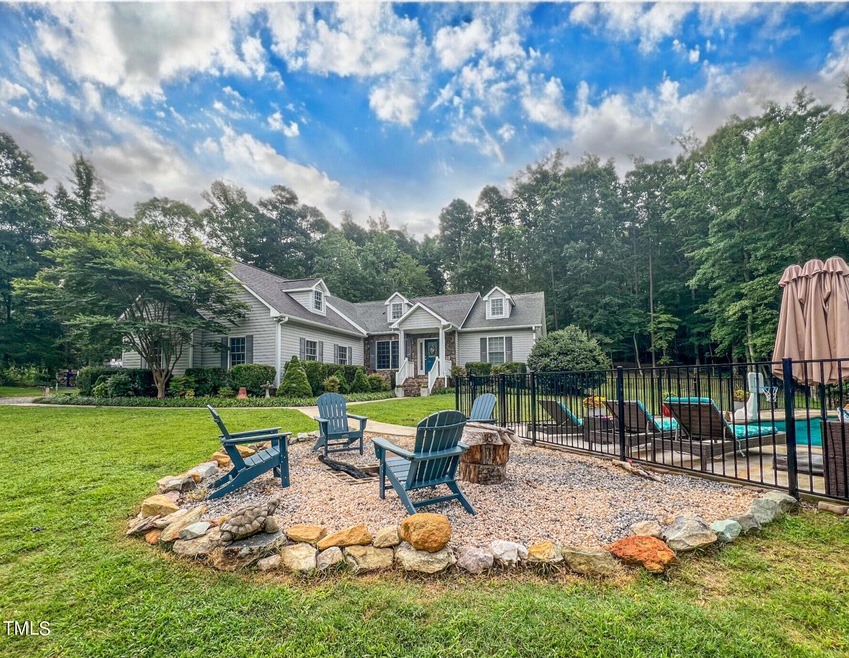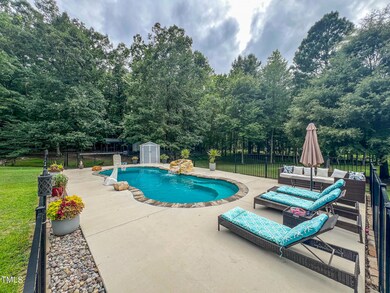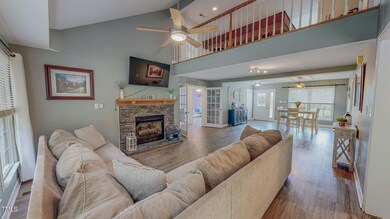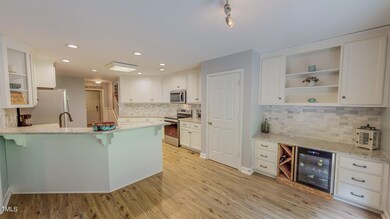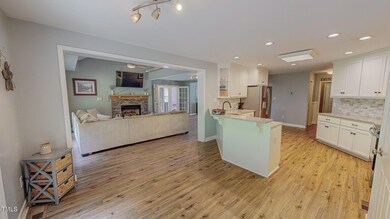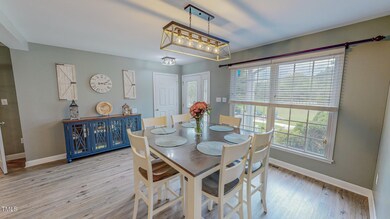252 Fire Tower Dr Rougemont, NC 27572
Highlights
- In Ground Pool
- Traditional Architecture
- Granite Countertops
- Open Floorplan
- Loft
- Private Yard
About This Home
As of November 2024CANNONBALL!!! You're going to want to Jump right in to this Home, and not just because it has an In-Ground Pool with a Stone Waterfall! The Pool was one of many upgrades added to this home just last year in 2023! It also features All New Interior Paint, New Light Fixtures Throughout, New LVP Flooring throughout the Downstairs, a New Vanity in the Primary Bathroom, a New Office Upstairs converted from Attic space, and a huge Kitchen Upgrade! The Kitchen has New Stainless Steel Appliances, Granite Countertops, Marble Backsplash, and Freshly Painted Cabinets! Sitting on over 2.5 Acres in Quiet Rougemont, this Home features an Expansive Open Eat-in Kitchen, a Separate Dining Area, Living Room with Fireplace and Vaulted Ceiling open to the Upstairs, All Bedrooms on the first floor, and a Bonus Room, Flex Space, and an Office upstairs! Walk out Back Patio with a Hot Tub and Fire pit overlooking the private backyard, Attached 2 Car Garage, Fenced in 15x34 Fiberglass Pool, another Fire pit area to enjoy the Pool and Private Front yard too! A Hop, Skip, and a Jump to Durham, Roxboro, and Raleigh, this home has so much to offer inside and out!!
Property Details
Home Type
- Modular Prefabricated Home
Est. Annual Taxes
- $2,507
Year Built
- Built in 2004
Lot Details
- 2.68 Acre Lot
- Property fronts a private road
- Cleared Lot
- Private Yard
Parking
- 2 Car Attached Garage
- 2 Open Parking Spaces
Home Design
- Traditional Architecture
- Brick or Stone Mason
- Stone Foundation
- Shingle Roof
- Vinyl Siding
- Stone
Interior Spaces
- 3,040 Sq Ft Home
- 1-Story Property
- Open Floorplan
- Crown Molding
- Ceiling Fan
- Recessed Lighting
- Gas Log Fireplace
- French Doors
- Living Room with Fireplace
- Combination Dining and Living Room
- Home Office
- Loft
- Bonus Room
- Basement
- Crawl Space
- Laundry Room
Kitchen
- Eat-In Kitchen
- Wine Cooler
- Granite Countertops
Flooring
- Carpet
- Luxury Vinyl Tile
Bedrooms and Bathrooms
- 3 Bedrooms
- Walk-In Closet
- Double Vanity
- Soaking Tub
- Bathtub with Shower
- Walk-in Shower
Pool
- In Ground Pool
- Waterfall Pool Feature
- Saltwater Pool
Outdoor Features
- Covered patio or porch
- Fire Pit
- Outdoor Storage
- Outbuilding
Schools
- Helena Elementary School
- Southern Middle School
- Person High School
Utilities
- Forced Air Heating and Cooling System
- Well
- Tankless Water Heater
- Water Softener
- Fuel Tank
- Septic Tank
Community Details
- No Home Owners Association
- Red Mountain Estates Subdivision
Listing and Financial Details
- Assessor Parcel Number A 75 76
Map
Home Values in the Area
Average Home Value in this Area
Property History
| Date | Event | Price | Change | Sq Ft Price |
|---|---|---|---|---|
| 11/05/2024 11/05/24 | Sold | $590,000 | -1.7% | $194 / Sq Ft |
| 10/03/2024 10/03/24 | Pending | -- | -- | -- |
| 08/13/2024 08/13/24 | Price Changed | $599,900 | -2.5% | $197 / Sq Ft |
| 08/09/2024 08/09/24 | Price Changed | $615,000 | -1.6% | $202 / Sq Ft |
| 07/30/2024 07/30/24 | For Sale | $624,900 | -- | $206 / Sq Ft |
Tax History
| Year | Tax Paid | Tax Assessment Tax Assessment Total Assessment is a certain percentage of the fair market value that is determined by local assessors to be the total taxable value of land and additions on the property. | Land | Improvement |
|---|---|---|---|---|
| 2024 | $2,778 | $343,683 | $0 | $0 |
| 2023 | $2,507 | $321,671 | $0 | $0 |
| 2022 | $2,414 | $310,711 | $0 | $0 |
| 2021 | $2,345 | $310,711 | $0 | $0 |
| 2020 | $1,869 | $247,074 | $0 | $0 |
| 2019 | $1,894 | $247,074 | $0 | $0 |
| 2018 | $1,779 | $247,074 | $0 | $0 |
| 2017 | $1,755 | $247,074 | $0 | $0 |
| 2016 | $1,758 | $247,074 | $0 | $0 |
| 2015 | $1,758 | $247,074 | $0 | $0 |
| 2014 | $1,802 | $247,074 | $0 | $0 |
Mortgage History
| Date | Status | Loan Amount | Loan Type |
|---|---|---|---|
| Open | $472,000 | New Conventional | |
| Previous Owner | $454,500 | New Conventional | |
| Previous Owner | $213,000 | VA | |
| Previous Owner | $224,640 | No Value Available | |
| Previous Owner | $253,990 | No Value Available | |
| Previous Owner | $248,000 | No Value Available |
Deed History
| Date | Type | Sale Price | Title Company |
|---|---|---|---|
| Warranty Deed | $590,000 | None Listed On Document | |
| Warranty Deed | $505,000 | None Listed On Document | |
| Deed | $27,000 | -- |
Source: Doorify MLS
MLS Number: 10044143
APN: A75-76
- Lot 42 Oak Knob Ct
- Lot 24 Little Creek Rd
- 2440 Helena Moriah Rd
- 2259 Helena Moriah Rd
- 135 Deep Creek Point
- Lots 9a/9b Woody Dr
- 69 Holly Tree Dr
- 951 Harris Mill Rd
- 0 Thunder Rd Unit 10078281
- 1270 Moores Mill Rd
- 270 Blackberry Ln
- 0 Shady Grove Dr Unit 10068169
- 89 Penns Place
- 47 Penns Place
- 616 Bowen Rd
- 0 Helena Moriah Rd Unit 10089693
- Lot 2 Helena Moriah Rd
- Lot 3 Helena Moriah Rd
- 335 Ashley Ave
- 405 Lookout Point
