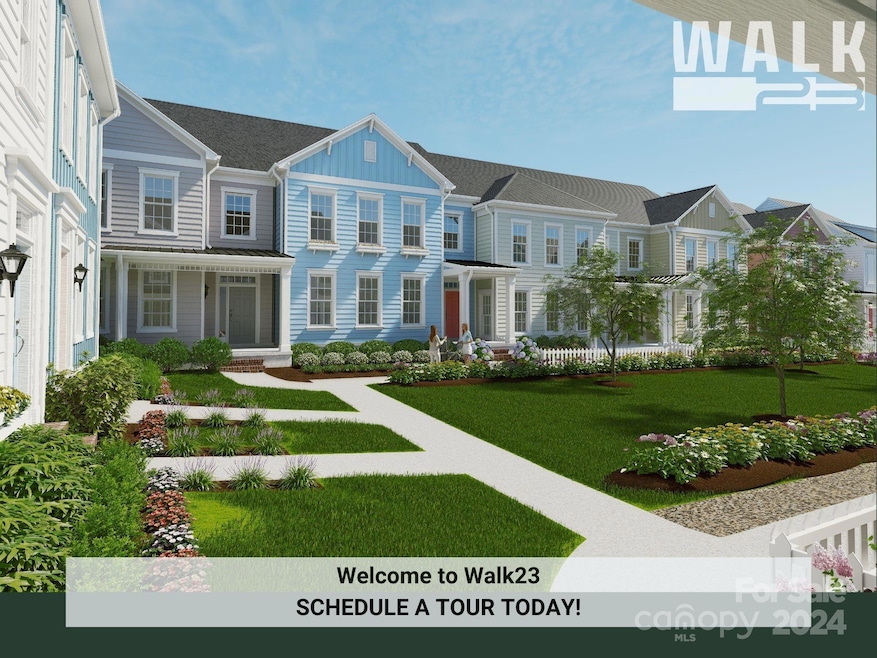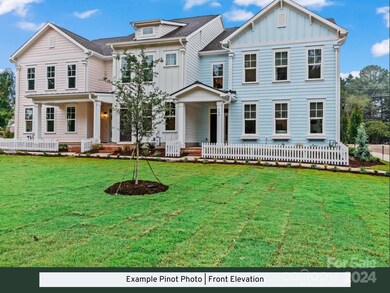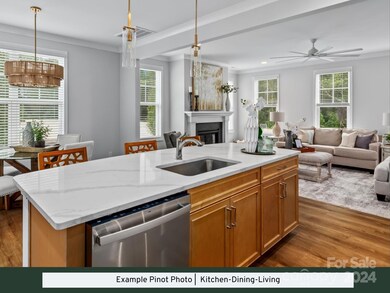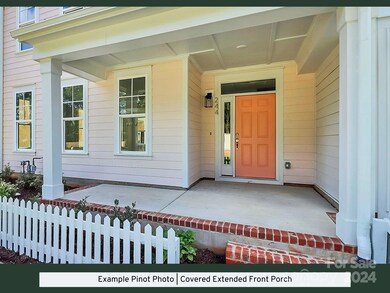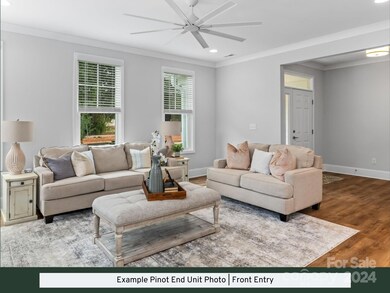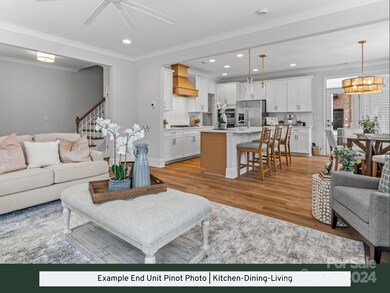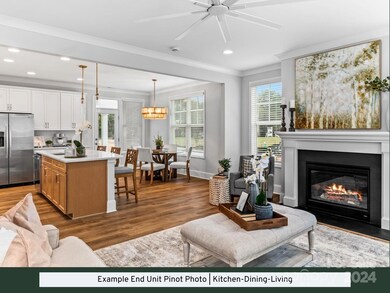
252 Gilead Rd Huntersville, NC 28078
Highlights
- Under Construction
- Open Floorplan
- Wood Flooring
- Huntersville Elementary School Rated A-
- Transitional Architecture
- Mud Room
About This Home
As of February 2025Discover Walk23, where modern design meets convenience near downtown Huntersville. With over 2,200 sq. ft. of living space, this home is perfect for entertaining. The open floorplan features 9-foot ceilings on both floors, oak tread open railing stairs, and a coffered ceiling in the great room. The gourmet kitchen boasts a huge island, tons of cabinetry, a wall oven/microwave, and a pantry—ideal for any chef. Upstairs, the oversized primary suite includes a sitting area, tray ceiling, two walk-in closets, and a bath with dual vanities and a tiled bench shower. The upper floor also has two additional bedrooms, a second full bath, and a large laundry room with optional upgrades. This home features an extended front porch, 8x14 study, plus a 2-car garage with a convenient drop zone. Power lines are being relocated underground to enhance the community’s beauty. Ready by February—don’t miss your chance to own in this sought-after community!
Last Agent to Sell the Property
9 Yards Realty Group Brokerage Email: brian@9yardsrealty.com License #114188
Co-Listed By
9 Yards Realty Group Brokerage Email: brian@9yardsrealty.com License #265362
Townhouse Details
Home Type
- Townhome
Year Built
- Built in 2024 | Under Construction
Lot Details
- Lot Dimensions are 28.29x77.45x28.29x77.45
- Lawn
HOA Fees
- $230 Monthly HOA Fees
Parking
- 2 Car Attached Garage
- Rear-Facing Garage
Home Design
- Home is estimated to be completed on 2/28/25
- Transitional Architecture
- Slab Foundation
- Metal Roof
Interior Spaces
- 2-Story Property
- Open Floorplan
- Wired For Data
- Insulated Windows
- Mud Room
- Entrance Foyer
- Pull Down Stairs to Attic
- Washer and Electric Dryer Hookup
Kitchen
- Built-In Oven
- Electric Oven
- Gas Cooktop
- Range Hood
- Microwave
- Plumbed For Ice Maker
- Dishwasher
- Kitchen Island
Flooring
- Wood
- Tile
Bedrooms and Bathrooms
- 3 Bedrooms
- Walk-In Closet
Outdoor Features
- Covered patio or porch
Schools
- Huntersville Elementary School
- Bailey Middle School
- William Amos Hough High School
Utilities
- Forced Air Zoned Heating and Cooling System
- Heating System Uses Natural Gas
- Underground Utilities
- Gas Water Heater
- Cable TV Available
Community Details
- Cams Association, Phone Number (704) 731-5560
- Built by Meeting Street Homes
- Walk23 Subdivision, Pinot Floorplan
- Mandatory home owners association
Listing and Financial Details
- Assessor Parcel Number 01712319
Map
Home Values in the Area
Average Home Value in this Area
Property History
| Date | Event | Price | Change | Sq Ft Price |
|---|---|---|---|---|
| 02/27/2025 02/27/25 | Sold | $504,900 | 0.0% | $230 / Sq Ft |
| 01/10/2025 01/10/25 | Price Changed | $504,900 | -5.6% | $230 / Sq Ft |
| 10/25/2024 10/25/24 | Price Changed | $534,750 | +2.7% | $243 / Sq Ft |
| 10/08/2024 10/08/24 | Price Changed | $520,770 | +0.5% | $237 / Sq Ft |
| 08/20/2024 08/20/24 | For Sale | $518,050 | -- | $235 / Sq Ft |
Tax History
| Year | Tax Paid | Tax Assessment Tax Assessment Total Assessment is a certain percentage of the fair market value that is determined by local assessors to be the total taxable value of land and additions on the property. | Land | Improvement |
|---|---|---|---|---|
| 2024 | -- | $75,000 | $75,000 | -- |
Mortgage History
| Date | Status | Loan Amount | Loan Type |
|---|---|---|---|
| Open | $495,754 | FHA |
Deed History
| Date | Type | Sale Price | Title Company |
|---|---|---|---|
| Warranty Deed | $505,000 | Investors Title |
Similar Homes in Huntersville, NC
Source: Canopy MLS (Canopy Realtor® Association)
MLS Number: 4173983
APN: 017-123-19
- 222 Gilead Rd
- 220 Gilead Rd
- 226 Gilead Rd
- 284 Gilead Rd
- 276 Gilead Rd
- 274 Gilead Rd
- 272 Gilead Rd
- 270 Gilead Rd
- 282 Gilead Rd
- 280 Gilead Rd
- 266 Gilead Rd
- 214 Gilead Rd
- 212 Gilead Rd
- 104 Abingdon Cir
- 0 Statesville Rd
- 14725 N Old Statesville Rd
- 15004 Brownleigh Ln
- 15008 Brownleigh Ln Unit 29
- 15009 Brownleigh Ln Unit 26
- 8601 Balcony Bridge Rd
