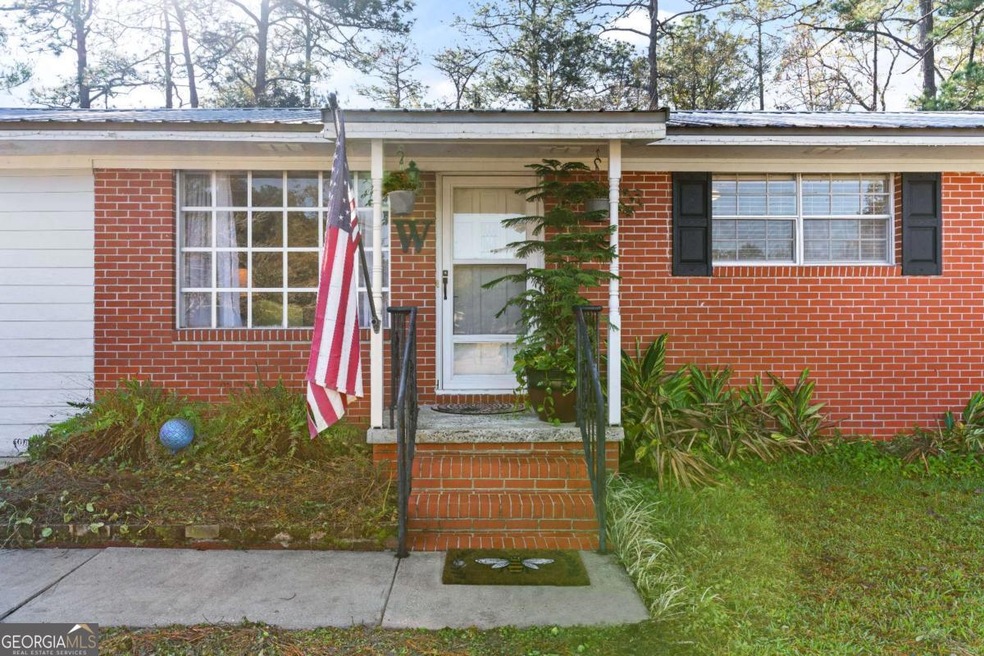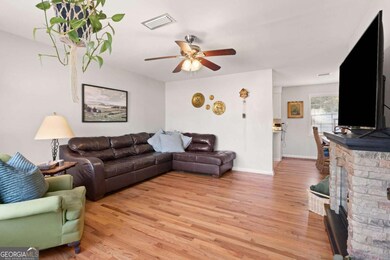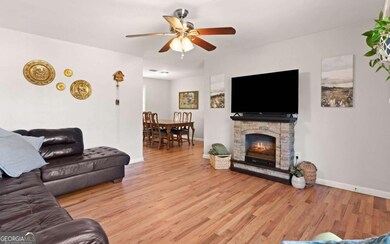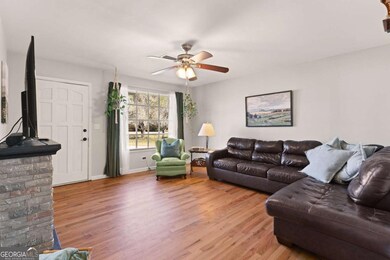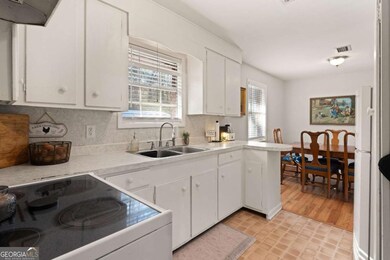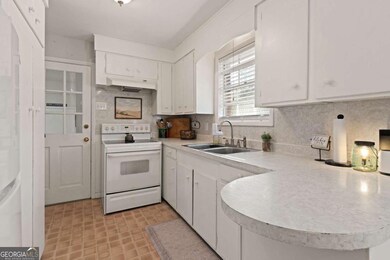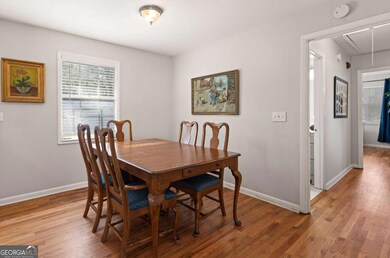
252 Horse Stamp Church Rd Waverly, GA 31565
Estimated payment $1,513/month
Highlights
- Private Lot
- Wood Flooring
- No HOA
- Woodbine Elementary School Rated A
- Bonus Room
- Laundry in Mud Room
About This Home
Motivated Sellers-offering up to $7,000 in buyer concessions with accepted offer! Welcome to 252 Horse Stamp Church Road! Nestled in the quiet community of Waverly, this sturdy and well maintained brick home is ready for its new owners. Beautiful oak floors run from the main living space with its large picture window through the open dining area, all the way into the hallway and three bedrooms. The main bathroom as well as a half bath in the master bedroom have been updated with modern fixtures and timeless tile. The home's farmhouse kitchen has a window overlooking the peaceful backyard with its stone patio and fire pit, is equipped with a spacious pantry, and leads into the home's bonus space. This room, with its own storage area and an additional half bath could be finished out to be an entertainment space, playroom, office, or workspace. As an established mini homestead, this property boasts mature flower and fruit trees (including persimmon, lemon, satsuma, tangerine, fig and banana), six 8ft x 4ft garden beds, as well as a spacious coop for your own flock. In addition to a protective carport, the yard includes a paved driveway, and a storage shed.
Home Details
Home Type
- Single Family
Est. Annual Taxes
- $2,424
Year Built
- Built in 1971
Lot Details
- 0.42 Acre Lot
- Private Lot
- Level Lot
- Garden
Home Design
- Brick Exterior Construction
- Metal Roof
Interior Spaces
- 1,456 Sq Ft Home
- 1-Story Property
- Ceiling Fan
- Bonus Room
- Wood Flooring
- Pull Down Stairs to Attic
- Oven or Range
- Laundry in Mud Room
Bedrooms and Bathrooms
- 3 Main Level Bedrooms
Parking
- Carport
- Parking Pad
Outdoor Features
- Shed
Schools
- Woodbine Elementary School
- Camden Middle School
- Camden County High School
Utilities
- Central Heating and Cooling System
- Private Water Source
- Well
- Electric Water Heater
- Septic Tank
Community Details
- No Home Owners Association
Map
Home Values in the Area
Average Home Value in this Area
Tax History
| Year | Tax Paid | Tax Assessment Tax Assessment Total Assessment is a certain percentage of the fair market value that is determined by local assessors to be the total taxable value of land and additions on the property. | Land | Improvement |
|---|---|---|---|---|
| 2024 | $2,424 | $80,694 | $1,428 | $79,266 |
| 2023 | $2,377 | $76,634 | $1,428 | $75,206 |
| 2022 | $1,163 | $38,084 | $1,428 | $36,656 |
| 2021 | $996 | $32,552 | $1,428 | $31,124 |
| 2020 | $935 | $30,556 | $1,428 | $29,128 |
| 2019 | $935 | $30,556 | $1,428 | $29,128 |
| 2018 | $0 | $30,556 | $1,428 | $29,128 |
| 2017 | $821 | $27,901 | $1,428 | $26,473 |
| 2016 | $828 | $28,149 | $1,428 | $26,721 |
| 2015 | -- | $28,148 | $1,428 | $26,721 |
| 2014 | $5 | $28,149 | $1,428 | $26,721 |
Property History
| Date | Event | Price | Change | Sq Ft Price |
|---|---|---|---|---|
| 04/15/2025 04/15/25 | Price Changed | $234,900 | 0.0% | $161 / Sq Ft |
| 03/22/2025 03/22/25 | For Sale | $235,000 | 0.0% | $161 / Sq Ft |
| 03/14/2025 03/14/25 | Pending | -- | -- | -- |
| 02/05/2025 02/05/25 | Price Changed | $235,000 | -2.9% | $161 / Sq Ft |
| 01/14/2025 01/14/25 | Price Changed | $242,000 | -1.2% | $166 / Sq Ft |
| 01/01/2025 01/01/25 | For Sale | $245,000 | +8.9% | $168 / Sq Ft |
| 03/24/2023 03/24/23 | Sold | $225,000 | +2.3% | $155 / Sq Ft |
| 02/28/2023 02/28/23 | Pending | -- | -- | -- |
| 02/10/2023 02/10/23 | For Sale | $220,000 | +10.6% | $151 / Sq Ft |
| 07/15/2022 07/15/22 | Sold | $199,000 | -11.6% | $137 / Sq Ft |
| 06/12/2022 06/12/22 | Pending | -- | -- | -- |
| 05/27/2022 05/27/22 | For Sale | $225,000 | 0.0% | $155 / Sq Ft |
| 05/20/2022 05/20/22 | Pending | -- | -- | -- |
| 05/02/2022 05/02/22 | For Sale | $225,000 | -- | $155 / Sq Ft |
Deed History
| Date | Type | Sale Price | Title Company |
|---|---|---|---|
| Warranty Deed | -- | -- | |
| Warranty Deed | $225,000 | -- | |
| Warranty Deed | $199,000 | -- |
Mortgage History
| Date | Status | Loan Amount | Loan Type |
|---|---|---|---|
| Open | $230,722 | New Conventional | |
| Closed | $225,000 | VA | |
| Previous Owner | $203,577 | VA |
Similar Home in Waverly, GA
Source: Georgia MLS
MLS Number: 10453960
APN: 073A-043A
- 0 Us 17 Unit 1652877
- 30075 U S 17
- 0 Ella Park Church Rd
- 38 Fairwinds Dr
- GA HWY 110 Georgia 110
- Lot 6 Op Ln
- Lot 2 James Ln
- 4 La Vento Ln
- Lot 59 Magnolia Plantation
- Lot 61 Magnolia Plantation
- Lot 64 Magnolia Plantation
- Lot 4 Waverly Ln
- Lot 96 La Terra Ln
- LOT 103 La Vento Ln
- LOT 161 La Vento Ln
- V/L LOT 4 La Vento Ln
- Lot 43 La Sole Ln
- Lot 76 La Sole Ln
- Lot 82 La Sole Ln
