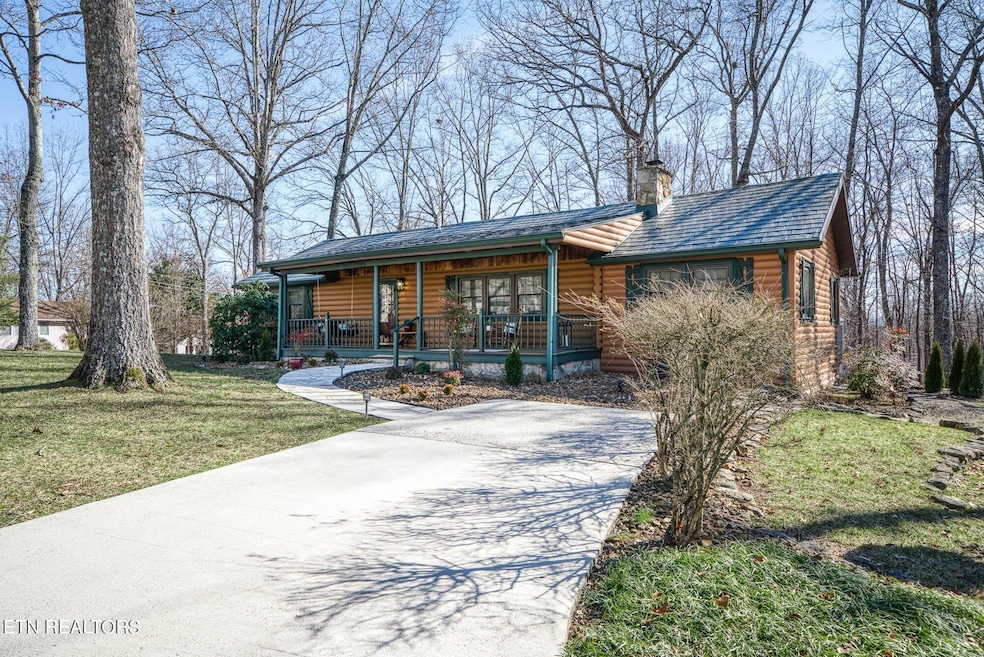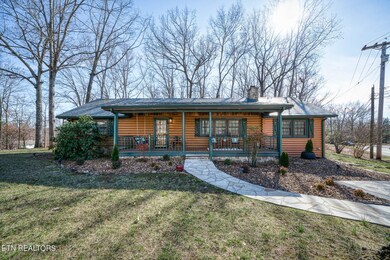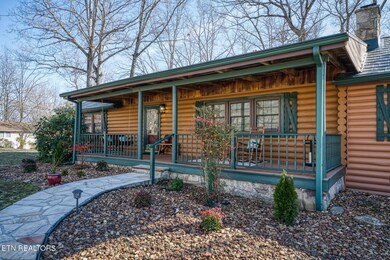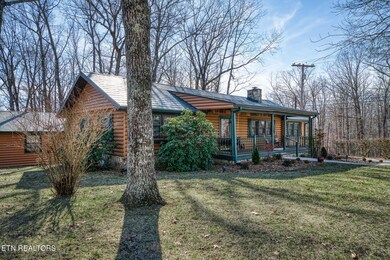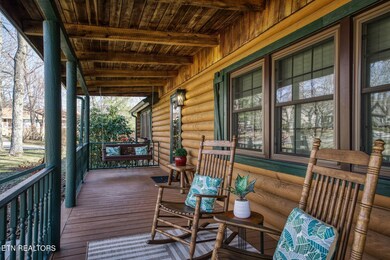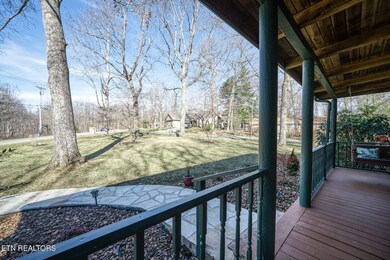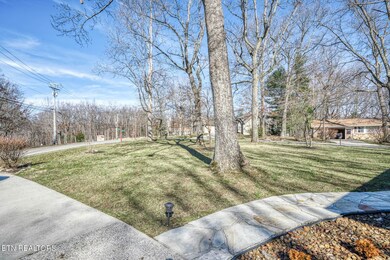
252 Lakeview Dr Crossville, TN 38558
Highlights
- Boat Dock
- Countryside Views
- Clubhouse
- Golf Course Community
- Community Lake
- Deck
About This Home
As of June 2024Have you been searching for a country home that includes the high-end amenities of an established HOA community? How about a beautiful log cabin, on a corner lot with mature landscaping, in Fairfield Glade, TN? This amazing log cabin features 3 bedrooms, 2.5 bathrooms with 1,560 sf of living space. Interior highlights include a stone fireplace with gas logs, beautiful cathedral ceiling in open concept main living area. Additional features include Honey Spice Hickory by Kraft Maid kitchen cabinets, Tamko Metalworks Steel Shingle roof, Gutter Guardian maintenance-free gutters and commercial grade downspouts, Sterling Vikrell walk-in shower with sliding glass door enclosure, ViWinTech double hung tilt in lower sash vinyl windows. Partially covered back porch built with Dream Deck Vy-Grain vinyl deck planks and Key-Link aluminum railings with vinyl trim. The home includes a whole-house fan, Whirlpool 46.5-gallon electric water heater and Amana 14 seer/3-ton HVAC heat pump. The oversized 2-car detached garage provides ample parking, storage, and room for hobbies. Come home and enjoy the cool mountain air from the expansive covered front porch. Become a part of the Fairfield Glade lifestyle and enjoy the lakes, marinas, championship golf courses, hiking, indoor/outdoor pool facilities, summer concerts in the park, and many more activities in a serene area of natural beauty. Located 10 minutes from Interstate 40, only 5 minutes from a national chain grocery store, and 15 minutes from Cumberland Medical Center. Call today for your personal tour!
Home Details
Home Type
- Single Family
Est. Annual Taxes
- $592
Year Built
- Built in 1978
Lot Details
- 0.47 Acre Lot
- Corner Lot
- Irregular Lot
HOA Fees
- $118 Monthly HOA Fees
Parking
- 2 Car Detached Garage
- Parking Available
- Garage Door Opener
- Off-Street Parking
Home Design
- Log Cabin
- Log Siding
Interior Spaces
- 1,560 Sq Ft Home
- Cathedral Ceiling
- Ceiling Fan
- Circulating Fireplace
- Gas Log Fireplace
- Stone Fireplace
- Insulated Windows
- Great Room
- Combination Kitchen and Dining Room
- Bonus Room
- Countryside Views
- Crawl Space
- Attic Fan
- Fire and Smoke Detector
Kitchen
- Range
- Microwave
- Dishwasher
- Kitchen Island
- Disposal
Flooring
- Carpet
- Laminate
- Tile
Bedrooms and Bathrooms
- 3 Bedrooms
- Primary Bedroom on Main
- Walk-in Shower
Laundry
- Laundry Room
- Dryer
- Washer
Outdoor Features
- Deck
- Covered patio or porch
Utilities
- Zoned Heating and Cooling System
- Heating System Uses Natural Gas
- Heat Pump System
- Internet Available
- Cable TV Available
Listing and Financial Details
- Assessor Parcel Number 077P K 025.00
Community Details
Overview
- Association fees include all amenities, trash, sewer, security
- Canterbury Subdivision
- Mandatory home owners association
- Community Lake
Amenities
- Picnic Area
- Clubhouse
Recreation
- Boat Dock
- Golf Course Community
- Tennis Courts
- Recreation Facilities
- Community Pool
- Putting Green
Security
- Security Service
Map
Home Values in the Area
Average Home Value in this Area
Property History
| Date | Event | Price | Change | Sq Ft Price |
|---|---|---|---|---|
| 06/26/2024 06/26/24 | Sold | $330,000 | -5.4% | $212 / Sq Ft |
| 05/18/2024 05/18/24 | Pending | -- | -- | -- |
| 04/25/2024 04/25/24 | Price Changed | $349,000 | -7.9% | $224 / Sq Ft |
| 02/22/2024 02/22/24 | For Sale | $379,000 | +124.9% | $243 / Sq Ft |
| 11/05/2018 11/05/18 | Sold | $168,500 | -- | $108 / Sq Ft |
Tax History
| Year | Tax Paid | Tax Assessment Tax Assessment Total Assessment is a certain percentage of the fair market value that is determined by local assessors to be the total taxable value of land and additions on the property. | Land | Improvement |
|---|---|---|---|---|
| 2024 | $592 | $52,125 | $4,500 | $47,625 |
| 2023 | $592 | $52,125 | $0 | $0 |
| 2022 | $592 | $52,125 | $4,500 | $47,625 |
| 2021 | $582 | $37,200 | $2,125 | $35,075 |
| 2020 | $582 | $37,200 | $2,125 | $35,075 |
| 2019 | $421 | $37,200 | $2,125 | $35,075 |
| 2018 | $421 | $26,900 | $2,125 | $24,775 |
| 2017 | $421 | $26,900 | $2,125 | $24,775 |
| 2016 | $464 | $30,375 | $2,125 | $28,250 |
| 2015 | $455 | $30,375 | $2,125 | $28,250 |
| 2014 | $400 | $26,728 | $0 | $0 |
Deed History
| Date | Type | Sale Price | Title Company |
|---|---|---|---|
| Warranty Deed | $330,000 | Encore Title | |
| Warranty Deed | $168,500 | None Available | |
| Deed | $109,900 | -- | |
| Deed | $94,000 | -- |
Similar Homes in Crossville, TN
Source: East Tennessee REALTORS® MLS
MLS Number: 1253479
APN: 077P-K-025.00
- 146 Shore Ln
- 117 Jasper Dr
- 312 Lakeview Dr
- 117 Kings Down Dr
- 179 Anglewood Dr
- 123 Overlook Cove
- 116 Highgate Dr
- 104 Glenwood Dr
- 207 Overlook Ln
- 156 Exeter Dr
- 123 Highgate Dr
- 143 Shelley Ln
- 129 Ivy Brook Ln
- 119 Glenwood Dr
- 131 Ivy Brook Ln
- 118 Glenwood Dr
- 133 Ivy Brook Ln
- 137 Shelley Ln
- 157 Anglewood Dr
- 127 Glenwood Dr
