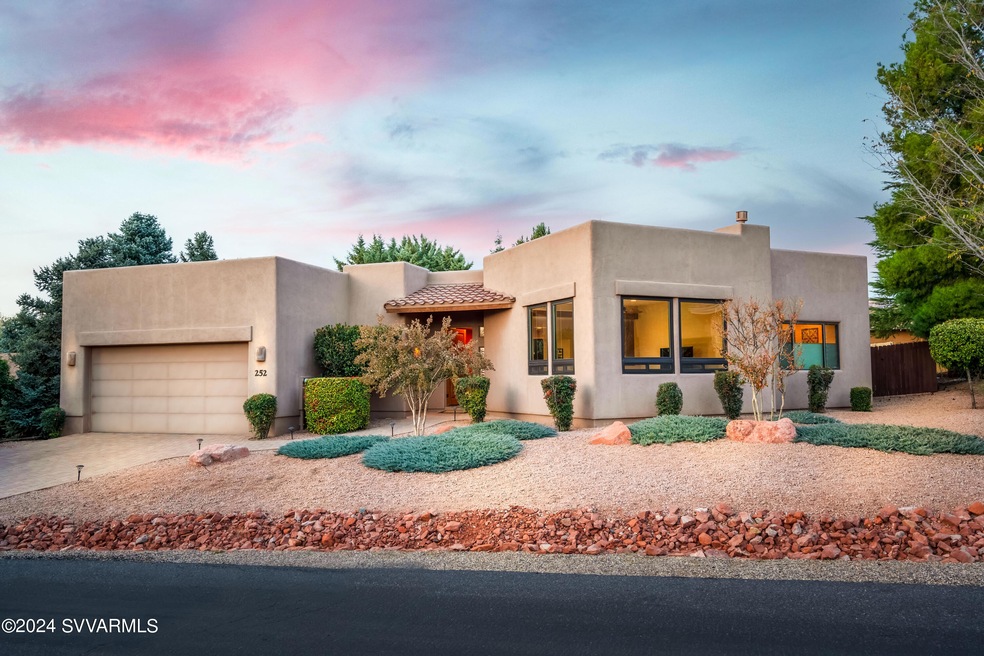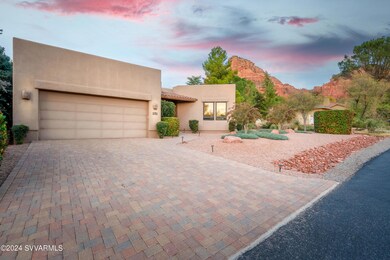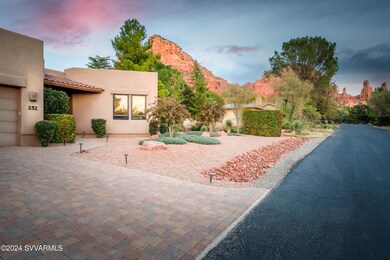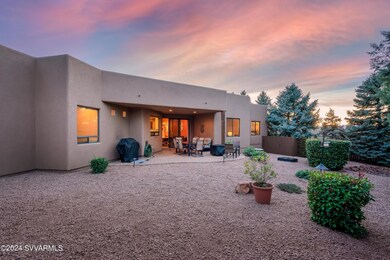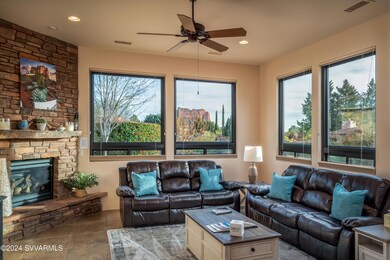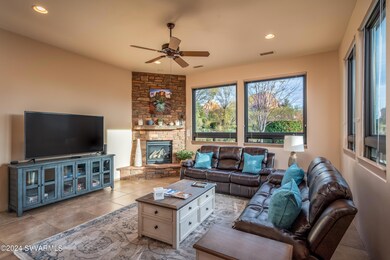
252 Meadow Lark Dr Sedona, AZ 86336
Highlights
- Views of Red Rock
- Cathedral Ceiling
- Covered patio or porch
- Manuel Demiguel Elementary School Rated A-
- Santa Fe Architecture
- Walk-In Pantry
About This Home
As of October 2024GORGEOUS Custom Home. Open and bright floorplan. Stunning Red Rock views! 3 Beds/ 2.5 baths. Coveted Chapel Neighborhood. Gourmet kitchen with Granite, SS Appliances, Walk-in Pantry, Island w/ area for breakfast. Formal Dining area, opening onto covered paver patio. Living room w/ gas fireplace and stunning wood beams. Huge windows let in natural light and Breathtaking Red Rock views. $20k Anderson windows in Living room, with Lifetime warranty. Split BR set up. Luxurious Primary Bedroom and Bathroom, with extra large walk-in closet. Rich creamy walls, stone tile floors and solid wood cabinets and doors. 9 Ft ceilings. Exterior painted 2023. EZ care desert landscape. Paver driveway. Surrounded by Sedona's finest hiking and biking trails. NO HOA. Nothing more to do but move in.
Last Agent to Sell the Property
Berkshire Hathaway HomeServices Arizona Properties License #SA629070000

Home Details
Home Type
- Single Family
Est. Annual Taxes
- $3,995
Year Built
- Built in 2012
Lot Details
- 10,019 Sq Ft Lot
- Back Yard Fenced
- Drip System Landscaping
- Landscaped with Trees
Property Views
- Red Rock
- Panoramic
- Mountain
Home Design
- Santa Fe Architecture
- Slab Foundation
- Wood Frame Construction
- Tile Roof
- Rolled or Hot Mop Roof
- Stucco
Interior Spaces
- 2,159 Sq Ft Home
- 1-Story Property
- Cathedral Ceiling
- Ceiling Fan
- Self Contained Fireplace Unit Or Insert
- Double Pane Windows
- Shades
- Window Screens
- Formal Dining Room
- Fire and Smoke Detector
Kitchen
- Breakfast Bar
- Walk-In Pantry
- Gas Oven
- Range
- Microwave
- Dishwasher
- Kitchen Island
- Disposal
Flooring
- Carpet
- Tile
Bedrooms and Bathrooms
- 3 Bedrooms
- Split Bedroom Floorplan
- Walk-In Closet
- 3 Bathrooms
- Bathtub With Separate Shower Stall
Laundry
- Laundry Room
- Dryer
- Washer
Parking
- 3 Car Garage
- Garage Door Opener
Utilities
- Refrigerated Cooling System
- Forced Air Heating System
- Underground Utilities
- Natural Gas Water Heater
- Water Softener
- Phone Available
- Cable TV Available
Additional Features
- Level Entry For Accessibility
- Covered patio or porch
Community Details
- Chapel Hills 1 2 Subdivision
Listing and Financial Details
- Assessor Parcel Number 40135040a
Map
Home Values in the Area
Average Home Value in this Area
Property History
| Date | Event | Price | Change | Sq Ft Price |
|---|---|---|---|---|
| 10/21/2024 10/21/24 | Sold | $1,100,000 | -4.3% | $509 / Sq Ft |
| 09/09/2024 09/09/24 | Pending | -- | -- | -- |
| 08/19/2024 08/19/24 | Price Changed | $1,150,000 | -8.0% | $533 / Sq Ft |
| 08/09/2024 08/09/24 | For Sale | $1,250,000 | +81.2% | $579 / Sq Ft |
| 11/18/2020 11/18/20 | Sold | $690,000 | +0.7% | $324 / Sq Ft |
| 10/17/2020 10/17/20 | Pending | -- | -- | -- |
| 10/13/2020 10/13/20 | For Sale | $685,000 | +29.5% | $322 / Sq Ft |
| 05/03/2013 05/03/13 | Sold | $529,000 | -3.6% | $248 / Sq Ft |
| 04/19/2013 04/19/13 | Pending | -- | -- | -- |
| 02/23/2012 02/23/12 | For Sale | $549,000 | -- | $258 / Sq Ft |
Tax History
| Year | Tax Paid | Tax Assessment Tax Assessment Total Assessment is a certain percentage of the fair market value that is determined by local assessors to be the total taxable value of land and additions on the property. | Land | Improvement |
|---|---|---|---|---|
| 2024 | $4,198 | $106,262 | -- | -- |
| 2023 | $3,995 | $78,455 | $0 | $0 |
| 2022 | $3,853 | $63,391 | $0 | $0 |
| 2021 | $3,734 | $53,792 | $0 | $0 |
| 2020 | $3,258 | $51,929 | $0 | $0 |
| 2019 | $3,160 | $49,223 | $0 | $0 |
| 2018 | $3,100 | $47,452 | $0 | $0 |
| 2017 | $3,101 | $45,415 | $0 | $0 |
| 2016 | $3,030 | $39,878 | $0 | $0 |
| 2015 | $2,877 | $39,209 | $0 | $0 |
Mortgage History
| Date | Status | Loan Amount | Loan Type |
|---|---|---|---|
| Previous Owner | $500,000 | New Conventional | |
| Previous Owner | $510,400 | New Conventional | |
| Previous Owner | $200,000 | New Conventional |
Deed History
| Date | Type | Sale Price | Title Company |
|---|---|---|---|
| Warranty Deed | -- | Pioneer Title | |
| Warranty Deed | -- | Pioneer Title | |
| Joint Tenancy Deed | $690,000 | Pioneer Title Agency Inc | |
| Interfamily Deed Transfer | -- | None Available | |
| Warranty Deed | $529,000 | Pioneer Title Agency Inc | |
| Quit Claim Deed | -- | None Available | |
| Cash Sale Deed | $90,000 | Yavapai Title Agency Inc |
Similar Homes in Sedona, AZ
Source: Sedona Verde Valley Association of REALTORS®
MLS Number: 536786
APN: 401-35-040A
- 160 Antelope Dr
- 39 Bell Rock Dr
- 180 Chapel Rd
- 56 Lynx Dr
- 42 Vista Bonita Dr
- 389 Badger Dr
- 41 Vista Bonita Dr
- 295 Indian Cliffs Rd
- 329 Acacia Dr
- 401 Acacia Dr
- 326 Acacia Dr
- 400 Acacia Dr
- 375 Indian Cliffs Rd
- 2856 State Route 179 --
- 50 Talia Ct
- 2856 Arizona 179
- 123 E Mallard Dr
- 107 Rufous Ln
- 121 E Mallard Dr
- 100 Penelope Way
