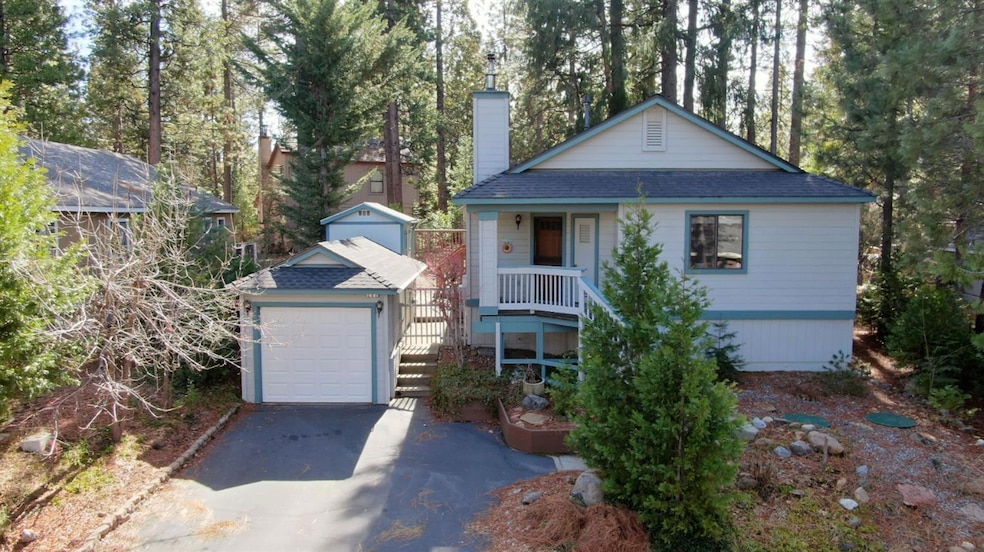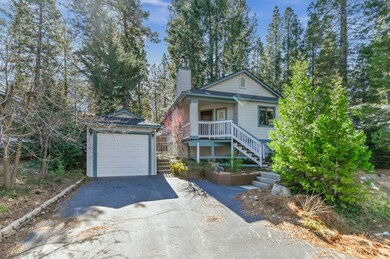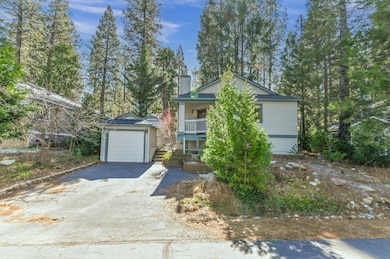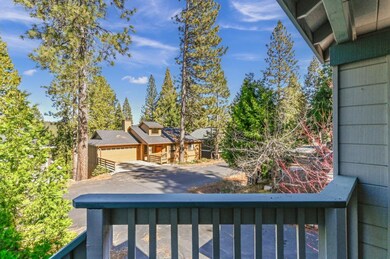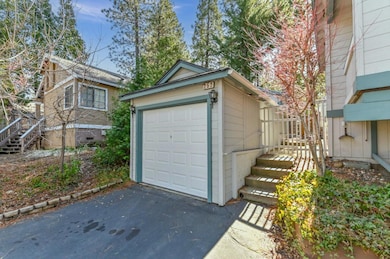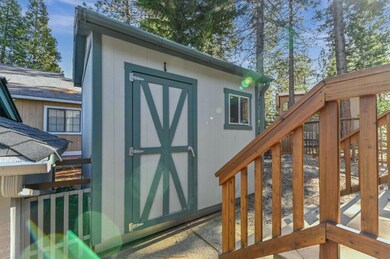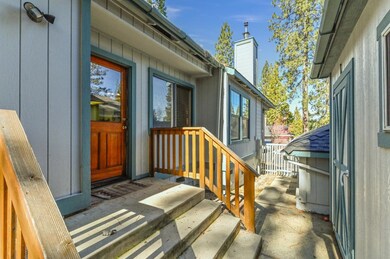
252 Mill Creek Cir Arnold, CA 95223
Estimated payment $2,737/month
Highlights
- Clubhouse
- Contemporary Architecture
- Cathedral Ceiling
- Property is near a clubhouse
- Forest View
- Sauna
About This Home
Charming, updated home in desireable Mill Woods. Located minutes to the Rim Trail for forest walks and Clubhouse amendities. Open, floorplan with pellet stove and feature rock wall overlooking the kitchen and dining area with lovely laminate flooring throughout. The kitchen has many cabinets, and storage space. Featuring 3 spacious-bedrooms with large closets, 2 full baths. New stackable washer & dryer. Enjoy the fenced backyard with storage shed and patio. The garage has a new roof with gutter guards and new garage opener. HOA offers clubhouse, pool, tennis courts, exercise room, sauna. Just 30-minutes to Bear Valley Ski Resort or 7-minutes to Big Trees Park. Only 15-minutes to Murphys for wine tasting and fine dining. Just Perfect!
Home Details
Home Type
- Single Family
Est. Annual Taxes
- $4,675
Year Built
- Built in 1993 | Remodeled
Lot Details
- 3,049 Sq Ft Lot
- Back Yard Fenced
- Landscaped
HOA Fees
- $120 Monthly HOA Fees
Parking
- 1 Car Garage
- 2 Open Parking Spaces
- Front Facing Garage
- Garage Door Opener
- Driveway
Home Design
- Contemporary Architecture
- Traditional Architecture
- Planned Development
- Blown Fiberglass Insulation
- Ceiling Insulation
- Composition Roof
- Wood Siding
Interior Spaces
- 1,130 Sq Ft Home
- 1-Story Property
- Cathedral Ceiling
- Ceiling Fan
- Double Pane Windows
- Window Treatments
- Window Screens
- Combination Dining and Living Room
- Storage Room
- Forest Views
Kitchen
- Free-Standing Electric Range
- Microwave
- Dishwasher
- Laminate Countertops
- Disposal
Flooring
- Laminate
- Tile
- Vinyl
Bedrooms and Bathrooms
- 3 Bedrooms
- Walk-In Closet
- 2 Full Bathrooms
- Granite Bathroom Countertops
- Tile Bathroom Countertop
- Bathtub with Shower
- Separate Shower
- Window or Skylight in Bathroom
Laundry
- Laundry closet
- Stacked Washer and Dryer
Home Security
- Carbon Monoxide Detectors
- Fire and Smoke Detector
Outdoor Features
- Covered Deck
- Patio
- Shed
- Front Porch
Location
- Property is near a clubhouse
Utilities
- Central Heating and Cooling System
- Pellet Stove burns compressed wood to generate heat
- Heating System Uses Propane
- 220 Volts
- Gas Water Heater
- Septic System
- High Speed Internet
- Cable TV Available
Listing and Financial Details
- Home warranty included in the sale of the property
- Assessor Parcel Number 026-069-005
Community Details
Overview
- Association fees include management, common areas, pool, recreation facility, road, trash
- Mill Woods Association
- Mill Woods Subdivision
- Mandatory home owners association
Amenities
- Sauna
- Clubhouse
Recreation
- Tennis Courts
- Recreation Facilities
- Community Pool
- Trails
Building Details
- Net Lease
Map
Home Values in the Area
Average Home Value in this Area
Tax History
| Year | Tax Paid | Tax Assessment Tax Assessment Total Assessment is a certain percentage of the fair market value that is determined by local assessors to be the total taxable value of land and additions on the property. | Land | Improvement |
|---|---|---|---|---|
| 2023 | $4,675 | $155,088 | $48,737 | $106,351 |
| 2022 | $2,081 | $152,048 | $47,782 | $104,266 |
| 2021 | $2,069 | $149,068 | $46,846 | $102,222 |
| 2020 | $2,045 | $147,540 | $46,366 | $101,174 |
| 2019 | $2,020 | $144,648 | $45,457 | $99,191 |
| 2018 | $1,843 | $141,813 | $44,566 | $97,247 |
| 2017 | $1,800 | $139,034 | $43,693 | $95,341 |
| 2016 | $1,795 | $136,309 | $42,837 | $93,472 |
| 2015 | -- | $134,262 | $42,194 | $92,068 |
| 2014 | -- | $124,000 | $30,000 | $94,000 |
Property History
| Date | Event | Price | Change | Sq Ft Price |
|---|---|---|---|---|
| 03/16/2025 03/16/25 | Price Changed | $399,000 | -3.9% | $353 / Sq Ft |
| 02/22/2025 02/22/25 | For Sale | $415,000 | +9.2% | $367 / Sq Ft |
| 09/13/2022 09/13/22 | Off Market | $380,000 | -- | -- |
| 09/12/2022 09/12/22 | Sold | $380,000 | -2.3% | $332 / Sq Ft |
| 07/27/2022 07/27/22 | Pending | -- | -- | -- |
| 07/22/2022 07/22/22 | Price Changed | $389,000 | -2.5% | $339 / Sq Ft |
| 06/26/2022 06/26/22 | For Sale | $399,000 | -- | $348 / Sq Ft |
Deed History
| Date | Type | Sale Price | Title Company |
|---|---|---|---|
| Grant Deed | $380,000 | Placer Title | |
| Interfamily Deed Transfer | -- | Placer Title Company |
Mortgage History
| Date | Status | Loan Amount | Loan Type |
|---|---|---|---|
| Open | $215,000 | New Conventional | |
| Previous Owner | $502,500 | Reverse Mortgage Home Equity Conversion Mortgage | |
| Previous Owner | $180,666 | New Conventional | |
| Previous Owner | $188,000 | Unknown | |
| Previous Owner | $183,438 | Unknown | |
| Previous Owner | $160,000 | Credit Line Revolving | |
| Previous Owner | $160,300 | Credit Line Revolving | |
| Previous Owner | $62,515 | Unknown | |
| Previous Owner | $130,000 | Credit Line Revolving | |
| Previous Owner | $46,000 | Credit Line Revolving |
Similar Homes in Arnold, CA
Source: MetroList
MLS Number: 225021511
APN: 026-069-005-000
- 2 Splash Dam Loop
- 1006 Manuel Rd
- 1740 Maple St
- 2419 California 4
- 210 Bull Wacker Run
- 1374 Lilac Dr
- 1273 Lilac Dr
- 1254 Ponderosa Way
- 1826 5th Green Dr
- 1133 Ponderosa Way
- 1083 Ponderosa Way
- 3633 Fairway Dr Unit 172
- 3633 Fairway Dr
- 718 Summit View Dr
- 1801 Pine Dr
- 1684 California 4
- 772 California 4 Unit 778
- 2701 California 4
- 673 Summit View Dr
- 2798 Fairway Dr
