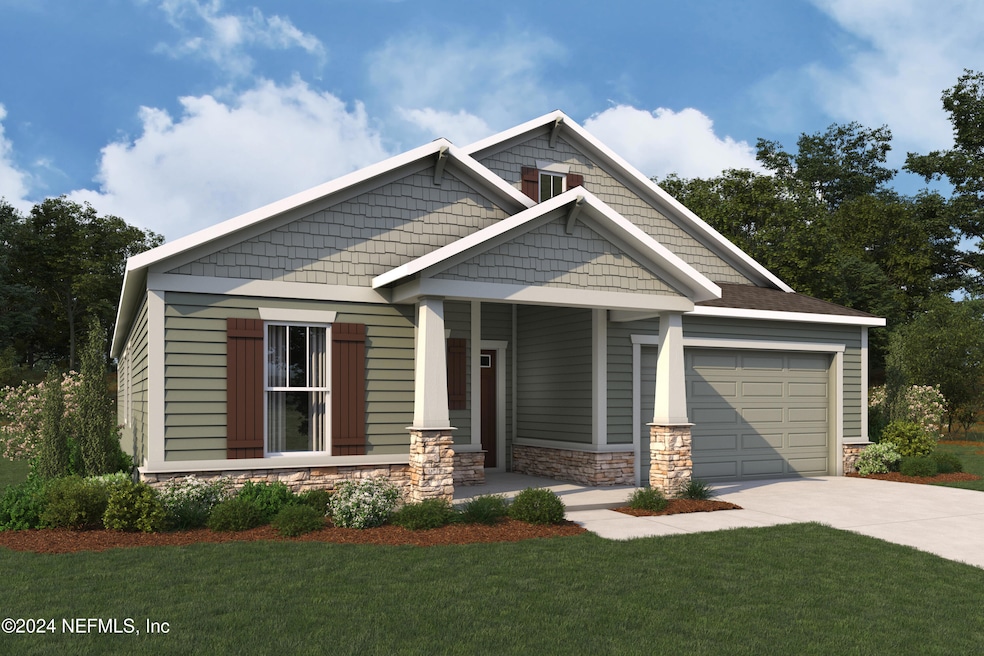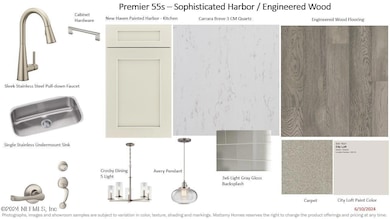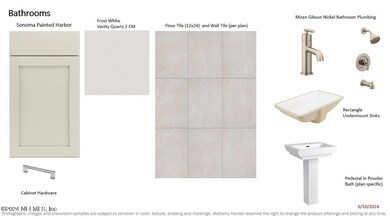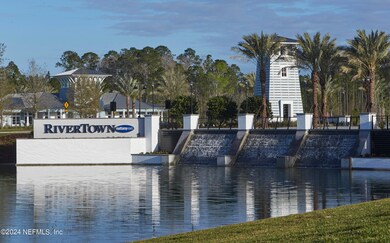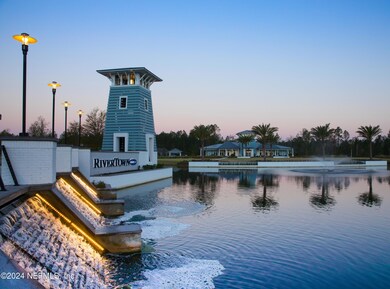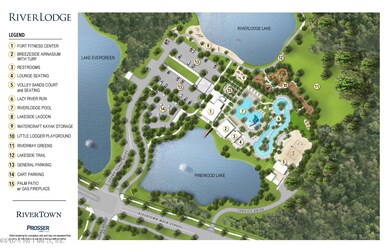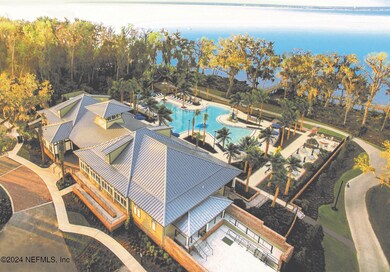
252 Palomar Dr Jacksonville, FL 32259
RiverTown NeighborhoodEstimated payment $4,039/month
Highlights
- Fitness Center
- Under Construction
- Clubhouse
- Freedom Crossing Academy Rated A
- Open Floorplan
- Wetlands on Lot
About This Home
LOT 205 - The Dahlia offers a family-friendly flow and open-concept design where a suite of two bedrooms lie just off the foyer. The generous owner's suite sits tucked into the rear corner of the home and comes with a Super Shower. The airy Great Room looks out onto the covered lanai. The island kitchen and dining room overlook the Great Room. Other options include a private study which opens to the hallway, hard surface flooring and quartz countertops. RIVERTOWN is a master-planned community nestled along the pristine shores of the St Johns River. Each amenity is geared toward staying fit, meeting new friends, trying new activities, and having fun in northeast FL's sunshine. RiverTown is designed to connect its residents to the beautiful natural surroundings with neighborhood parks overlooking picturesque lakes and preserve, w/miles of trails.
Home Details
Home Type
- Single Family
Year Built
- Built in 2025 | Under Construction
HOA Fees
- $4 Monthly HOA Fees
Parking
- 2 Car Attached Garage
- Garage Door Opener
Home Design
- Wood Frame Construction
- Shingle Roof
Interior Spaces
- 2,385 Sq Ft Home
- 1-Story Property
- Open Floorplan
- Entrance Foyer
- Carpet
- Smart Thermostat
- Washer and Gas Dryer Hookup
Kitchen
- Double Oven
- Gas Cooktop
- Microwave
- Plumbed For Ice Maker
- Dishwasher
- Kitchen Island
- Disposal
Bedrooms and Bathrooms
- 4 Bedrooms
- Walk-In Closet
- 3 Full Bathrooms
- Shower Only
Outdoor Features
- Wetlands on Lot
- Patio
Additional Features
- North Facing Home
- Central Heating and Cooling System
Listing and Financial Details
- Assessor Parcel Number 0009712050
Community Details
Overview
- Rivertown Ravines Subdivision
Amenities
- Clubhouse
Recreation
- Tennis Courts
- Community Basketball Court
- Community Playground
- Fitness Center
- Park
- Dog Park
- Jogging Path
Map
Home Values in the Area
Average Home Value in this Area
Property History
| Date | Event | Price | Change | Sq Ft Price |
|---|---|---|---|---|
| 04/16/2025 04/16/25 | Price Changed | $613,000 | -0.2% | $257 / Sq Ft |
| 04/09/2025 04/09/25 | Price Changed | $614,250 | -0.1% | $258 / Sq Ft |
| 03/28/2025 03/28/25 | Price Changed | $615,000 | -2.2% | $258 / Sq Ft |
| 03/21/2025 03/21/25 | Price Changed | $629,000 | -1.6% | $264 / Sq Ft |
| 03/06/2025 03/06/25 | Price Changed | $639,000 | -1.5% | $268 / Sq Ft |
| 01/31/2025 01/31/25 | Price Changed | $649,000 | -1.3% | $272 / Sq Ft |
| 11/15/2024 11/15/24 | Price Changed | $657,720 | +0.6% | $276 / Sq Ft |
| 10/23/2024 10/23/24 | For Sale | $653,720 | -- | $274 / Sq Ft |
Similar Homes in the area
Source: realMLS (Northeast Florida Multiple Listing Service)
MLS Number: 2053189
- 156 Palomar Dr
- 66 Kinley Hill Ct
- 335 Palomar Dr
- 199 Ridgehill Way
- 320 Palomar Dr
- 340 Palomar Dr
- 315 Palomar Dr
- 305 Palomar Dr
- 287 Palomar Dr
- 345 Palomar Dr
- 350 Palomar Dr
- 325 Palomar Dr
- 194 Ridgehill Way
- 193 Ridgehill Way
- 183 Ridgehill Way
- 292 Palomar Dr
- 53 White Grass Ct
- 308 Palomar Dr
- 265 Palomar Dr
- 63 White Grass Ct
