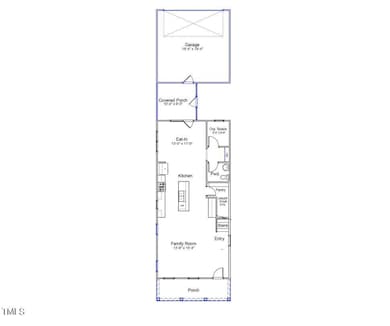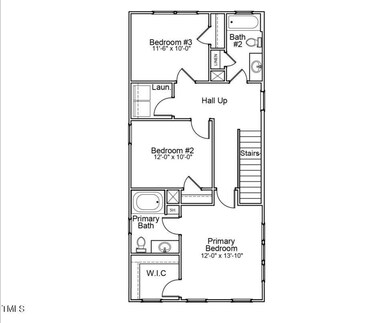
252 White Oak Garden Way Unit 204 Garner, NC 27529
Highlights
- New Construction
- Open Floorplan
- Granite Countertops
- Bryan Road Elementary Rated A
- Charleston Architecture
- Community Pool
About This Home
As of January 2025This beautiful two-story home features a rear-load, two-car garage connected to the house by a covered porch. Upon entering, you are greeted by a spacious great room that flows seamlessly into the kitchen, which boasts a large island and a dedicated butler's pantry. The under-stair storage area offers a great space for pantry items. At the back of the home, you will find a large eat-in area and an organization space, perfect for a home office or Zoom meetings. The covered porch provides a sheltered walkway between the home and the garage, which includes a substantial pull-down storage area. Upstairs, an oversized hallway leads to two secondary bedrooms, a full bath, and a laundry room. On the opposite side of the hall, the primary bedroom features a large walk-in closet and a bathroom with a tub/shower combination. Pricing is reflective of structural options only. Customer can pick design selections!
Home Details
Home Type
- Single Family
Year Built
- Built in 2024 | New Construction
Lot Details
- 5,314 Sq Ft Lot
- East Facing Home
HOA Fees
- $75 Monthly HOA Fees
Parking
- 2 Car Detached Garage
- Parking Storage or Cabinetry
- Rear-Facing Garage
- Garage Door Opener
- 2 Open Parking Spaces
Home Design
- Home is estimated to be completed on 1/31/25
- Charleston Architecture
- Slab Foundation
- Shingle Roof
- Vinyl Siding
Interior Spaces
- 1,720 Sq Ft Home
- 2-Story Property
- Open Floorplan
- Smooth Ceilings
- Family Room
- Breakfast Room
- Storage
- Pull Down Stairs to Attic
Kitchen
- Eat-In Kitchen
- Butlers Pantry
- Free-Standing Electric Range
- Microwave
- Dishwasher
- Kitchen Island
- Granite Countertops
- Quartz Countertops
- Disposal
Flooring
- Carpet
- Luxury Vinyl Tile
- Vinyl
Bedrooms and Bathrooms
- 3 Bedrooms
- Walk-In Closet
- Bathtub with Shower
- Walk-in Shower
Laundry
- Laundry Room
- Laundry on upper level
Outdoor Features
- Covered patio or porch
Schools
- Creech Rd Elementary School
- East Garner Middle School
- South Garner High School
Utilities
- Central Air
- Heat Pump System
- Electric Water Heater
Listing and Financial Details
- Assessor Parcel Number Renaissance at White Oak homesite 204
Community Details
Overview
- Ppm Association, Phone Number (919) 848-4911
- Built by Mungo Homes
- Renaissance At White Oak Subdivision, Bethany B Floorplan
- Community Parking
Amenities
- Picnic Area
Recreation
- Community Playground
- Community Pool
- Park
- Dog Park
- Trails
Map
Home Values in the Area
Average Home Value in this Area
Property History
| Date | Event | Price | Change | Sq Ft Price |
|---|---|---|---|---|
| 01/31/2025 01/31/25 | Sold | $371,546 | +3.4% | $216 / Sq Ft |
| 07/17/2024 07/17/24 | Pending | -- | -- | -- |
| 06/15/2024 06/15/24 | For Sale | $359,435 | -- | $209 / Sq Ft |
Similar Homes in the area
Source: Doorify MLS
MLS Number: 10036004
- 2420 New Bethel Church Rd
- 169 Klamath Dr
- 165 Klamath Dr
- 161 Klamath Dr
- 2309 Win Rd
- 2313 Win Rd
- 701 Deschutes Dr
- 705 Deschutes Dr
- 157 Klamath Dr
- 709 Deschutes Dr
- 153 Klamath Dr
- 721 Deschutes Dr
- 700 Deschutes Dr
- 708 Deschutes Dr
- 724 Deschutes Dr
- 728 Deschutes Dr
- 111 Kim Bark Path
- 105 Scoville Rd
- 111 Laporte Path
- 5180 Glen Creek Trail


