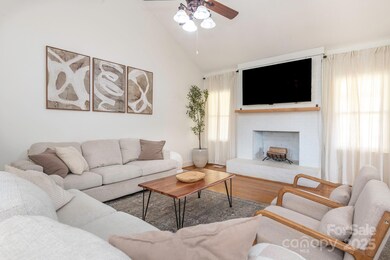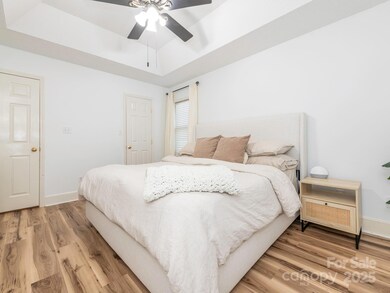
2520 Foxworth Dr Monroe, NC 28110
Gleneagles NeighborhoodHighlights
- Deck
- Transitional Architecture
- Covered patio or porch
- Rocky River Elementary School Rated A-
- Wood Flooring
- Walk-In Closet
About This Home
As of April 2025Cozy ranch style home sitting on .75 acres. Property exudes space and privacy while still being convenient to Hwy 74 providing you quick access into Downtown Monroe or towards Charlotte. Home welcomes you in with rich wooden flooring throughout main living space. Tall vaulted ceilings in living room plus wood burning stove create a great atmosphere for hosting family & friends. Dining area off of kitchen that leads to formal dining room (or home office space) allows for open flow throughout. Kitchen has white cabinets with bright granite countertops & tile backsplash plus matching S.S appliances. Primary bedroom w/ tray ceiling has dual walk-in closets plus attached full bath. Two additional bedrooms and full hall bath perfect for guests or bonus room areas. Enjoy the peace & quiet of your property from the spacious back deck. Yard is tree-lined for great privacy plus large shed for outdoor storage. A must see!
Last Agent to Sell the Property
Keller Williams Ballantyne Area Brokerage Email: listings@hprea.com License #268537

Co-Listed By
Keller Williams Ballantyne Area Brokerage Email: listings@hprea.com License #348161
Home Details
Home Type
- Single Family
Est. Annual Taxes
- $2,207
Year Built
- Built in 1991
Home Design
- Transitional Architecture
- Hardboard
Interior Spaces
- 1,349 Sq Ft Home
- 1-Story Property
- Ceiling Fan
- Wood Burning Fireplace
- Insulated Windows
- Entrance Foyer
- Living Room with Fireplace
- Crawl Space
- Pull Down Stairs to Attic
- Laundry Room
Kitchen
- Oven
- Dishwasher
Flooring
- Wood
- Vinyl
Bedrooms and Bathrooms
- 3 Main Level Bedrooms
- Walk-In Closet
- 2 Full Bathrooms
Parking
- Driveway
- 3 Open Parking Spaces
Accessible Home Design
- More Than Two Accessible Exits
Outdoor Features
- Deck
- Covered patio or porch
- Shed
Schools
- Rocky River Elementary School
- Monroe Middle School
- Monroe High School
Utilities
- Central Air
- Heat Pump System
- Cable TV Available
Community Details
- Glen Eagles Subdivision
Listing and Financial Details
- Assessor Parcel Number 09-345-125
Map
Home Values in the Area
Average Home Value in this Area
Property History
| Date | Event | Price | Change | Sq Ft Price |
|---|---|---|---|---|
| 04/09/2025 04/09/25 | Sold | $360,000 | +2.9% | $267 / Sq Ft |
| 03/17/2025 03/17/25 | Pending | -- | -- | -- |
| 03/12/2025 03/12/25 | For Sale | $350,000 | +66.7% | $259 / Sq Ft |
| 04/24/2020 04/24/20 | Sold | $210,000 | -2.3% | $152 / Sq Ft |
| 03/21/2020 03/21/20 | Pending | -- | -- | -- |
| 03/20/2020 03/20/20 | For Sale | $215,000 | -- | $156 / Sq Ft |
Tax History
| Year | Tax Paid | Tax Assessment Tax Assessment Total Assessment is a certain percentage of the fair market value that is determined by local assessors to be the total taxable value of land and additions on the property. | Land | Improvement |
|---|---|---|---|---|
| 2024 | $2,207 | $202,400 | $40,400 | $162,000 |
| 2023 | $2,207 | $202,400 | $40,400 | $162,000 |
| 2022 | $2,207 | $202,400 | $40,400 | $162,000 |
| 2021 | $2,207 | $202,400 | $40,400 | $162,000 |
| 2020 | $1,772 | $131,520 | $23,720 | $107,800 |
| 2019 | $1,772 | $131,520 | $23,720 | $107,800 |
| 2018 | $807 | $131,020 | $23,720 | $107,300 |
| 2017 | $1,791 | $131,000 | $23,700 | $107,300 |
| 2016 | $1,772 | $131,020 | $23,720 | $107,300 |
| 2015 | $1,017 | $131,020 | $23,720 | $107,300 |
| 2014 | $1,558 | $127,710 | $32,450 | $95,260 |
Mortgage History
| Date | Status | Loan Amount | Loan Type |
|---|---|---|---|
| Open | $349,200 | New Conventional | |
| Previous Owner | $211,500 | VA | |
| Previous Owner | $210,000 | VA | |
| Previous Owner | $82,600 | New Conventional | |
| Previous Owner | $10,000 | Credit Line Revolving | |
| Previous Owner | $115,000 | Unknown | |
| Previous Owner | $114,100 | No Value Available |
Deed History
| Date | Type | Sale Price | Title Company |
|---|---|---|---|
| Warranty Deed | $360,000 | None Listed On Document | |
| Warranty Deed | $210,000 | None Available | |
| Warranty Deed | $111,000 | -- | |
| Deed | $94,000 | -- |
Similar Homes in Monroe, NC
Source: Canopy MLS (Canopy Realtor® Association)
MLS Number: 4227048
APN: 09-345-125
- 1152 Wind Chime Ct
- 3308 Watkins Rd
- 2615 Farm House Ln
- 2210 Goldmine Rd
- 822 N Rocky River Rd
- 1625 Winthrop Ln
- 1640 Winthrop Ln
- 1502 W H Smith Dr
- 3414 Clearview Dr
- 2124 Melton Rd
- 00 Goldmine Rd
- 2009 Autumn Dr Unit 2
- 2921 Old Charlotte Hwy
- 2519 Arnold Dr
- 2005 Old Charlotte Hwy
- 213 Meadow Wind Ct
- 2805 Ashton Ave Unit 71
- 2809 Ashton Ave Unit 72
- 2017 Autumn Dr
- 2005 Autumn Dr Unit 1






