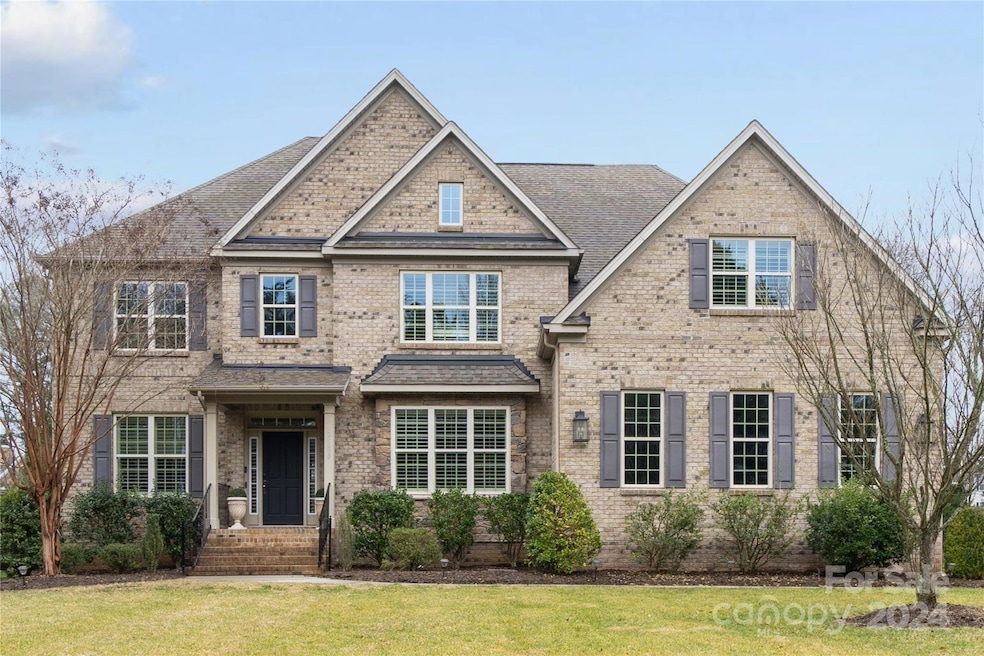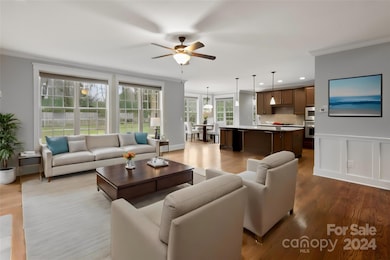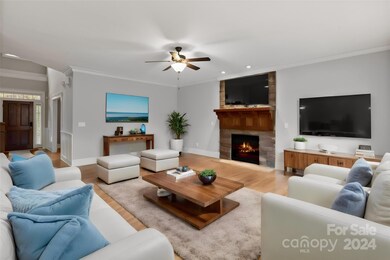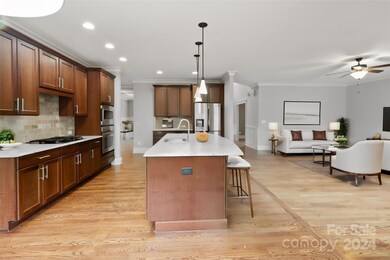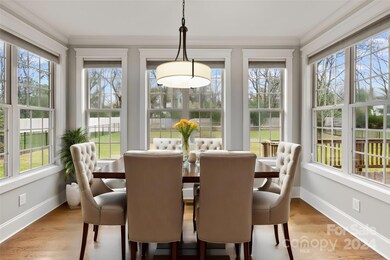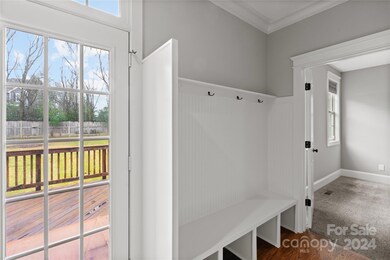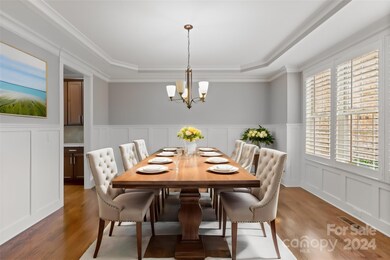
2520 Springs Dr Charlotte, NC 28226
Wessex Square NeighborhoodHighlights
- Deck
- Double Convection Oven
- Forced Air Zoned Heating and Cooling System
- Olde Providence Elementary Rated A-
- 3 Car Attached Garage
- Four Sided Brick Exterior Elevation
About This Home
As of November 2024Welcome to this exquisite James Custom home, where elegance meets modern living. This property shows like a model, featuring a spacious open kitchen that seamlessly flows into a bright and inviting great room—perfect for family gatherings and entertaining. The kitchen boasts beautiful granite countertops and high-end stainless steel appliances, making it a chef's dream.
Throughout the home, you'll find detailed millwork that adds a touch of sophistication. The large office and dining room are adorned with intricate moldings and neutral paint, creating a versatile space for work and formal dining.
Step outside to your expansive deck, overlooking a beautifully maintained flat backyard—ideal for outdoor entertaining and summer barbecues. This home is impeccably maintained and move-in ready, ensuring a stress-free transition for its new owners.
Don’t miss your chance to own this remarkable home that truly has it all! Schedule your showing today!
Last Agent to Sell the Property
Henderson Ventures INC Brokerage Email: aaron@hendersonventuresinc.com License #296680
Co-Listed By
Henderson Ventures INC Brokerage Email: aaron@hendersonventuresinc.com License #323604
Home Details
Home Type
- Single Family
Est. Annual Taxes
- $6,640
Year Built
- Built in 2013
Parking
- 3 Car Attached Garage
- Driveway
Home Design
- Stone Siding
- Four Sided Brick Exterior Elevation
Interior Spaces
- 2-Story Property
- Ceiling Fan
- Great Room with Fireplace
- Crawl Space
- Electric Dryer Hookup
Kitchen
- Double Convection Oven
- Gas Oven
- Gas Range
- Plumbed For Ice Maker
- Dishwasher
- Disposal
Bedrooms and Bathrooms
- 5 Full Bathrooms
Utilities
- Forced Air Zoned Heating and Cooling System
- Heating System Uses Natural Gas
- Gas Water Heater
Additional Features
- Deck
- Property is zoned N1-A
Community Details
- Providence Franklin Park Subdivision
Listing and Financial Details
- Assessor Parcel Number 211-272-21
Map
Home Values in the Area
Average Home Value in this Area
Property History
| Date | Event | Price | Change | Sq Ft Price |
|---|---|---|---|---|
| 11/20/2024 11/20/24 | Sold | $1,075,000 | -6.5% | $267 / Sq Ft |
| 10/11/2024 10/11/24 | Pending | -- | -- | -- |
| 10/07/2024 10/07/24 | For Sale | $1,150,000 | 0.0% | $285 / Sq Ft |
| 03/01/2024 03/01/24 | Rented | $5,000 | 0.0% | -- |
| 03/01/2024 03/01/24 | Off Market | $5,000 | -- | -- |
| 01/19/2024 01/19/24 | For Rent | $5,000 | 0.0% | -- |
| 10/16/2019 10/16/19 | Sold | $699,000 | 0.0% | $173 / Sq Ft |
| 09/26/2019 09/26/19 | Pending | -- | -- | -- |
| 09/25/2019 09/25/19 | Price Changed | $699,000 | -6.7% | $173 / Sq Ft |
| 09/10/2019 09/10/19 | Price Changed | $749,000 | -1.3% | $186 / Sq Ft |
| 08/19/2019 08/19/19 | Price Changed | $759,000 | -0.8% | $188 / Sq Ft |
| 08/07/2019 08/07/19 | Price Changed | $765,000 | -1.3% | $190 / Sq Ft |
| 07/18/2019 07/18/19 | Price Changed | $775,000 | -1.3% | $192 / Sq Ft |
| 06/14/2019 06/14/19 | For Sale | $785,000 | +881.3% | $195 / Sq Ft |
| 09/17/2012 09/17/12 | Sold | $80,000 | +23.1% | $21 / Sq Ft |
| 08/31/2012 08/31/12 | Pending | -- | -- | -- |
| 08/26/2012 08/26/12 | For Sale | $65,000 | -- | $17 / Sq Ft |
Tax History
| Year | Tax Paid | Tax Assessment Tax Assessment Total Assessment is a certain percentage of the fair market value that is determined by local assessors to be the total taxable value of land and additions on the property. | Land | Improvement |
|---|---|---|---|---|
| 2023 | $6,640 | $887,300 | $90,000 | $797,300 |
| 2022 | $6,640 | $675,100 | $75,000 | $600,100 |
| 2021 | $6,629 | $675,100 | $75,000 | $600,100 |
| 2020 | $6,622 | $675,100 | $75,000 | $600,100 |
| 2019 | $6,606 | $675,100 | $75,000 | $600,100 |
| 2018 | $5,758 | $433,300 | $54,000 | $379,300 |
| 2017 | $5,672 | $433,300 | $54,000 | $379,300 |
| 2016 | -- | $433,300 | $54,000 | $379,300 |
| 2015 | $5,651 | $433,300 | $54,000 | $379,300 |
| 2014 | -- | $0 | $0 | $0 |
Mortgage History
| Date | Status | Loan Amount | Loan Type |
|---|---|---|---|
| Open | $856,000 | New Conventional | |
| Closed | $856,000 | New Conventional | |
| Previous Owner | $559,200 | New Conventional | |
| Previous Owner | $284,900 | New Conventional | |
| Previous Owner | $333,840 | Stand Alone Refi Refinance Of Original Loan |
Deed History
| Date | Type | Sale Price | Title Company |
|---|---|---|---|
| Warranty Deed | $1,075,000 | None Listed On Document | |
| Warranty Deed | $1,075,000 | None Listed On Document | |
| Warranty Deed | $699,000 | None Available | |
| Warranty Deed | $485,000 | None Available | |
| Deed | -- | -- |
Similar Homes in Charlotte, NC
Source: Canopy MLS (Canopy Realtor® Association)
MLS Number: 4187538
APN: 211-272-21
- 3519 Arboretum View
- 3417 Chilham Place
- 7811 Biddstone Ct
- 7854 Springs Village Ln
- 3709 Willow Point Dr
- 2924 Springs Dr
- 2621 Huntman Way
- 7543 Bluestar Ln
- 3619 Chilham Place
- 8015 Greenview Terrace Ct
- 3612 Bon Rea Dr
- 7529 Sheffingdell Dr
- 7313 Leacroft Ct
- 8412 Cricket Lake Dr
- 7327 Carrbridge Ln
- 4127 Bon Rea Dr
- 7324 Swans Run Rd
- 2605 Winding Oak Dr
- 4225 Jasmin May Dr
- 8417 Raintree Ln
