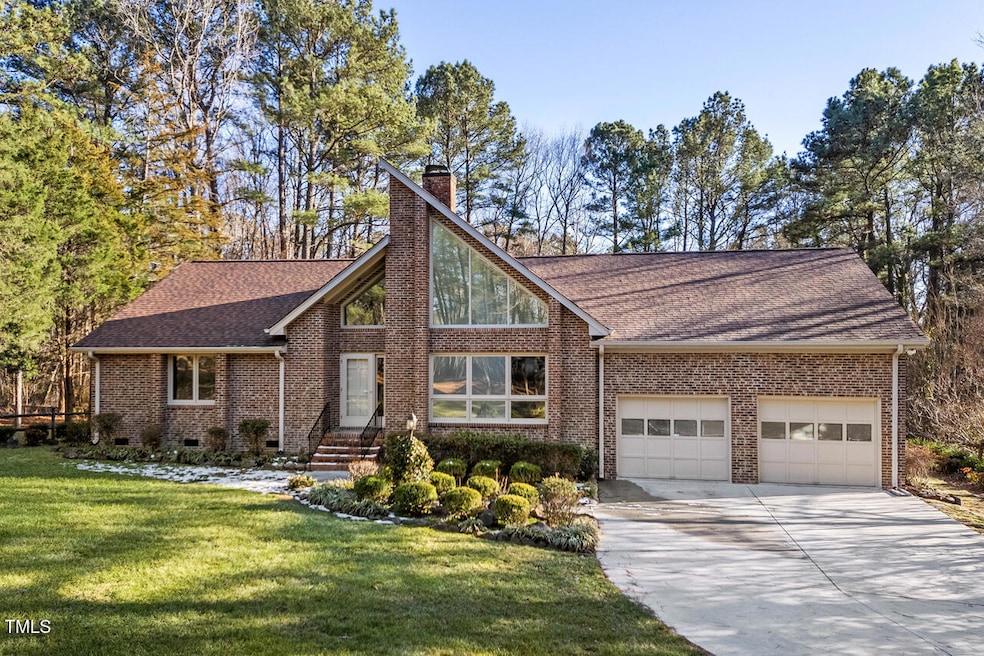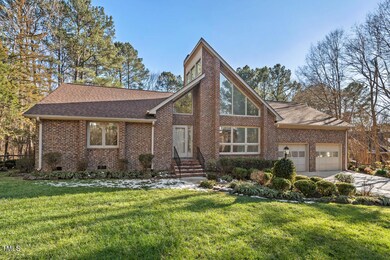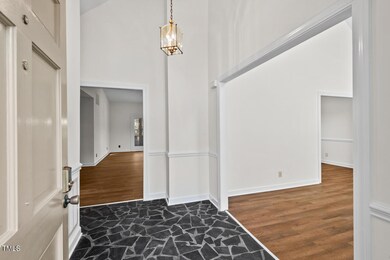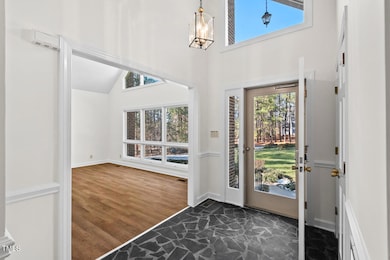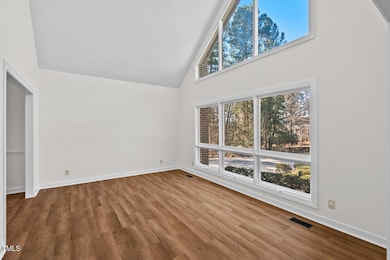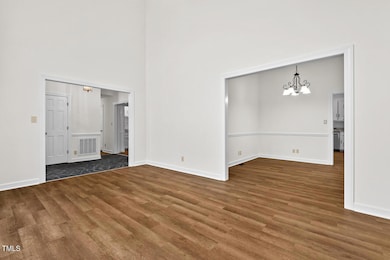
2520 Summit Ln Creedmoor, NC 27522
Estimated payment $2,592/month
Highlights
- Golf Course Community
- Deck
- Modernist Architecture
- Open Floorplan
- Partially Wooded Lot
- Sun or Florida Room
About This Home
Discover quiet living at 2520 Summit Lane in sought-after Granville Estates, Creedmoor, NC. This elegant all-brick, 3-bed, 2.5-bath home sits next to South Granville Country Club Golf Course and boasts modern updates, including remodeled kitchen & baths, fresh paint, new flooring, new deck and an encapsulated crawl space with a dehumidifier. The kitchen shines with new granite countertops, a cooktop, and a wall range.
Enjoy year-round comfort in the four-season sunroom, while the dual-fuel HVAC ensures efficiency. The open living area features a cozy gas fireplace, and a wet bar adds to the entertainer's dream layout.
Outside, relax on the manicured 1.42-acre lot in a quiet cul-de-sac. Don't miss this stunning home—schedule your private tour today!
Home Details
Home Type
- Single Family
Est. Annual Taxes
- $2,013
Year Built
- Built in 1988
Lot Details
- 1.42 Acre Lot
- Chain Link Fence
- Landscaped
- Rectangular Lot
- Lot Has A Rolling Slope
- Partially Wooded Lot
- Few Trees
- Back Yard Fenced and Front Yard
HOA Fees
- $25 Monthly HOA Fees
Parking
- 2 Car Attached Garage
- Parking Storage or Cabinetry
- Parking Deck
- Front Facing Garage
- Garage Door Opener
- Private Driveway
- Additional Parking
- 5 Open Parking Spaces
Home Design
- Modernist Architecture
- Brick Exterior Construction
- Brick Foundation
- Raised Foundation
- Block Foundation
- Shingle Roof
Interior Spaces
- 2,012 Sq Ft Home
- 1-Story Property
- Open Floorplan
- Wet Bar
- Bar
- High Ceiling
- Ceiling Fan
- Recessed Lighting
- Raised Hearth
- Gas Log Fireplace
- Sliding Doors
- Entrance Foyer
- Family Room with Fireplace
- Living Room
- Dining Room
- Sun or Florida Room
- Storage
- Neighborhood Views
Kitchen
- Built-In Oven
- Electric Oven
- Electric Cooktop
- Range Hood
- ENERGY STAR Qualified Refrigerator
- Plumbed For Ice Maker
- ENERGY STAR Qualified Dishwasher
- Granite Countertops
Flooring
- Slate Flooring
- Luxury Vinyl Tile
Bedrooms and Bathrooms
- 3 Bedrooms
- Double Vanity
- Bathtub with Shower
Laundry
- Laundry in Hall
- Laundry on main level
- ENERGY STAR Qualified Dryer
- Washer and Dryer
- ENERGY STAR Qualified Washer
- Sink Near Laundry
Attic
- Attic Floors
- Pull Down Stairs to Attic
- Attic or Crawl Hatchway Insulated
Basement
- Exterior Basement Entry
- Crawl Space
Home Security
- Home Security System
- Storm Doors
- Fire and Smoke Detector
Outdoor Features
- Deck
- Front Porch
Schools
- Mount Energy Elementary School
- Hawley Middle School
- S Granville High School
Utilities
- Cooling System Powered By Gas
- Dehumidifier
- Central Heating and Cooling System
- Heating System Uses Propane
- Water Heater
- Fuel Tank
- Septic System
- High Speed Internet
- Phone Available
- Satellite Dish
- Cable TV Available
Additional Features
- Property is near a golf course
- Grass Field
Listing and Financial Details
- Assessor Parcel Number 180703100463
Community Details
Overview
- Association fees include ground maintenance
- Granville Estate HOA, Phone Number (919) 603-7110
- Granville Estates Subdivision
- Maintained Community
Recreation
- Golf Course Community
Map
Home Values in the Area
Average Home Value in this Area
Tax History
| Year | Tax Paid | Tax Assessment Tax Assessment Total Assessment is a certain percentage of the fair market value that is determined by local assessors to be the total taxable value of land and additions on the property. | Land | Improvement |
|---|---|---|---|---|
| 2024 | $2,013 | $285,474 | $41,105 | $244,369 |
| 2023 | $2,013 | $194,280 | $35,071 | $159,209 |
| 2022 | $1,792 | $194,280 | $35,071 | $159,209 |
| 2021 | $1,736 | $194,280 | $35,071 | $159,209 |
| 2020 | $1,736 | $194,280 | $35,071 | $159,209 |
| 2019 | $1,736 | $194,280 | $35,071 | $159,209 |
| 2018 | $1,736 | $194,280 | $35,071 | $159,209 |
| 2016 | $2,023 | $218,044 | $35,180 | $182,864 |
| 2015 | $1,909 | $218,044 | $35,180 | $182,864 |
| 2014 | $1,909 | $218,044 | $35,180 | $182,864 |
| 2013 | -- | $218,044 | $35,180 | $182,864 |
Property History
| Date | Event | Price | Change | Sq Ft Price |
|---|---|---|---|---|
| 03/06/2025 03/06/25 | Pending | -- | -- | -- |
| 02/27/2025 02/27/25 | For Sale | $429,900 | -- | $214 / Sq Ft |
Deed History
| Date | Type | Sale Price | Title Company |
|---|---|---|---|
| Interfamily Deed Transfer | -- | -- |
Similar Homes in Creedmoor, NC
Source: Doorify MLS
MLS Number: 10078823
APN: 180703100463
- 2576 Mint Julep Dr
- 709 Conifer Ct
- 934 Woodland Rd
- 2574 Primrose Ln
- 2112 Queensway Ct
- 2214 Bayswater Dr
- 2204 Regent Ct
- 1409 Mangum Ave
- 2815 E Brookwood Ct
- 2063 Knight St
- 1408 Ferrell Ct
- 2503 N Carolina 56
- 2639 Bowden Dr
- 2047 Ferbow St
- 2728 Spring Valley Dr
- 906 Circle Dr
- 2773 Clifton Ave
- 2760 Clifton Ave
- 2776 Jordan Ct
- 202 Allen St Unit A & B
