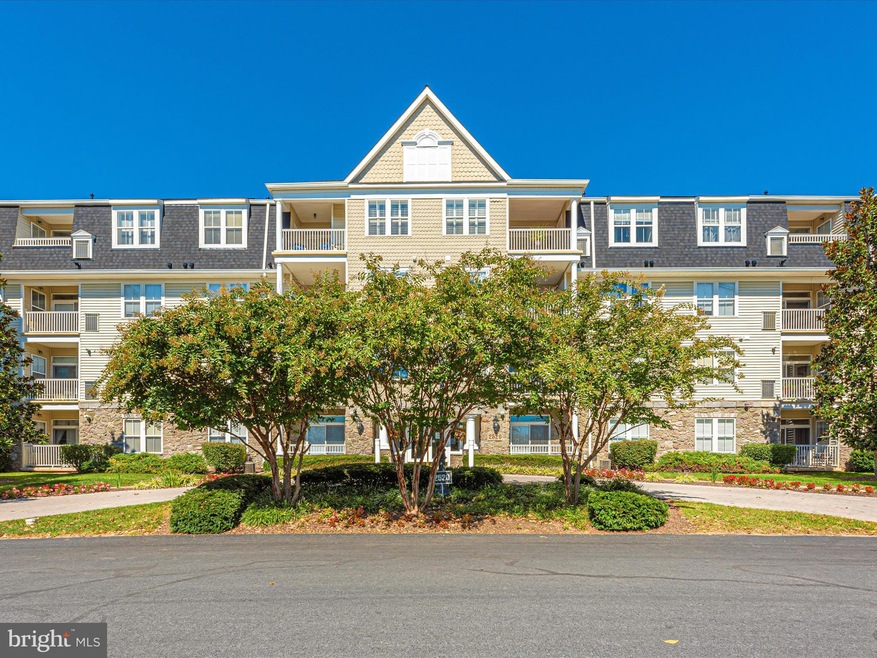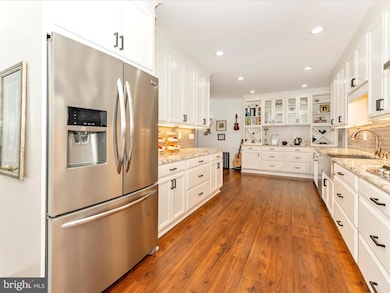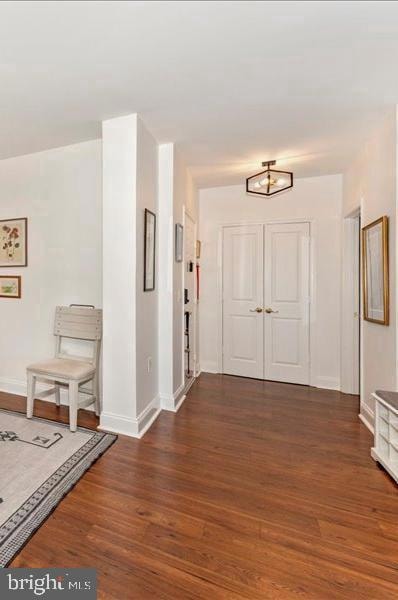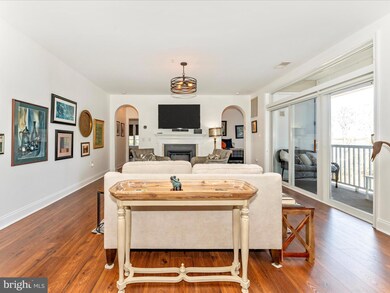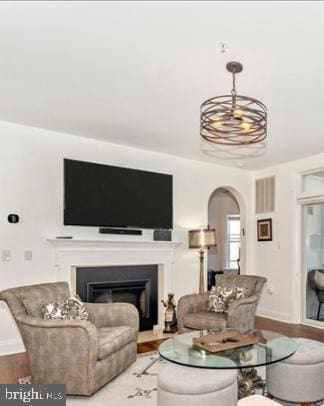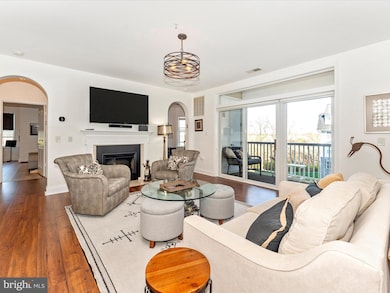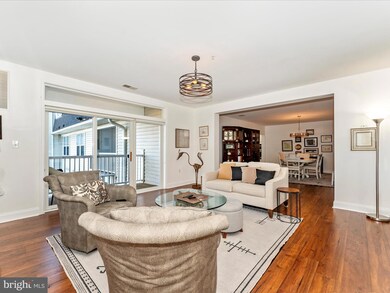
2520 Waterside Dr Unit 304 Frederick, MD 21701
Wormans Mill NeighborhoodHighlights
- Fitness Center
- View of Trees or Woods
- Backs to Trees or Woods
- Walkersville High School Rated A-
- Clubhouse
- 5-minute walk to Worman's Mill Village Square
About This Home
As of December 2024THE OPEN House has been CANCELLED. All OFFERS DUE by 11 AM on Friday the 6 of December. You will not want to miss this WELCOMING light filled 2,335 sq ft condo. Boasting 3 bedroom, 3.5 baths, living room, kitchen, family room, 2 balconies, a spacious foyer and an owner's suite office area. This unit features TWO deeded secure interior parking spaces under the building, spaces 50 and 64. A Storage unit, #304, is also deeded with the unit and can be found in building behind parking garage. This condo faces the rear of the building with a delightful view and will be on the market to tour on December 3rd. From 2017 to 2024 the condo has been thoughtfully improved. Some area's that were tended to include the kitchen, bathrooms, 2 fireplaces converted from gas to electric, flooring, lighting, HVAC, just to mention a few. Part of the appeal of this spacious condo is that it offers two areas to relax. The living room and family rooms each host their own electric fireplaces. When cooking in the kitchen there is plenty of counter space, storage, work areas, under the counter sink, and stainless-steel appliance package. Please don't miss the primary suite's ambiance with custom closets, and the primary bath updates. A complete list of items updated will be on the table in the dining area for your reference as you tour the Condo. The building has secure entry, plenty of overflow parking for your extra vehicles or guest, two elevators, and many other amenities.
This area provides ease to the city or access to the country. The local marketplace is still growing, though includes multiple service providers, a variety of stores, and restaurants. Park Place II of Worman's Mill is one of the finest locations in Frederick. We are excited to have you tour.
.
Property Details
Home Type
- Condominium
Est. Annual Taxes
- $5,661
Year Built
- Built in 2002
Lot Details
- Landscaped
- Extensive Hardscape
- Backs to Trees or Woods
- Property is in very good condition
HOA Fees
Parking
- 2 Car Direct Access Garage
- 5 Open Parking Spaces
- Side Facing Garage
- Garage Door Opener
- Parking Lot
- Secure Parking
Property Views
- Woods
- Mountain
- Garden
Home Design
- Brick Exterior Construction
Interior Spaces
- 2,335 Sq Ft Home
- Property has 1 Level
- Ceiling Fan
- 2 Fireplaces
- Heatilator
- Fireplace Mantel
- Electric Fireplace
- Window Screens
- Sliding Doors
- Six Panel Doors
- Entrance Foyer
- Combination Dining and Living Room
- Den
Kitchen
- Butlers Pantry
- Stove
- Microwave
- Freezer
- Dishwasher
- Upgraded Countertops
- Disposal
Bedrooms and Bathrooms
- 3 Main Level Bedrooms
- En-Suite Primary Bedroom
- En-Suite Bathroom
- Soaking Tub
- Walk-in Shower
Laundry
- Laundry in unit
- Dryer
- Washer
Home Security
Accessible Home Design
- Halls are 48 inches wide or more
Outdoor Features
- Multiple Balconies
- Exterior Lighting
Schools
- Walkersville Elementary And Middle School
- Walkersville High School
Utilities
- Central Air
- Back Up Gas Heat Pump System
- Natural Gas Water Heater
Listing and Financial Details
- Tax Lot 304
- Assessor Parcel Number 1102243164
Community Details
Overview
- Association fees include common area maintenance, exterior building maintenance, lawn maintenance, management, snow removal, reserve funds, trash
- Wormans Mill Conservancy HOA
- Low-Rise Condominium
- Wormans Mill Condos
- Wormans Mill Community
- Wormans Mill Subdivision
Amenities
- Common Area
- Clubhouse
- Game Room
- Meeting Room
- Community Library
- 2 Elevators
Recreation
- Tennis Courts
- Community Basketball Court
- Volleyball Courts
- Fitness Center
- Community Pool
- Jogging Path
Pet Policy
- Limit on the number of pets
- Pet Size Limit
Security
- Fire and Smoke Detector
- Fire Sprinkler System
Map
Home Values in the Area
Average Home Value in this Area
Property History
| Date | Event | Price | Change | Sq Ft Price |
|---|---|---|---|---|
| 12/26/2024 12/26/24 | Sold | $549,000 | 0.0% | $235 / Sq Ft |
| 12/06/2024 12/06/24 | Pending | -- | -- | -- |
| 12/03/2024 12/03/24 | For Sale | $549,000 | +28.9% | $235 / Sq Ft |
| 07/21/2020 07/21/20 | Sold | $426,000 | +3.9% | $182 / Sq Ft |
| 06/21/2020 06/21/20 | Pending | -- | -- | -- |
| 06/16/2020 06/16/20 | For Sale | $410,000 | +70.9% | $176 / Sq Ft |
| 11/04/2016 11/04/16 | Sold | $239,900 | 0.0% | $103 / Sq Ft |
| 08/31/2016 08/31/16 | Pending | -- | -- | -- |
| 08/30/2016 08/30/16 | Price Changed | $239,900 | -7.7% | $103 / Sq Ft |
| 08/25/2016 08/25/16 | Price Changed | $259,900 | -5.5% | $111 / Sq Ft |
| 07/05/2016 07/05/16 | Price Changed | $274,900 | -6.8% | $118 / Sq Ft |
| 06/02/2016 06/02/16 | For Sale | $294,900 | -- | $126 / Sq Ft |
Tax History
| Year | Tax Paid | Tax Assessment Tax Assessment Total Assessment is a certain percentage of the fair market value that is determined by local assessors to be the total taxable value of land and additions on the property. | Land | Improvement |
|---|---|---|---|---|
| 2024 | $176 | $306,333 | $0 | $0 |
| 2023 | $88 | $289,667 | $0 | $0 |
| 2022 | $4,893 | $273,000 | $70,000 | $203,000 |
| 2021 | $4,888 | $273,000 | $70,000 | $203,000 |
| 2020 | $4,924 | $273,000 | $70,000 | $203,000 |
| 2019 | $4,876 | $273,000 | $50,000 | $223,000 |
| 2018 | $4,804 | $269,333 | $0 | $0 |
| 2017 | $4,669 | $273,000 | $0 | $0 |
| 2016 | $4,788 | $262,000 | $0 | $0 |
| 2015 | $4,788 | $262,000 | $0 | $0 |
| 2014 | $4,788 | $262,000 | $0 | $0 |
Mortgage History
| Date | Status | Loan Amount | Loan Type |
|---|---|---|---|
| Previous Owner | $169,350 | No Value Available | |
| Previous Owner | $169,350 | New Conventional | |
| Previous Owner | $317,380 | Adjustable Rate Mortgage/ARM | |
| Previous Owner | $317,380 | Adjustable Rate Mortgage/ARM | |
| Closed | -- | No Value Available |
Deed History
| Date | Type | Sale Price | Title Company |
|---|---|---|---|
| Deed | $549,000 | Doma Title | |
| Deed | $549,000 | Doma Title | |
| Deed | -- | None Listed On Document | |
| Deed | -- | None Listed On Document | |
| Deed | $426,000 | None Available | |
| Deed | $239,900 | Acer Title & Escrow Llc | |
| Trustee Deed | $184,000 | Attorney | |
| Deed | -- | -- | |
| Deed | -- | -- | |
| Deed | -- | -- | |
| Deed | -- | -- | |
| Deed | -- | -- | |
| Deed | $396,730 | -- | |
| Deed | -- | -- | |
| Deed | $396,730 | -- | |
| Deed | $313,189 | -- |
Similar Home in Frederick, MD
Source: Bright MLS
MLS Number: MDFR2056934
APN: 02-243164
- 2500 Waterside Dr Unit 306
- 2605 Caulfield Ct
- 2639 Bear Den Rd
- 2606 Mill Race Rd
- 2621 Bear Den Rd
- 2617 Island Grove Blvd
- 2550 Island Grove Blvd
- 952 Jubal Way
- 2530 Island Grove Blvd
- 2524 Island Grove Blvd
- 2479 Five Shillings Rd
- 3025 Stoner's Ford Way
- 2619 S Everly Dr
- 837 Dunbrooke Ct
- 2914 Mill Island Pkwy
- 8200 Red Wing Ct
- 7925 Longmeadow Dr
- 7906 Longmeadow Dr
- 8247 Waterside Ct
- 3104 Osprey Way
