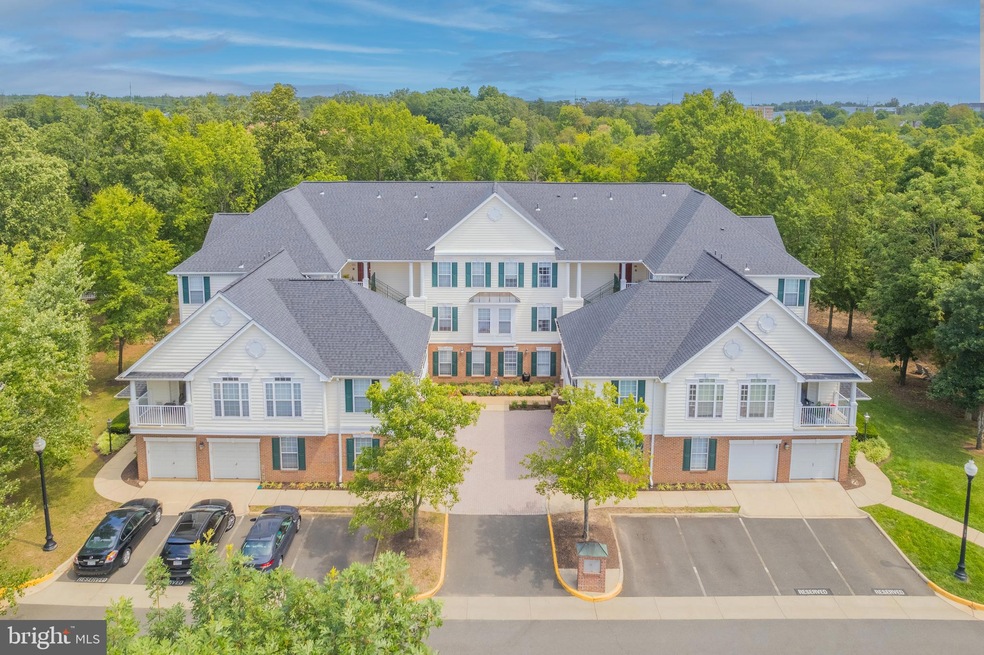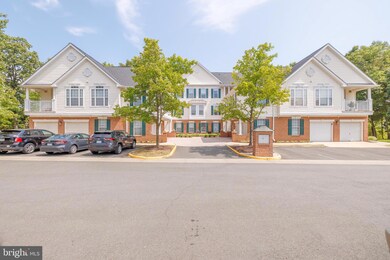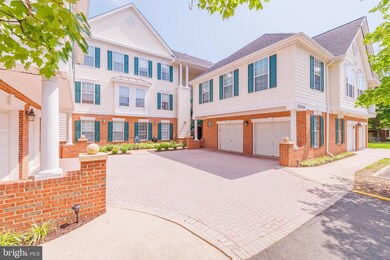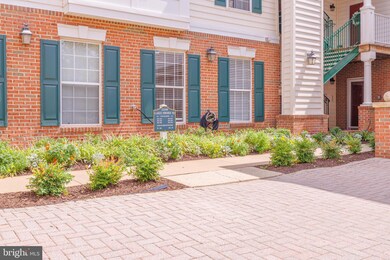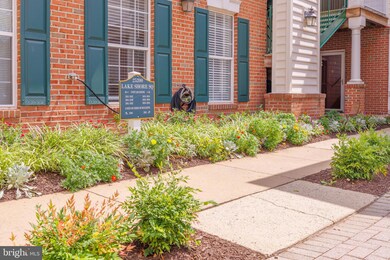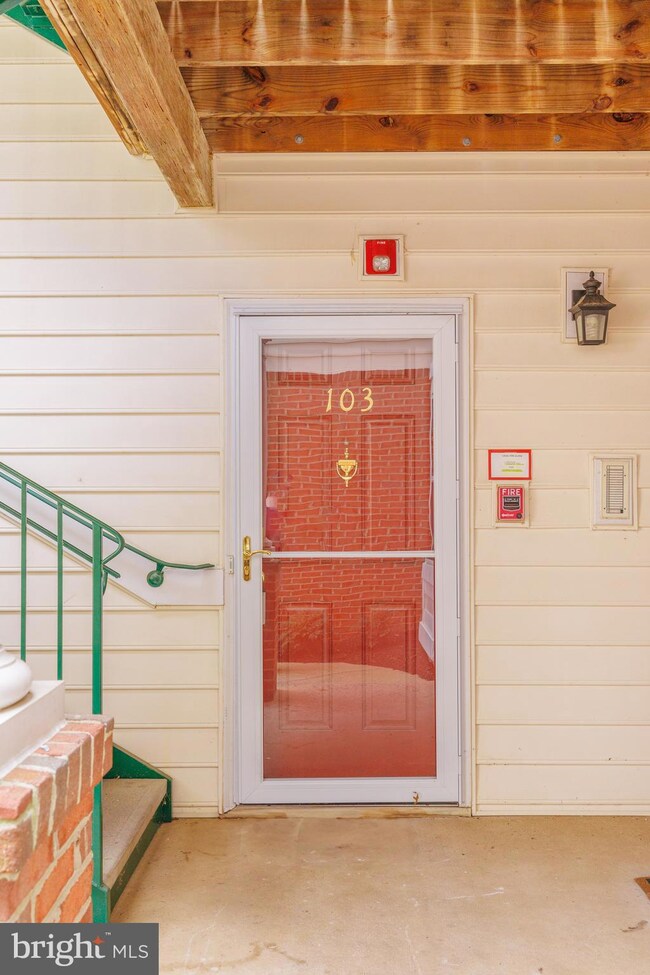
25200 Lake Shore Square Unit 103 Chantilly, VA 20152
Highlights
- Fitness Center
- View of Trees or Woods
- Community Lake
- J. Michael Lunsford Middle School Rated A
- Open Floorplan
- Clubhouse
About This Home
As of November 2024Open House for 10/19 Canceled. Property is Under Contract. Welcome Home to this Beautifully Upgraded 2 Bedroom, 2 Bath Condo in the Lakeside at South Riding! One Level Living at it's Best! Lovingly Updated in 2020 with New Flooring & Carpet, Appliances, New Bathrooms, Updated HVAC, Paint, Recessed Lighting, Fireplace Surround and Lighting Fixtures. Spacious Patio Adjacent to Wooded Area with Partial View of Lake. Garage Space Separate from Unit. Spacious Unit with Large Kitchen Adjacent to Dining Room & Living Room.
Amazing South Riding Amenities with 4 Pools, Basketball Courts, Volleyball Courts, Community Parks, Trails, Community Room, Fitness Room, Neighborhood Ponds/Lakes with Fishing, Situated Close to Restaurants, Shopping, Stone Springs Hospital, New Silver Line Metro, Route 50, Route 28, Dulles Greenway & Toll Road & I-66.
Property Details
Home Type
- Condominium
Est. Annual Taxes
- $3,338
Year Built
- Built in 2001 | Remodeled in 2020
HOA Fees
Parking
- 1 Car Detached Garage
- Front Facing Garage
Home Design
- Brick Exterior Construction
- Shingle Roof
- Vinyl Siding
Interior Spaces
- 1,124 Sq Ft Home
- Property has 1 Level
- Open Floorplan
- Ceiling Fan
- 1 Fireplace
- Entrance Foyer
- Family Room Off Kitchen
- Combination Dining and Living Room
- Views of Woods
Kitchen
- Breakfast Area or Nook
- Gas Oven or Range
- Built-In Microwave
- Dishwasher
- Disposal
Bedrooms and Bathrooms
- 2 Main Level Bedrooms
- En-Suite Primary Bedroom
- 2 Full Bathrooms
Laundry
- Laundry in unit
- Dryer
- Washer
Schools
- Hutchison Farm Elementary School
- J. Michael Lunsford Middle School
- Freedom High School
Utilities
- Forced Air Heating and Cooling System
- Natural Gas Water Heater
Additional Features
- Patio
- Property is in excellent condition
Listing and Financial Details
- Assessor Parcel Number 128462188003
Community Details
Overview
- Association fees include exterior building maintenance, management, pool(s), recreation facility, trash, lawn maintenance, road maintenance, sewer, snow removal, water
- South Riding Proprietary HOA
- Low-Rise Condominium
- Lakeside At South Riding Condos
- Lakeside At South Riding Community
- Lakeside At South Riding Subdivision
- Community Lake
Amenities
- Picnic Area
- Common Area
- Clubhouse
- Community Center
- Meeting Room
- Party Room
Recreation
- Tennis Courts
- Soccer Field
- Community Basketball Court
- Volleyball Courts
- Community Playground
- Fitness Center
- Community Pool
- Jogging Path
- Bike Trail
Pet Policy
- Dogs and Cats Allowed
Map
Home Values in the Area
Average Home Value in this Area
Property History
| Date | Event | Price | Change | Sq Ft Price |
|---|---|---|---|---|
| 11/19/2024 11/19/24 | Sold | $435,000 | -2.2% | $387 / Sq Ft |
| 10/17/2024 10/17/24 | Pending | -- | -- | -- |
| 10/09/2024 10/09/24 | For Sale | $444,900 | +47.8% | $396 / Sq Ft |
| 04/10/2020 04/10/20 | Sold | $301,000 | -4.4% | $257 / Sq Ft |
| 03/01/2020 03/01/20 | Pending | -- | -- | -- |
| 02/20/2020 02/20/20 | For Sale | $315,000 | 0.0% | $269 / Sq Ft |
| 02/08/2019 02/08/19 | Rented | $1,725 | 0.0% | -- |
| 01/17/2019 01/17/19 | Under Contract | -- | -- | -- |
| 11/12/2018 11/12/18 | Price Changed | $1,725 | -1.4% | $1 / Sq Ft |
| 10/29/2018 10/29/18 | For Rent | $1,750 | +6.1% | -- |
| 10/04/2016 10/04/16 | Rented | $1,650 | 0.0% | -- |
| 10/03/2016 10/03/16 | Under Contract | -- | -- | -- |
| 09/23/2016 09/23/16 | For Rent | $1,650 | 0.0% | -- |
| 06/28/2013 06/28/13 | Sold | $225,000 | -0.4% | $192 / Sq Ft |
| 03/05/2013 03/05/13 | Pending | -- | -- | -- |
| 02/05/2013 02/05/13 | For Sale | $225,900 | -- | $193 / Sq Ft |
Tax History
| Year | Tax Paid | Tax Assessment Tax Assessment Total Assessment is a certain percentage of the fair market value that is determined by local assessors to be the total taxable value of land and additions on the property. | Land | Improvement |
|---|---|---|---|---|
| 2024 | $3,338 | $385,900 | $130,000 | $255,900 |
| 2023 | $3,005 | $343,420 | $110,000 | $233,420 |
| 2022 | $2,801 | $314,770 | $100,000 | $214,770 |
| 2021 | $2,831 | $288,920 | $80,000 | $208,920 |
| 2020 | $2,797 | $270,200 | $80,000 | $190,200 |
| 2019 | $2,583 | $247,140 | $78,000 | $169,140 |
| 2018 | $2,593 | $238,950 | $78,000 | $160,950 |
| 2017 | $2,622 | $233,100 | $78,000 | $155,100 |
| 2016 | $2,642 | $230,760 | $0 | $0 |
| 2015 | $2,619 | $152,760 | $0 | $152,760 |
| 2014 | $2,814 | $165,630 | $0 | $165,630 |
Mortgage History
| Date | Status | Loan Amount | Loan Type |
|---|---|---|---|
| Open | $348,000 | New Conventional | |
| Previous Owner | $225,750 | New Conventional | |
| Previous Owner | $229,591 | New Conventional | |
| Previous Owner | $134,000 | New Conventional | |
| Previous Owner | $123,900 | No Value Available |
Deed History
| Date | Type | Sale Price | Title Company |
|---|---|---|---|
| Deed | $435,000 | Cardinal Title | |
| Interfamily Deed Transfer | -- | None Available | |
| Warranty Deed | $301,000 | Monarch Title | |
| Special Warranty Deed | $225,000 | -- | |
| Trustee Deed | $185,000 | -- | |
| Warranty Deed | $50,000 | -- | |
| Deed | $174,000 | -- | |
| Deed | $137,690 | -- |
Similar Homes in Chantilly, VA
Source: Bright MLS
MLS Number: VALO2081708
APN: 128-46-2188-003
- 25379 Bryson Dr
- 25423 Morse Dr
- 25362 Ashbury Dr
- 42989 Beachall St
- 42796 Nations St
- 0 John Mosby Hwy Unit VALO2086330
- 43373 Town Gate Square
- 25330 Shipley Terrace
- 25530 Heyer Square
- 25373 Crossfield Dr
- 25212 Split Creek Terrace
- 43477 Town Gate Square
- 25453 Beresford Dr
- 42812 Smallwood Terrace
- 25206 Briargate Terrace
- 25370 Radke Terrace
- 42683 Sandman Terrace
- 42802 Cedar Hedge St
- 42839 Shaler St
- 25670 S Village Dr
