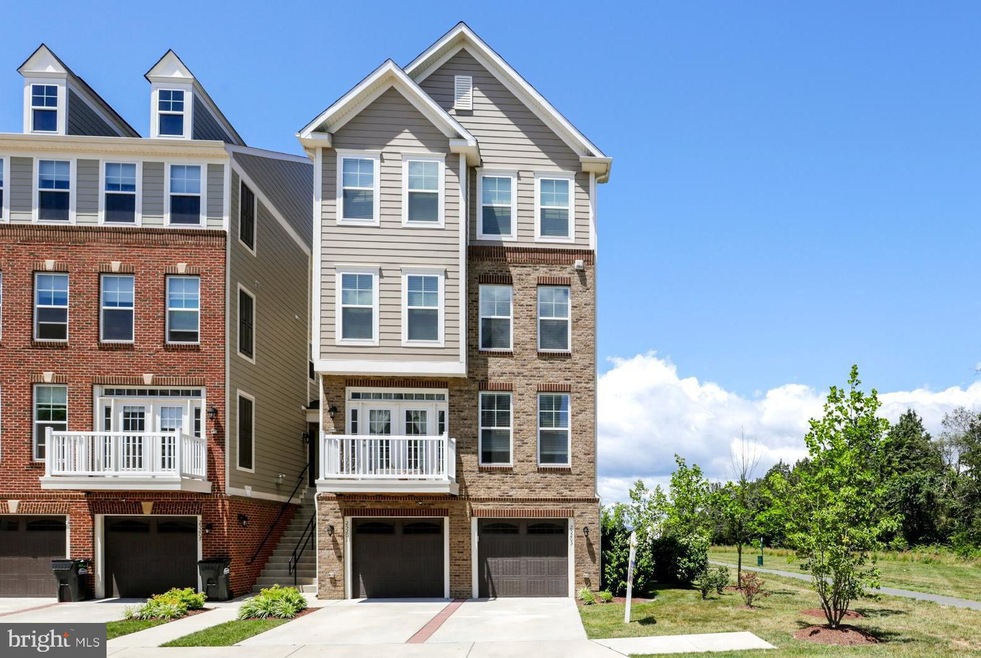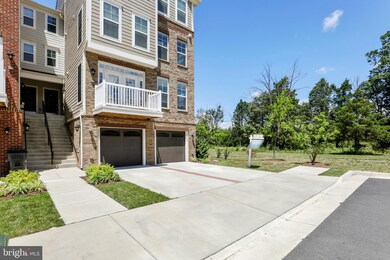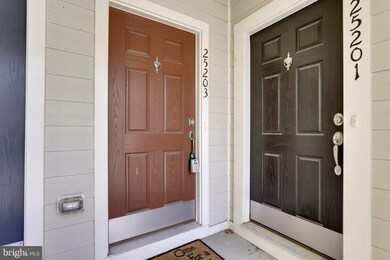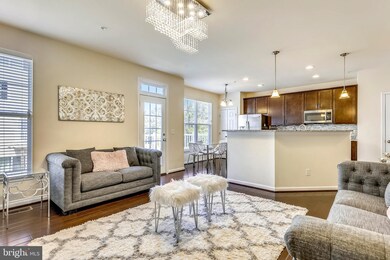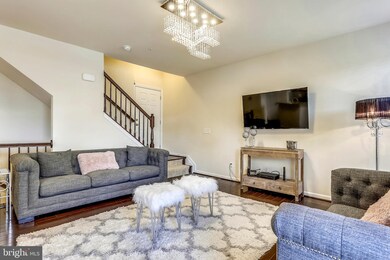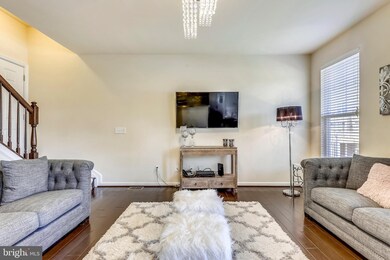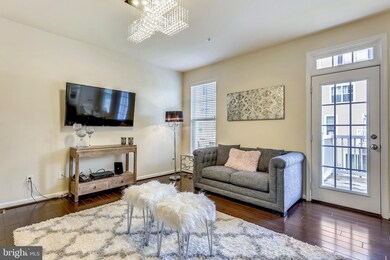
25203 Briargate Terrace Chantilly, VA 20152
Highlights
- Eat-In Gourmet Kitchen
- Open Floorplan
- Wood Flooring
- Cardinal Ridge Elementary School Rated A
- Clubhouse
- Upgraded Countertops
About This Home
As of April 2025Immaculate 3 Bed/4 Bath end unit stacked townhouse w/ 2,208 sqft, 1-car garage & LOADED w/ upgrades including 9 ft. ceilings, hardwood flooring, gourmet kitchen w/ granite, gas range & stainless steel appliances. Main level rear deck off of family room. Large master suite features trey ceilings & walk-in closet, luxury master bath w/ dual vanities, soaking tub, ceramic floor, sep toilet & large sep shower. Lower level features full (wet) bar, 1/2 bath & recreation room that walks out to back yard.
Last Buyer's Agent
Peter Kim
NewStar 1st Realty, LLC
Townhouse Details
Home Type
- Townhome
Est. Annual Taxes
- $4,079
Year Built
- Built in 2015
HOA Fees
- $285 Monthly HOA Fees
Parking
- 1 Car Direct Access Garage
- Front Facing Garage
Home Design
- Brick Exterior Construction
- Vinyl Siding
Interior Spaces
- 2,208 Sq Ft Home
- Property has 3 Levels
- Open Floorplan
- Wet Bar
- Bar
- Window Treatments
- Family Room
- Combination Kitchen and Dining Room
- Game Room
Kitchen
- Eat-In Gourmet Kitchen
- Breakfast Area or Nook
- Gas Oven or Range
- Built-In Microwave
- Ice Maker
- Dishwasher
- Stainless Steel Appliances
- Upgraded Countertops
- Wine Rack
- Disposal
Flooring
- Wood
- Carpet
Bedrooms and Bathrooms
- 3 Bedrooms
- En-Suite Primary Bedroom
- En-Suite Bathroom
- Walk-In Closet
- Soaking Tub
- Walk-in Shower
Laundry
- Dryer
- Washer
Schools
- Cardinal Ridge Elementary School
- Mercer Middle School
- John Champe High School
Utilities
- Forced Air Heating and Cooling System
- Vented Exhaust Fan
- Water Heater
Listing and Financial Details
- Assessor Parcel Number 128497759001
Community Details
Overview
- Association fees include common area maintenance, insurance, pool(s), recreation facility, road maintenance, sewer, snow removal, trash, water
- East Gate 3 Cond Community
- East Gate 3 Condominium Subdivision
Amenities
- Common Area
- Clubhouse
- Community Center
Recreation
- Community Playground
- Community Pool
Map
Home Values in the Area
Average Home Value in this Area
Property History
| Date | Event | Price | Change | Sq Ft Price |
|---|---|---|---|---|
| 04/23/2025 04/23/25 | Sold | $565,000 | +0.9% | $256 / Sq Ft |
| 03/20/2025 03/20/25 | For Sale | $560,000 | +6.7% | $254 / Sq Ft |
| 01/20/2023 01/20/23 | Sold | $525,000 | 0.0% | $238 / Sq Ft |
| 12/19/2022 12/19/22 | Pending | -- | -- | -- |
| 12/09/2022 12/09/22 | For Sale | $525,000 | +25.0% | $238 / Sq Ft |
| 08/16/2019 08/16/19 | Sold | $420,000 | -1.2% | $190 / Sq Ft |
| 07/23/2019 07/23/19 | Pending | -- | -- | -- |
| 07/05/2019 07/05/19 | For Sale | $425,000 | +1.2% | $192 / Sq Ft |
| 06/29/2019 06/29/19 | Off Market | $420,000 | -- | -- |
| 06/27/2019 06/27/19 | For Sale | $425,000 | -- | $192 / Sq Ft |
Tax History
| Year | Tax Paid | Tax Assessment Tax Assessment Total Assessment is a certain percentage of the fair market value that is determined by local assessors to be the total taxable value of land and additions on the property. | Land | Improvement |
|---|---|---|---|---|
| 2024 | $4,355 | $503,430 | $140,000 | $363,430 |
| 2023 | $4,461 | $509,780 | $130,000 | $379,780 |
| 2022 | $4,065 | $456,780 | $130,000 | $326,780 |
| 2021 | $4,009 | $409,120 | $100,000 | $309,120 |
| 2020 | $4,097 | $395,870 | $100,000 | $295,870 |
| 2019 | $4,080 | $390,420 | $110,000 | $280,420 |
| 2018 | $4,236 | $390,420 | $110,000 | $280,420 |
| 2017 | $4,268 | $379,380 | $110,000 | $269,380 |
| 2016 | $4,293 | $374,960 | $0 | $0 |
Mortgage History
| Date | Status | Loan Amount | Loan Type |
|---|---|---|---|
| Open | $509,250 | New Conventional | |
| Previous Owner | $399,000 | New Conventional | |
| Previous Owner | $105,462 | Stand Alone Second | |
| Previous Owner | $387,835 | FHA |
Deed History
| Date | Type | Sale Price | Title Company |
|---|---|---|---|
| Deed | $525,000 | Universal Title | |
| Warranty Deed | $420,000 | Elm Title Llc | |
| Deed | -- | None Available | |
| Special Warranty Deed | $394,990 | -- |
Similar Homes in Chantilly, VA
Source: Bright MLS
MLS Number: VALO388410
APN: 128-49-7759-001
- 25206 Briargate Terrace
- 25212 Split Creek Terrace
- 43477 Town Gate Square
- 43370 Town Gate Square
- 43373 Town Gate Square
- 25448 Stallion Branch Terrace
- 43623 White Cap Terrace
- 25539 Taylor Crescent Dr
- 43595 Aldie Mill Ct
- 25423 Morse Dr
- 43613 Casters Pond Ct
- 25643 Not Forgotten Terrace
- 25530 Heyer Square
- 43453 Bettys Farm Dr
- 25379 Bryson Dr
- 42989 Beachall St
- 0 John Mosby Hwy Unit VALO2086330
- 25362 Ashbury Dr
- 43965 Eastgate View Dr
- 25782 Mayville Ct
