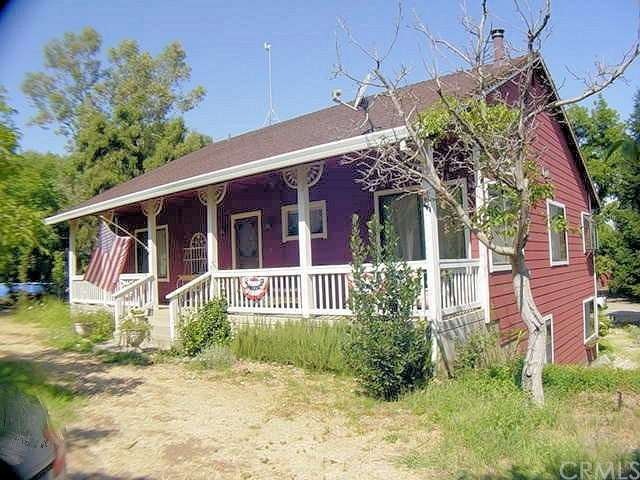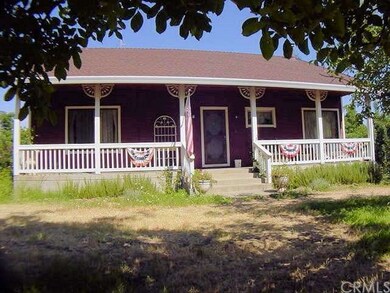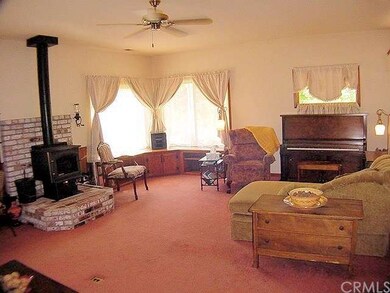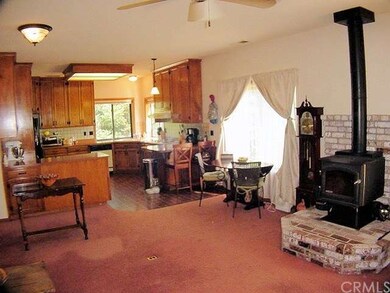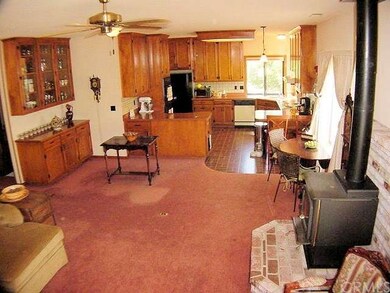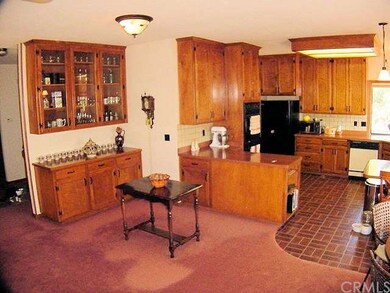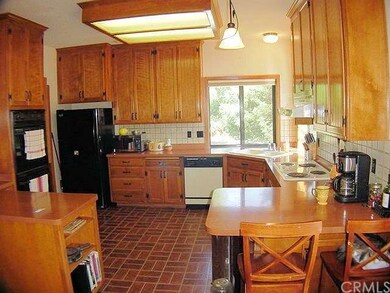
25205 5th Ave Los Molinos, CA 96055
Highlights
- Open Floorplan
- Wood Burning Stove
- Main Floor Bedroom
- Orchard Views
- Wooded Lot
- No HOA
About This Home
As of November 2012CB417 A VERY COUNTRY FEEL TO THIS BARN RED RANCH STYLE HOME ACCENTED WITH WHITE PORCH RAILINGS AND WINDOW TRIM. OPEN FLOOR PLAN INTERFACES THE KITCHEN, DINING AND LIVING ROOMS LEADING TO THE 2 PORCELAIN TILE GUEST BEDROOMS AND BATH ON THE MAIN ENTRANCE LEVEL. THE STAIRCASE LEADS DOWN TO THE SPACIOUS MASTER SUITE HAVING IT'S OWN ENTRANCE ON THE GARAGE FLOOR LEVEL. ALL BEDROOMS HAVE WALK IN CLOSETS WITH POCKET DOORS. THE KITCHEN IS DEFINED WITH CUSTOM SOLID WOOD CABINETRY, WALK IN PANTRY WITH POCKET DOOR, DOUBLE OVEN, GARDEN WINDOW, BREAKFAST BAR AND PLENTY OF COUNTER SPACE. LIVING ROOM HAS ENERGY EFFICIENT FREE STANDING WOOD STOVE TO MINIMIZE PG&E COSTS WHICH IS ALSO AIDED BY 2 SEPARATE WATER METERS. ALONG WITH THE WALNUT TREES THE LANDSCAPING BOASTS OF THREE DOZEN FRUIT TREES OF VARIOUS VARIETIES, AN HERB, ROSE AND VEGETABLE GARDENS ALL ON DRIP IRRIGATION.
Last Agent to Sell the Property
Dave Lapierre
Coldwell Banker CC Prop. License #01461476

Co-Listed By
Lesli Winstead
Coldwell Banker CC Prop. License #01505357
Home Details
Home Type
- Single Family
Est. Annual Taxes
- $2,064
Year Built
- Built in 1995
Lot Details
- 3.67 Acre Lot
- Partially Fenced Property
- Drip System Landscaping
- Manual Sprinklers System
- Wooded Lot
- Garden
Parking
- 2 Car Attached Garage
Home Design
- Ranch Style House
- Turnkey
- Composition Roof
- Wood Siding
Interior Spaces
- 1,926 Sq Ft Home
- Open Floorplan
- Ceiling Fan
- Wood Burning Stove
- Free Standing Fireplace
- Double Pane Windows
- Blinds
- Garden Windows
- Window Screens
- Family Room Off Kitchen
- Living Room with Fireplace
- Combination Dining and Living Room
- Orchard Views
Kitchen
- Breakfast Bar
- Walk-In Pantry
- Double Oven
- Electric Cooktop
- Dishwasher
- Laminate Countertops
- Disposal
Flooring
- Carpet
- Tile
- Vinyl
Bedrooms and Bathrooms
- 3 Bedrooms
- Main Floor Bedroom
- Walk-In Closet
- 2 Full Bathrooms
Laundry
- Laundry Room
- Dryer
- Washer
Home Security
- Carbon Monoxide Detectors
- Fire and Smoke Detector
Outdoor Features
- Patio
- Rain Gutters
- Porch
Utilities
- Central Heating and Cooling System
- Heating System Uses Wood
- Private Water Source
- Electric Water Heater
- Conventional Septic
- Satellite Dish
Community Details
- No Home Owners Association
Listing and Financial Details
- Assessor Parcel Number 047130391
Map
Home Values in the Area
Average Home Value in this Area
Property History
| Date | Event | Price | Change | Sq Ft Price |
|---|---|---|---|---|
| 04/22/2025 04/22/25 | For Sale | $550,000 | +175.1% | $222 / Sq Ft |
| 11/16/2012 11/16/12 | Sold | $199,900 | 0.0% | $104 / Sq Ft |
| 09/24/2012 09/24/12 | Pending | -- | -- | -- |
| 09/13/2012 09/13/12 | Price Changed | $199,900 | -5.9% | $104 / Sq Ft |
| 08/03/2012 08/03/12 | Price Changed | $212,500 | -5.6% | $110 / Sq Ft |
| 07/18/2012 07/18/12 | For Sale | $225,000 | -- | $117 / Sq Ft |
Tax History
| Year | Tax Paid | Tax Assessment Tax Assessment Total Assessment is a certain percentage of the fair market value that is determined by local assessors to be the total taxable value of land and additions on the property. | Land | Improvement |
|---|---|---|---|---|
| 2023 | $2,064 | $198,718 | $41,421 | $157,297 |
| 2022 | $2,005 | $194,822 | $40,609 | $154,213 |
| 2021 | $1,970 | $191,003 | $39,813 | $151,190 |
| 2020 | $1,970 | $189,045 | $39,405 | $149,640 |
| 2019 | $1,963 | $185,339 | $38,633 | $146,706 |
| 2018 | $1,872 | $181,706 | $37,876 | $143,830 |
| 2017 | $1,889 | $178,144 | $37,134 | $141,010 |
| 2016 | $1,764 | $174,652 | $36,406 | $138,246 |
| 2015 | -- | $172,030 | $35,860 | $136,170 |
| 2014 | $1,712 | $168,661 | $35,158 | $133,503 |
Mortgage History
| Date | Status | Loan Amount | Loan Type |
|---|---|---|---|
| Open | $10,191 | Negative Amortization | |
| Open | $203,979 | Unknown | |
| Previous Owner | $161,010 | New Conventional | |
| Previous Owner | $285,000 | Fannie Mae Freddie Mac |
Deed History
| Date | Type | Sale Price | Title Company |
|---|---|---|---|
| Grant Deed | $200,000 | Bidwell Title & Escrow Compa | |
| Grant Deed | $179,000 | Fidelity Natl Title Co Of Ca | |
| Trustee Deed | $136,676 | Accommodation | |
| Interfamily Deed Transfer | -- | None Available | |
| Grant Deed | $380,000 | Placer Title Company |
Similar Homes in Los Molinos, CA
Source: California Regional Multiple Listing Service (CRMLS)
MLS Number: TC12090674
APN: 047-130-033-000
- 24850 5th Ave
- 25215 2nd Ave
- 25285 2nd Ave
- 25001 Brook St
- 000 Wilson St
- 0 Wilson St
- 25040 63rd Ave
- 8560 Sherwood Blvd
- 0 Cee Jay Rd Unit SN25089113
- 0 State Hwy 99e Unit SN21046488
- 25099 Butler St
- 8510 Josie St
- 8124 Carlee Ct
- 8255 Unit 33
- 10735 Shasta Blvd
- 25195 Skeet St
- 8220 Buena Vista Ave
- 8220 Marek Rd
- 10585 Bryne Ave
- 10675 Bryne Ave Unit 17
