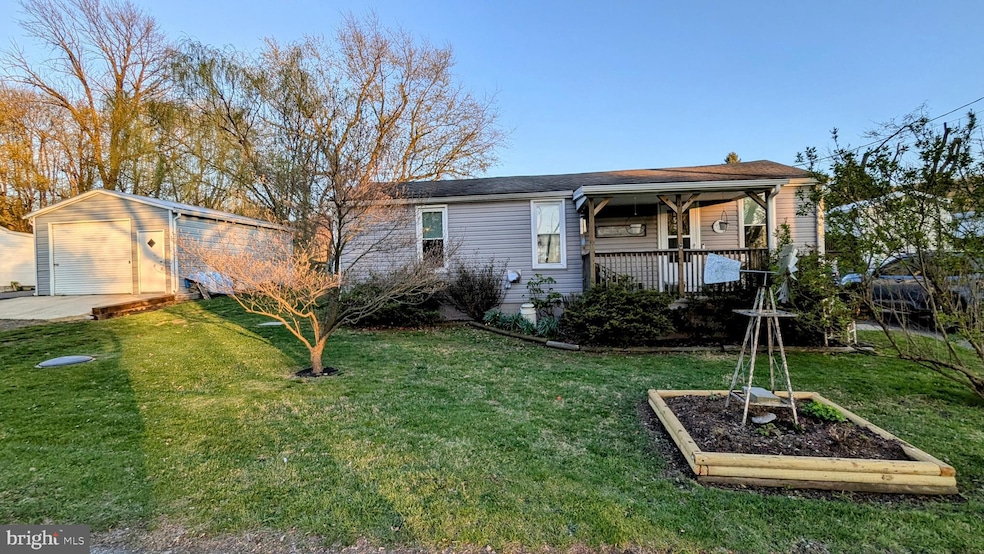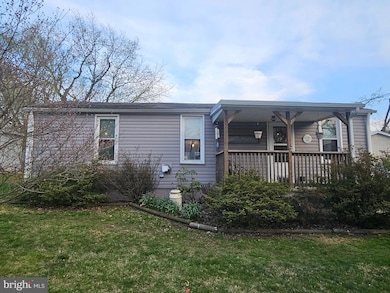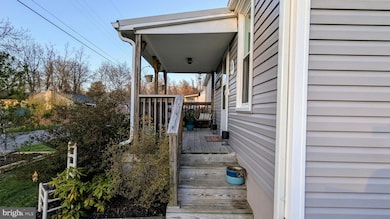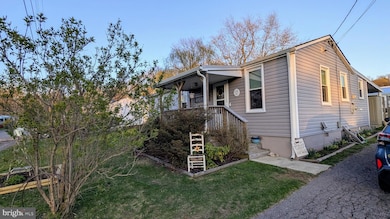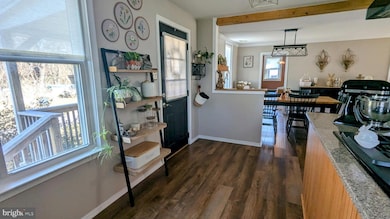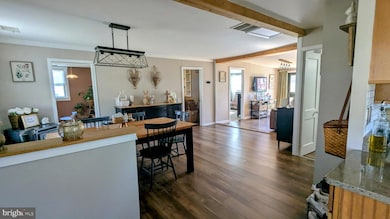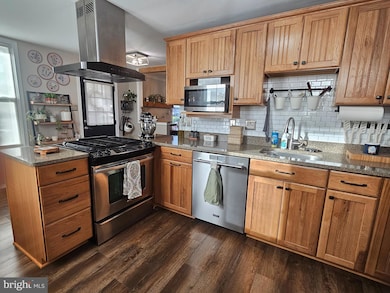
25209 Elhuff Ct Cascade, MD 21719
Highfield-Cascade NeighborhoodEstimated payment $1,317/month
Highlights
- Gourmet Kitchen
- Open Floorplan
- Rambler Architecture
- Smithsburg Middle School Rated A-
- Private Lot
- Attic
About This Home
OPEN HOUSE this Sat. April 19 ** 1-3 PM ** Welcome Home ** This immaculate and fully updated rancher offers convenient first-floor living with 3 spacious bedrooms, 1 full bathroom, an office/den, and a cozy sitting room, all in excellent condition. The chef’s kitchen boasts hickory solid wood cabinets, quartz countertops, a sleek black and white backsplash, stainless steel appliances, a gas stove with hood range (propane), and plenty of prep and storage space. Additional interior features include luxury vinyl flooring, new carpet, fresh paint, a pellet stove, propane heat, a high-efficiency air filter, new washer and dryer, and new laundry cabinets for extra storage. The home is well-maintained with a roof from 2011, newer siding and gutters (2020), and newer windows. French doors bring in natural light and lead to a large, fully fenced backyard with mature landscaping—perfect for entertaining—featuring a firepit, large shed, Rubbermaid shed, and an oversized detached pole building with a wood stove, ideal for a workshop or hobby space. There's parking for up to 5 vehicles, a welcoming front porch, and a backyard entertainment area. Conveniently located near Ft. Ritchie Center and the lake, this home also offers public water and sewer, making it a truly move-in-ready gem.
Home Details
Home Type
- Single Family
Est. Annual Taxes
- $1,074
Year Built
- Built in 1961
Lot Details
- 0.28 Acre Lot
- Landscaped
- No Through Street
- Private Lot
- Level Lot
- Back Yard Fenced
- Property is in excellent condition
- Property is zoned RV
Parking
- 1 Car Detached Garage
- Oversized Parking
- Front Facing Garage
Home Design
- Rambler Architecture
- Slab Foundation
- Shingle Roof
- Asphalt Roof
- Rubber Roof
- Vinyl Siding
Interior Spaces
- 1,257 Sq Ft Home
- Property has 1 Level
- Open Floorplan
- Ceiling Fan
- Corner Fireplace
- Free Standing Fireplace
- Double Pane Windows
- Replacement Windows
- Double Hung Windows
- Window Screens
- Combination Dining and Living Room
- Storm Doors
- Attic
Kitchen
- Gourmet Kitchen
- Gas Oven or Range
- Six Burner Stove
- Range Hood
- Microwave
- Ice Maker
- Dishwasher
- Stainless Steel Appliances
- Disposal
Flooring
- Carpet
- Laminate
- Luxury Vinyl Plank Tile
Bedrooms and Bathrooms
- 3 Main Level Bedrooms
- 1 Full Bathroom
Laundry
- Laundry on main level
- Dryer
- Washer
Eco-Friendly Details
- Energy-Efficient Windows
Outdoor Features
- Patio
- Shed
- Outbuilding
- Porch
Schools
- Cascade Elementary School
- Smithsburg Middle School
- Smithsburg High School
Utilities
- Central Heating and Cooling System
- Heat Pump System
- Heating System Powered By Leased Propane
- Vented Exhaust Fan
- 200+ Amp Service
- Electric Water Heater
- Grinder Pump
Community Details
- No Home Owners Association
Listing and Financial Details
- Tax Lot 1
- Assessor Parcel Number 2214009191
Map
Home Values in the Area
Average Home Value in this Area
Tax History
| Year | Tax Paid | Tax Assessment Tax Assessment Total Assessment is a certain percentage of the fair market value that is determined by local assessors to be the total taxable value of land and additions on the property. | Land | Improvement |
|---|---|---|---|---|
| 2024 | $1,070 | $103,300 | $48,100 | $55,200 |
| 2023 | $1,051 | $101,533 | $0 | $0 |
| 2022 | $1,033 | $99,767 | $0 | $0 |
| 2021 | $1,034 | $98,000 | $48,100 | $49,900 |
| 2020 | $1,034 | $98,000 | $48,100 | $49,900 |
| 2019 | $1,039 | $98,000 | $48,100 | $49,900 |
| 2018 | $1,043 | $98,400 | $48,100 | $50,300 |
| 2017 | $1,041 | $98,167 | $0 | $0 |
| 2016 | -- | $97,933 | $0 | $0 |
| 2015 | -- | $97,700 | $0 | $0 |
| 2014 | $1,201 | $97,700 | $0 | $0 |
Property History
| Date | Event | Price | Change | Sq Ft Price |
|---|---|---|---|---|
| 04/19/2025 04/19/25 | Pending | -- | -- | -- |
| 04/17/2025 04/17/25 | For Sale | $219,900 | -- | $175 / Sq Ft |
Deed History
| Date | Type | Sale Price | Title Company |
|---|---|---|---|
| Interfamily Deed Transfer | -- | Omni Land Settlement Corp | |
| Deed | $155,900 | -- | |
| Deed | $155,900 | -- | |
| Deed | $64,500 | -- | |
| Deed | $42,500 | -- |
Mortgage History
| Date | Status | Loan Amount | Loan Type |
|---|---|---|---|
| Open | $135,000 | New Conventional | |
| Closed | $124,720 | Purchase Money Mortgage | |
| Closed | $31,180 | Stand Alone Second | |
| Previous Owner | $44,000 | No Value Available | |
| Closed | -- | No Value Available |
Similar Home in Cascade, MD
Source: Bright MLS
MLS Number: MDWA2028262
APN: 14-009191
- 0 Circle Ave Unit MDWA2027064
- HOMESITE 17 Pennersville Rd
- 17534 Mountain Top Rd
- 17550 Mountain Top Rd
- Lot 68 Mountain Top Rd
- 25546 Military Rd
- 66 Mountaintop Rd
- 24824 Pen Mar Rd
- 14625 Hilltop Rd
- 0 Waldheim Rd
- 13378 Imperial Ave
- 5805 Rowland Hill Rd
- 0 Rd
- 17128 Bentzel Rd
- 12956 Pennersville Rd
- 0 Old Pen Mar Rd
- 17547 Old Sabillasville Rd
- 0 Pennersville Rd Unit PAFL2023634
- 13791 Springbrook Ave
- 14352 Charmian Rd
