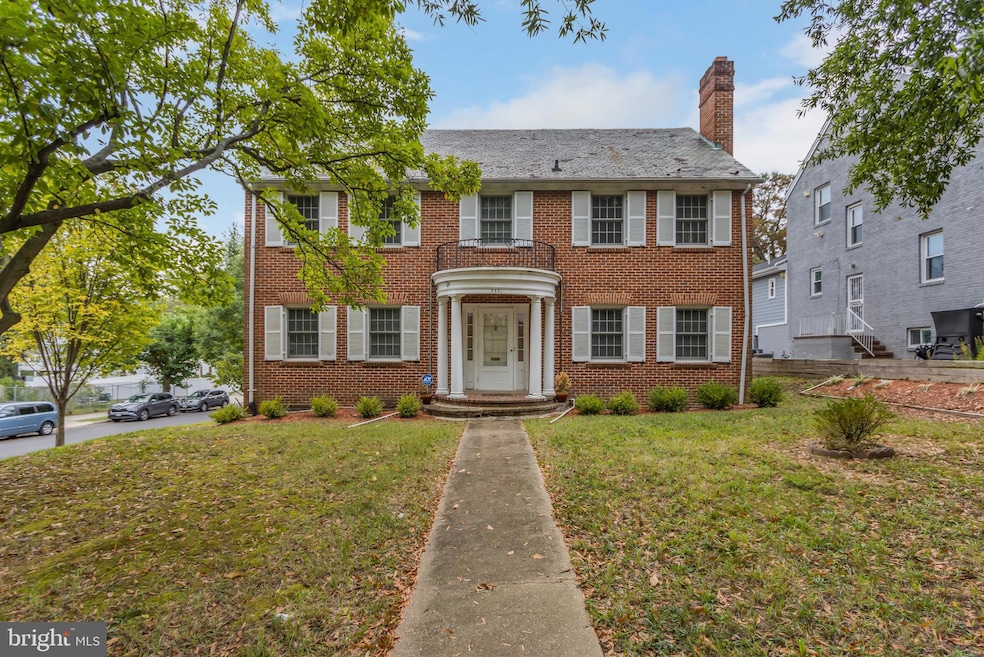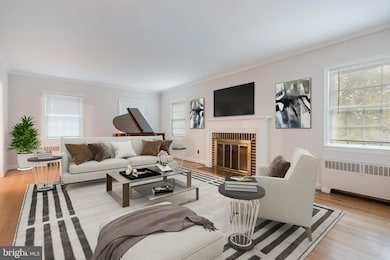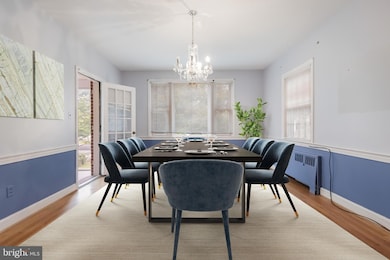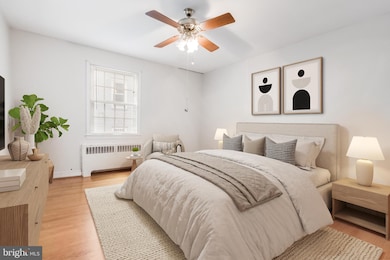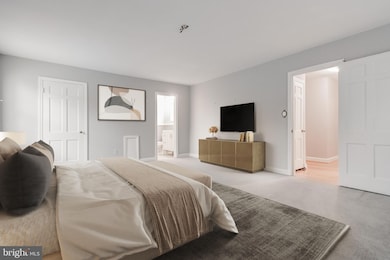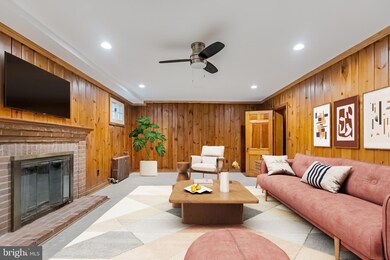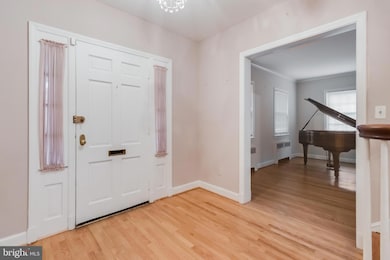
2521 Branch Ave SE Washington, DC 20020
Naylor Gardens NeighborhoodHighlights
- Colonial Architecture
- No HOA
- Level Entry For Accessibility
- 3 Fireplaces
- 1 Car Attached Garage
- 4-minute walk to Hillcrest Recreation Center
About This Home
As of March 2025Welcome to your future home, a charming corner house just five blocks from the Metro, making commuting a breeze. Nestled on nearly a quarter-acre lot, this home offers a large fenced-in backyard—perfect for outdoor play, gardening, or simply enjoying a quiet moment in the fresh air.
Step inside and feel the warmth of three fireplaces, ready to make your cozy nights even cozier. With four bedrooms, two full bathrooms, and two half bathrooms, there’s plenty of room for everyone to have their own space. The house also has special spots like a library for those quiet reading moments, a finished rec room in the basement for fun and games, and a sun-drenched sunroom with glass windows that open to a fully screened space—ideal for enjoying summer breezes without the bugs.
This home has been thoughtfully updated with new windows and a new garage door, blending modern convenience with classic touches like the slate roof. Need extra space? The large stand-up attic is big enough to transform into a mother-in-law suite, office, or whatever your heart desires.
Imagine evenings by the fire, weekend gatherings in the sunroom, and the ease of getting around with public transportation right outside your door. This home is a perfect mix of peaceful neighborhood living with all the conveniences of city life just down the street.
Come and see for yourself—it’s a home where memories are waiting to be made!
Home Details
Home Type
- Single Family
Est. Annual Taxes
- $5,166
Year Built
- Built in 1951
Lot Details
- 5,506 Sq Ft Lot
- Aluminum or Metal Fence
Parking
- 1 Car Attached Garage
- Basement Garage
Home Design
- Colonial Architecture
- Brick Exterior Construction
- Permanent Foundation
- Concrete Perimeter Foundation
Interior Spaces
- Property has 2 Levels
- 3 Fireplaces
- Finished Basement
- Garage Access
Bedrooms and Bathrooms
- 4 Bedrooms
Accessible Home Design
- Level Entry For Accessibility
Utilities
- Hot Water Heating System
- Natural Gas Water Heater
Community Details
- No Home Owners Association
- Hillcrest Subdivision
Listing and Financial Details
- Assessor Parcel Number 5691//0001
Map
Home Values in the Area
Average Home Value in this Area
Property History
| Date | Event | Price | Change | Sq Ft Price |
|---|---|---|---|---|
| 03/31/2025 03/31/25 | Sold | $700,000 | 0.0% | $205 / Sq Ft |
| 01/27/2025 01/27/25 | For Sale | $700,000 | -- | $205 / Sq Ft |
Tax History
| Year | Tax Paid | Tax Assessment Tax Assessment Total Assessment is a certain percentage of the fair market value that is determined by local assessors to be the total taxable value of land and additions on the property. | Land | Improvement |
|---|---|---|---|---|
| 2024 | $5,166 | $694,820 | $199,370 | $495,450 |
| 2023 | $5,112 | $685,420 | $189,350 | $496,070 |
| 2022 | $4,734 | $635,650 | $181,150 | $454,500 |
| 2021 | $4,542 | $610,750 | $178,450 | $432,300 |
| 2020 | $4,372 | $592,570 | $175,040 | $417,530 |
| 2019 | $3,981 | $562,110 | $174,540 | $387,570 |
| 2018 | $3,631 | $519,640 | $0 | $0 |
| 2017 | $1,654 | $461,690 | $0 | $0 |
| 2016 | $1,561 | $438,910 | $0 | $0 |
| 2015 | $1,443 | $411,000 | $0 | $0 |
| 2014 | $1,423 | $405,120 | $0 | $0 |
Deed History
| Date | Type | Sale Price | Title Company |
|---|---|---|---|
| Deed | -- | None Listed On Document |
Similar Homes in Washington, DC
Source: Bright MLS
MLS Number: DCDC2176082
APN: 5691-0001
- 2522 33rd St SE
- 2414 32nd St SE
- 2712 31st St SE Unit A653
- 2523 36th Place SE
- 3101 Alabama Ave SE
- 2712 Terrace Rd SE Unit B609
- 2712 Terrace Rd SE
- 2206 32nd Place SE
- 2211 32nd Place SE
- 3619 Austin St SE
- 2521 Fairhill Dr
- 2812 Terrace Rd SE Unit A469
- 2123 Branch Ave SE
- 2805 Erie St SE Unit A107
- 2805 Erie St SE Unit 108
- 3008 Gainesville St SE Unit B400
- 2825 31st St SE Unit A489
- 3730 Camden St SE
- 3717 Camden St SE
- 2112 Branch Ave SE
