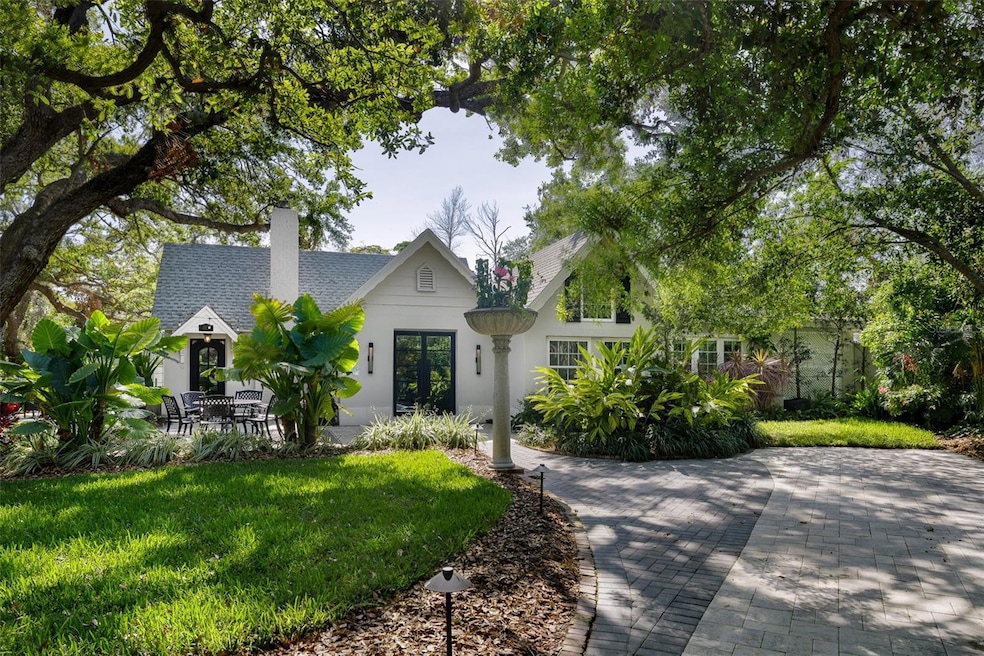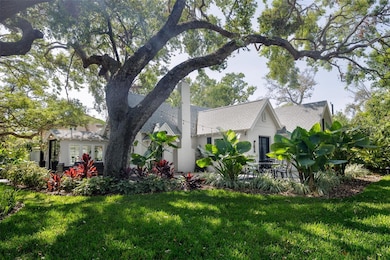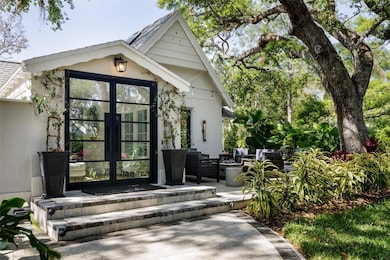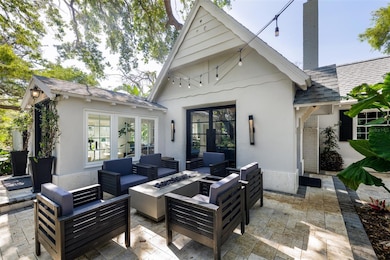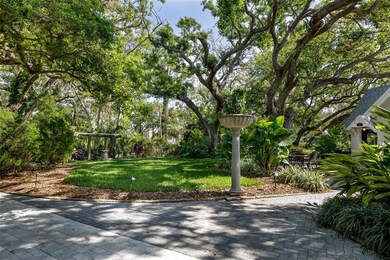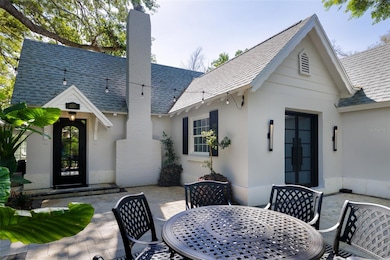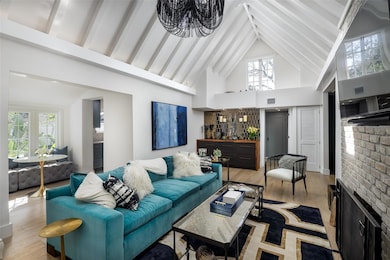
2521 Driftwood Rd SE Saint Petersburg, FL 33705
Old Southeast NeighborhoodEstimated payment $11,789/month
Highlights
- Beach Access
- Sauna
- Wood Flooring
- Heated In Ground Pool
- Cathedral Ceiling
- Sun or Florida Room
About This Home
Exquisitely Renovated Driftwood Home with Lush Tropical Landscaping & Designer Touches!
Discover a rare gem in the highly sought-after Driftwood neighborhood—one of the last remaining original homes designed by renowned architect Mark Dixon Dodd. Thoughtfully renovated and elegantly curated by celebrated designer Charles Neal, this enchanting residence blends timeless charm with modern sophistication.
Nestled beneath a canopy of majestic oak trees, this home exudes a fairytale-like ambiance, while the lush tropical landscaping envelops the property, creating a serene, rainforest-inspired retreat. Despite recent hurricanes, this home remained completely unscathed, showcasing its durability and prime location.
Inside, you'll find three spacious bedrooms, each with a beautifully renovated ensuite bath. High vaulted ceilings and wide-plank oak flooring enhance the airy, elegant feel. The newly installed pebbletec saltwater pool and spa—complete with a natural gas heater, Intellipump, and smart-enabled controls—offers a private oasis for relaxation.
Additional highlights include:
Brand-new iron French doors for a grand entrance.
Multiple indoor and outdoor entertaining spaces, including gas firepits and a covered poolside patio.
Gourmet kitchen with natural gas stove and high-end appliances.
Guest apartment with a full kitchen, ideal for hosting or rental potential.
Split A/C units in guest bedrooms for enhanced efficiency.
Infrared sauna & large storage shed.
Dual driveways with parking for six vehicles.
Complete irrigation system using reclaimed water.
Beyond the property’s stunning features, Driftwood residents enjoy access to a private waterfront lot with a beach, offering the perfect spot to watch breathtaking bay sunsets.
With designer furnishings available for purchase, this turnkey home is a rare opportunity to own a piece of St. Petersburg history, set on an oversized .30-acre lot with surrounding easements for added privacy.
Don’t miss your chance to experience the magic of Driftwood—schedule your private tour today!
Home Details
Home Type
- Single Family
Est. Annual Taxes
- $21,208
Year Built
- Built in 1938
Lot Details
- 9,492 Sq Ft Lot
- Lot Dimensions are 120x135
- Northeast Facing Home
- Wood Fence
Home Design
- Slab Foundation
- Shingle Roof
- Block Exterior
- Stucco
Interior Spaces
- 2,400 Sq Ft Home
- 1-Story Property
- Built-In Features
- Cathedral Ceiling
- Ceiling Fan
- Skylights
- Wood Burning Fireplace
- French Doors
- Living Room
- Dining Room
- Sun or Florida Room
- Sauna
- Home Security System
Kitchen
- Range
- Recirculated Exhaust Fan
- Microwave
- Ice Maker
- Dishwasher
- Stone Countertops
- Disposal
Flooring
- Wood
- Tile
- Vinyl
Bedrooms and Bathrooms
- 3 Bedrooms
- Closet Cabinetry
- Walk-In Closet
- 3 Full Bathrooms
Laundry
- Laundry Room
- Dryer
- Washer
Parking
- Covered Parking
- Driveway
- Off-Street Parking
Pool
- Heated In Ground Pool
- Gunite Pool
- Saltwater Pool
Outdoor Features
- Beach Access
- Access to Bay or Harbor
- Access To Bayou
- Covered patio or porch
- Outdoor Storage
- Rain Barrels or Cisterns
Utilities
- Central Heating and Cooling System
- Mini Split Air Conditioners
- Thermostat
- Natural Gas Connected
- Tankless Water Heater
- Gas Water Heater
- High Speed Internet
Community Details
- No Home Owners Association
- Bruce Ahern Association, Phone Number (678) 492-8359
- Driftwood Subdivision
Listing and Financial Details
- Visit Down Payment Resource Website
- Tax Lot 11
- Assessor Parcel Number 31-31-17-22554-000-0110
Map
Home Values in the Area
Average Home Value in this Area
Tax History
| Year | Tax Paid | Tax Assessment Tax Assessment Total Assessment is a certain percentage of the fair market value that is determined by local assessors to be the total taxable value of land and additions on the property. | Land | Improvement |
|---|---|---|---|---|
| 2024 | $16,058 | $1,131,995 | $680,480 | $451,515 |
| 2023 | $16,058 | $808,592 | $580,757 | $227,835 |
| 2022 | $3,672 | $226,356 | $0 | $0 |
| 2021 | $3,716 | $219,763 | $0 | $0 |
| 2020 | $3,726 | $216,729 | $0 | $0 |
| 2019 | $3,654 | $211,856 | $0 | $0 |
| 2018 | $3,597 | $207,906 | $0 | $0 |
| 2017 | $3,557 | $203,630 | $0 | $0 |
| 2016 | $3,519 | $199,442 | $0 | $0 |
| 2015 | $3,568 | $198,056 | $0 | $0 |
| 2014 | $3,547 | $196,484 | $0 | $0 |
Property History
| Date | Event | Price | Change | Sq Ft Price |
|---|---|---|---|---|
| 03/21/2025 03/21/25 | For Sale | $1,799,000 | +9.0% | $750 / Sq Ft |
| 08/09/2023 08/09/23 | Sold | $1,650,000 | -1.5% | $688 / Sq Ft |
| 07/26/2023 07/26/23 | Pending | -- | -- | -- |
| 07/25/2023 07/25/23 | Price Changed | $1,675,000 | -4.3% | $698 / Sq Ft |
| 07/07/2023 07/07/23 | For Sale | $1,750,000 | +103.5% | $729 / Sq Ft |
| 07/08/2022 07/08/22 | Sold | $860,000 | -9.5% | $503 / Sq Ft |
| 06/04/2022 06/04/22 | Pending | -- | -- | -- |
| 05/27/2022 05/27/22 | For Sale | $950,000 | +427.8% | $555 / Sq Ft |
| 06/16/2014 06/16/14 | Off Market | $180,000 | -- | -- |
| 03/27/2012 03/27/12 | Sold | $180,000 | 0.0% | $105 / Sq Ft |
| 11/28/2011 11/28/11 | Pending | -- | -- | -- |
| 05/04/2011 05/04/11 | For Sale | $180,000 | -- | $105 / Sq Ft |
Deed History
| Date | Type | Sale Price | Title Company |
|---|---|---|---|
| Warranty Deed | $1,650,000 | Executive Title Of Florida | |
| Warranty Deed | $860,000 | Luxe Title Services | |
| Interfamily Deed Transfer | -- | Attorney | |
| Interfamily Deed Transfer | -- | Attorney | |
| Warranty Deed | $180,000 | Attorney | |
| Quit Claim Deed | -- | -- | |
| Warranty Deed | $250,000 | -- | |
| Warranty Deed | -- | -- | |
| Warranty Deed | $108,000 | -- |
Mortgage History
| Date | Status | Loan Amount | Loan Type |
|---|---|---|---|
| Previous Owner | $647,200 | New Conventional | |
| Previous Owner | $50,000 | Credit Line Revolving | |
| Previous Owner | $110,000 | Future Advance Clause Open End Mortgage | |
| Previous Owner | $50,000 | Credit Line Revolving | |
| Previous Owner | $340,800 | Fannie Mae Freddie Mac | |
| Previous Owner | $320,000 | Fannie Mae Freddie Mac | |
| Previous Owner | $36,500 | Credit Line Revolving | |
| Previous Owner | $250,000 | New Conventional | |
| Previous Owner | $17,000 | Credit Line Revolving | |
| Previous Owner | $102,600 | New Conventional |
Similar Homes in the area
Source: Stellar MLS
MLS Number: TB8361149
APN: 31-31-17-22554-000-0110
- 2756 Bayside Dr S
- 215 24th Ave SE
- 225 24th Ave SE
- 235 24th Ave SE
- 2260 Bay St SE
- 176 22nd Ave SE
- 2755 Edwards Ave S
- 300 22nd Ave S
- 150 21st Ave S
- 2310 Sunrise Dr SE
- 2708 5th St S
- 211 21st Ave S
- 2715 5th St S
- 2116 4th St S
- 2112 4th St S
- 2041 Beach Dr SE
- 2100 4th St S
- 240 20th Ave S
- 525 27th Ave S
- 236 20th Ave SE
