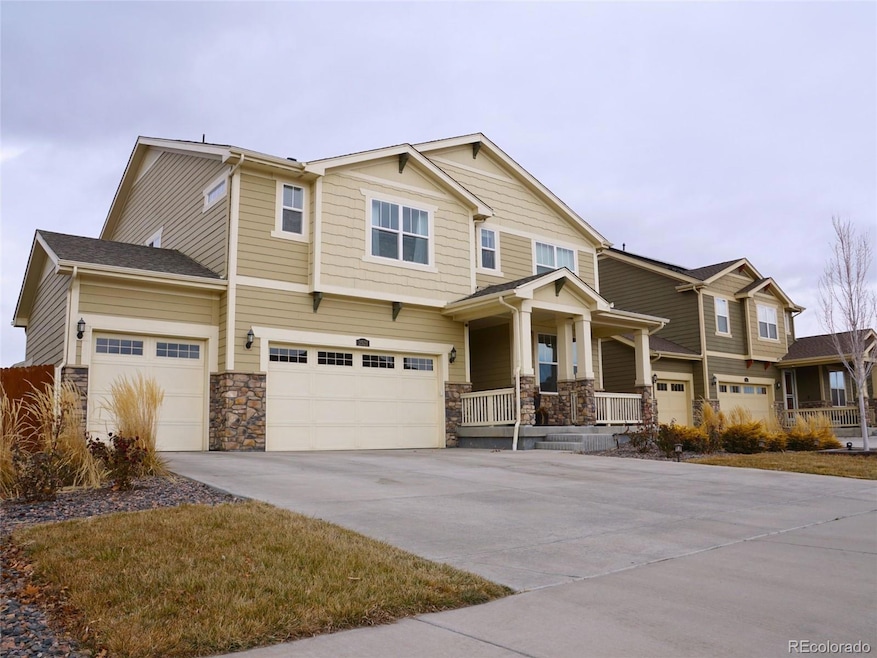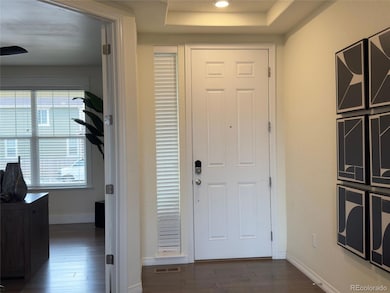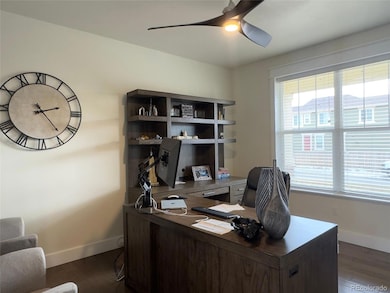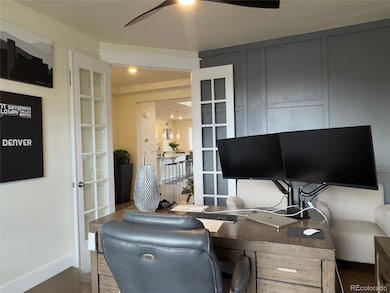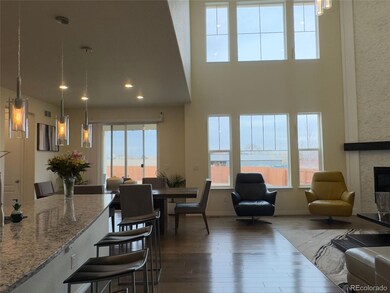
2521 E 163rd Place Thornton, CO 80602
Estimated payment $4,832/month
Highlights
- Deck
- Covered patio or porch
- Living Room
- 1 Fireplace
- 3 Car Attached Garage
- Laundry Room
About This Home
Welcome to the Orchard Farms Community!
This beautifully 5 bedrooms, 1st level bedroom was converted to office non Conforming.4 baths designed, energy-efficient 2-story home seamlessly combines comfort and sophistication. Located in one of the most desirable neighborhoods, it’s a perfect place to call home.
The property features a 3-car garage with an extended driveway, plus a charming front porch ideal for relaxing and enjoying quiet evenings. As you enter, the elegant foyer greets you with stylish wood-look flooring and a soft, neutral color palette that sets a warm, inviting tone throughout the home.
The spacious great room is the heart of the home, perfect for family gatherings or cozy nights in. The gas log fireplace adds both warmth and ambiance, creating the perfect space to unwind.
The chef-inspired eat-in kitchen is a dream, with rich wood cabinetry featuring crown molding, stunning granite countertops, and a convenient pantry. The gorgeous mosaic tile backsplash and high-end stainless steel appliances create a modern, stylish look, while pendant and recessed lighting add the perfect touch. The expansive prep island with a sink is both practical and beautiful, and the breakfast bar offers the ideal for casual meals, entertaining.
Upstairs, the luxurious main suite awaits, bathed in natural light with soft carpeting underfoot, a tray ceiling, and a spacious walk-in closet. The ensuite bath is a true retreat, featuring dual sinks, a large garden tub, and plenty of space to relax and refresh.
The backyard is an entertainer’s dream, complete with a covered patio and plenty of room for summer cookouts, gardening, or simply enjoying the outdoors in peace.
Conveniently located with easy access to major freeways, shopping, dining, and entertainment, this home offers the best of both comfort and location. With its amazing features and thoughtful upgrades, it won’t be on the market long. Don’t miss your chance to make this incredible home yours!
Listing Agent
Casablanca Realty Homes, LLC Brokerage Email: j.avalos.83@hotmail.com,303-931-0425 License #100099814
Home Details
Home Type
- Single Family
Est. Annual Taxes
- $7,298
Year Built
- Built in 2018 | Remodeled
Lot Details
- 10,562 Sq Ft Lot
- Property is Fully Fenced
HOA Fees
- $47 Monthly HOA Fees
Parking
- 3 Car Attached Garage
Home Design
- Frame Construction
- Composition Roof
Interior Spaces
- 2-Story Property
- 1 Fireplace
- Living Room
- Laundry Room
- Unfinished Basement
Kitchen
- Convection Oven
- Cooktop
- Dishwasher
- Disposal
Bedrooms and Bathrooms
- 4 Full Bathrooms
Eco-Friendly Details
- Heating system powered by active solar
Outdoor Features
- Deck
- Covered patio or porch
Schools
- West Ridge Elementary School
- Roger Quist Middle School
- Riverdale Ridge High School
Utilities
- Central Air
- Heating System Uses Natural Gas
- High Speed Internet
- Phone Available
- Cable TV Available
Community Details
- Association fees include trash
- Orchard Farms HOA, Phone Number (303) 255-7949
- Morrison Subdivision
Listing and Financial Details
- Exclusions: Washer and Dryer.
- Assessor Parcel Number R0182065
Map
Home Values in the Area
Average Home Value in this Area
Tax History
| Year | Tax Paid | Tax Assessment Tax Assessment Total Assessment is a certain percentage of the fair market value that is determined by local assessors to be the total taxable value of land and additions on the property. | Land | Improvement |
|---|---|---|---|---|
| 2024 | $7,298 | $47,320 | $6,380 | $40,940 |
| 2023 | $7,298 | $51,210 | $6,900 | $44,310 |
| 2022 | $6,460 | $39,450 | $7,090 | $32,360 |
| 2021 | $6,773 | $39,450 | $7,090 | $32,360 |
| 2020 | $7,001 | $42,280 | $7,290 | $34,990 |
| 2019 | $5,459 | $32,950 | $7,290 | $25,660 |
| 2018 | $2,197 | $13,290 | $13,290 | $0 |
| 2017 | $43 | $260 | $260 | $0 |
| 2016 | $2 | $10 | $10 | $0 |
| 2015 | $2 | $1,400 | $1,400 | $0 |
| 2014 | -- | $30 | $30 | $0 |
Property History
| Date | Event | Price | Change | Sq Ft Price |
|---|---|---|---|---|
| 01/22/2025 01/22/25 | For Sale | $749,900 | -- | $271 / Sq Ft |
Deed History
| Date | Type | Sale Price | Title Company |
|---|---|---|---|
| Special Warranty Deed | $524,900 | North American Title |
Mortgage History
| Date | Status | Loan Amount | Loan Type |
|---|---|---|---|
| Open | $463,500 | New Conventional | |
| Closed | $464,900 | New Conventional |
Similar Homes in Thornton, CO
Source: REcolorado®
MLS Number: 6053682
APN: 1573-01-3-01-067
- 2906 E 163rd Ave
- 2033 E 167th Way
- 16317 Saint Paul St
- 1995 E 166th Ave
- 16034 Columbine St
- 16024 Columbine St
- 1960 E 166th Dr
- 16308 Saint Paul St
- 2955 E 160th Place
- 16457 Lafayette St
- 1793 E 164th Place
- 16553 Gilpin St
- 2015 E 167th Ln
- 1951 E 160th Ave
- 2964 E 159th Way
- 16478 Marion St
- 15851 Josephine Cir W
- 15275 Milwaukee St
- 15285 Milwaukee St
- 15254 Milwaukee St
