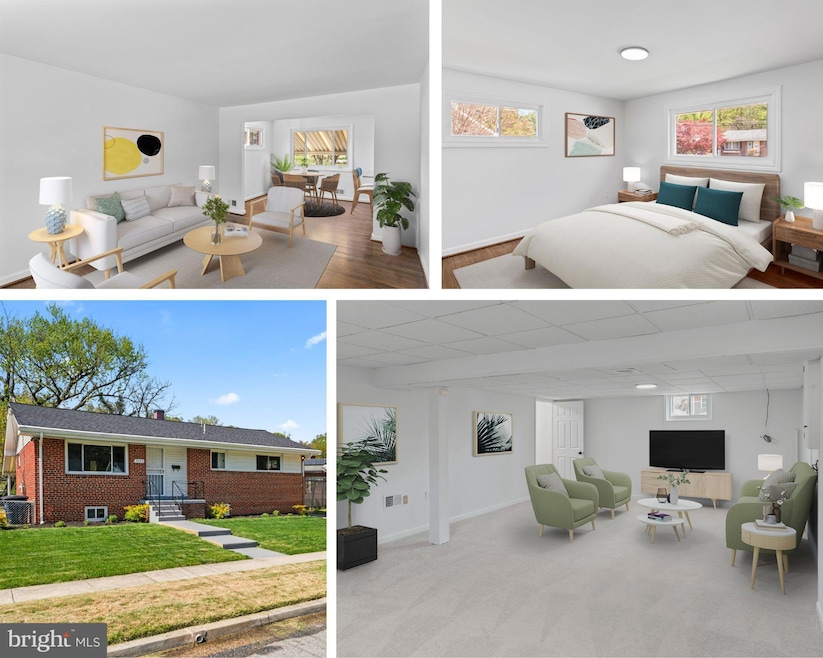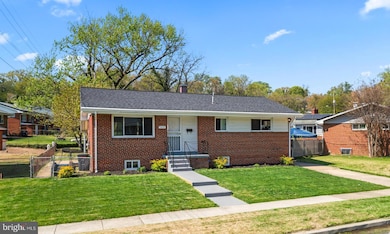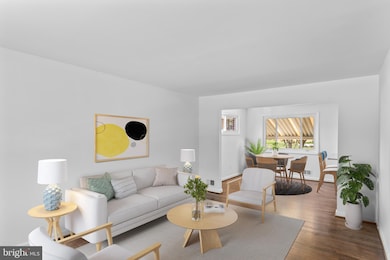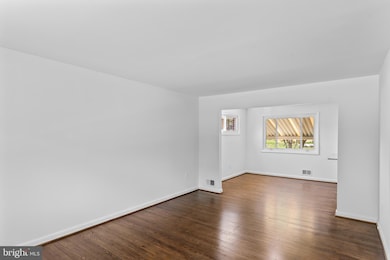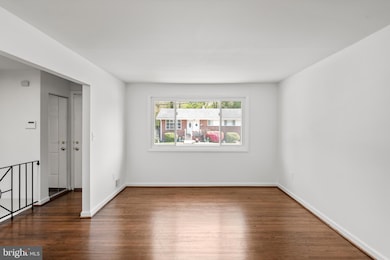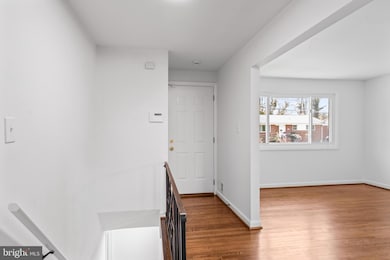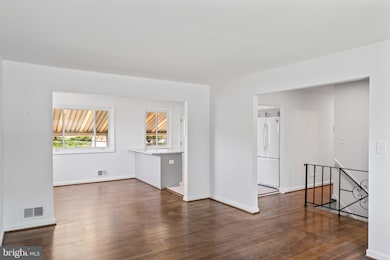
2521 Fairhill Dr Suitland, MD 20746
Suitland - Silver Hill NeighborhoodEstimated payment $2,767/month
Highlights
- Popular Property
- Open Floorplan
- Rambler Architecture
- Gourmet Kitchen
- Recreation Room
- Wood Flooring
About This Home
Welcome to 2521 Fairhill Dr — a beautifully updated 3-bedroom, 2.5-bath home that blends comfort, function, and style. From top to bottom, every detail has been thoughtfully refreshed. The open-concept main level features a bright and spacious living room that flows seamlessly into the expansive kitchen, complete with brand-new countertops, updated flooring, and modern fixtures. The adjacent dining area is perfect for everyday meals or entertaining guests.The main level also includes a generous primary suite, two additional bedrooms, and a stylish full bathroom. Downstairs, the fully finished lower level offers brand-new carpet and fresh paint throughout a sprawling rec room—ideal for movie nights, play space, or gatherings. You’ll also find a versatile bonus room that makes a perfect guest bedroom, home office, or creative studio.A large workshop area provides ample space for home projects or storage, while the lower level also includes a convenient half bath, laundry area, and walk-up access to the backyard. Step outside to relax on the covered patio and enjoy your morning coffee or evening unwind while overlooking the flat, fully fenced yard—perfect for pets, play, or gardening.Ideally located within walking distance to public transportation and just minutes from major commuter routes, shopping, dining, and everyday conveniences—this home truly has it all!
Home Details
Home Type
- Single Family
Est. Annual Taxes
- $4,464
Year Built
- Built in 1957 | Remodeled in 2025
Lot Details
- 6,280 Sq Ft Lot
- Property is in excellent condition
- Property is zoned RSF65
Home Design
- Rambler Architecture
- Brick Exterior Construction
- Slab Foundation
- Shingle Roof
Interior Spaces
- Property has 1 Level
- Open Floorplan
- Family Room Off Kitchen
- Combination Kitchen and Dining Room
- Den
- Recreation Room
Kitchen
- Gourmet Kitchen
- Upgraded Countertops
Flooring
- Wood
- Carpet
Bedrooms and Bathrooms
- 3 Main Level Bedrooms
- En-Suite Bathroom
Finished Basement
- Heated Basement
- Basement Fills Entire Space Under The House
- Connecting Stairway
- Interior Basement Entry
- Basement Windows
Parking
- 2 Parking Spaces
- 2 Driveway Spaces
Utilities
- Central Heating and Cooling System
- Electric Water Heater
Community Details
- No Home Owners Association
- Kay Park Subdivision
Listing and Financial Details
- Tax Lot 27
- Assessor Parcel Number 17060620336
Map
Home Values in the Area
Average Home Value in this Area
Tax History
| Year | Tax Paid | Tax Assessment Tax Assessment Total Assessment is a certain percentage of the fair market value that is determined by local assessors to be the total taxable value of land and additions on the property. | Land | Improvement |
|---|---|---|---|---|
| 2024 | $4,263 | $300,467 | $0 | $0 |
| 2023 | $4,533 | $278,300 | $60,400 | $217,900 |
| 2022 | $4,447 | $272,500 | $0 | $0 |
| 2021 | $4,361 | $266,700 | $0 | $0 |
| 2020 | $4,275 | $260,900 | $60,200 | $200,700 |
| 2019 | $4,057 | $246,233 | $0 | $0 |
| 2018 | $3,643 | $231,567 | $0 | $0 |
| 2017 | $3,621 | $216,900 | $0 | $0 |
| 2016 | -- | $201,633 | $0 | $0 |
| 2015 | $3,126 | $186,367 | $0 | $0 |
| 2014 | $3,126 | $171,100 | $0 | $0 |
Property History
| Date | Event | Price | Change | Sq Ft Price |
|---|---|---|---|---|
| 04/18/2025 04/18/25 | For Sale | $429,990 | -- | $183 / Sq Ft |
Deed History
| Date | Type | Sale Price | Title Company |
|---|---|---|---|
| Deed | $255,000 | Pruitt Title | |
| Deed | $255,000 | Pruitt Title | |
| Interfamily Deed Transfer | -- | None Available | |
| Deed | $95,500 | -- |
Mortgage History
| Date | Status | Loan Amount | Loan Type |
|---|---|---|---|
| Open | $255,000 | Construction | |
| Closed | $255,000 | Construction |
Similar Homes in the area
Source: Bright MLS
MLS Number: MDPG2147986
APN: 06-0620336
- 2523 36th Place SE
- 2522 33rd St SE
- 2712 31st St SE Unit A653
- 2825 31st St SE Unit A489
- 2812 Terrace Rd SE Unit A469
- 2712 Terrace Rd SE Unit B609
- 2712 Terrace Rd SE
- 3717 Camden St SE
- 3709 Forest Glenn Ct
- 3009 Southern Ave Unit 21
- 3619 Austin St SE
- 3107 Naylor Rd SE Unit 203
- 3107 Naylor Rd SE Unit 302
- 3730 Camden St SE
- 3105 Naylor Rd SE Unit 104
- 3105 Naylor Rd SE Unit 302
- 2414 32nd St SE
- 3008 Gainesville St SE Unit B400
- 3008 30th St SE
- 3012 30th St SE
