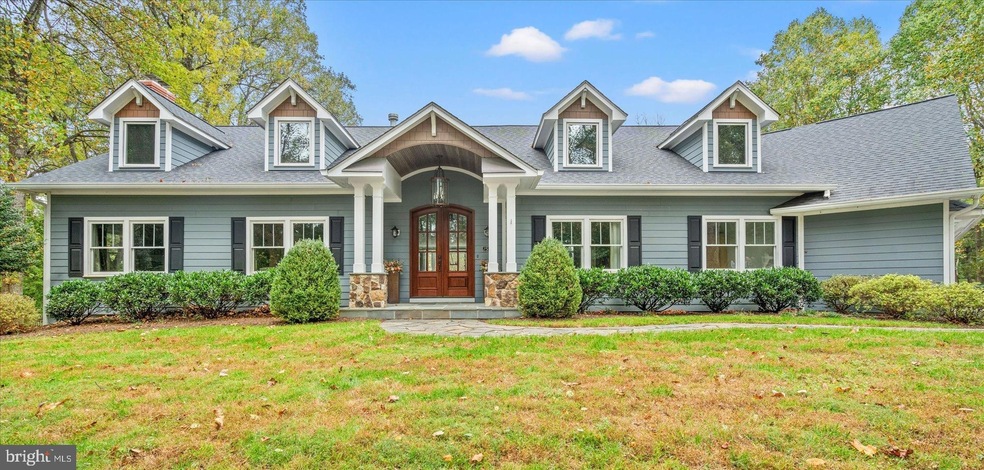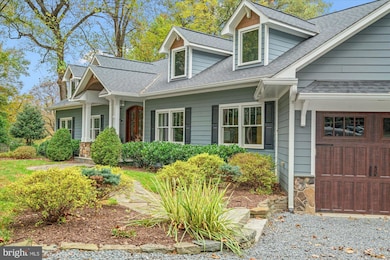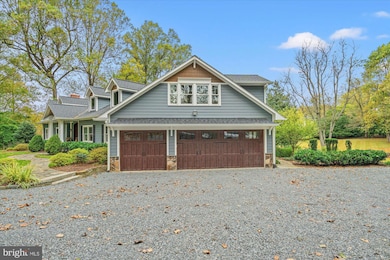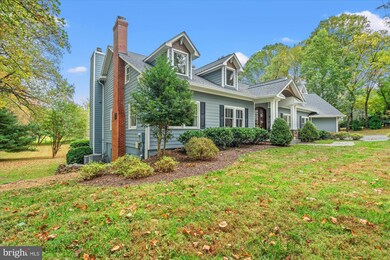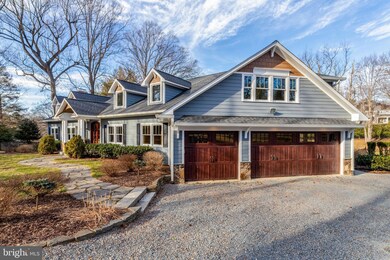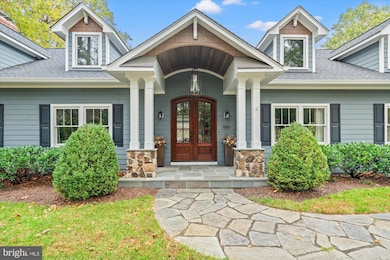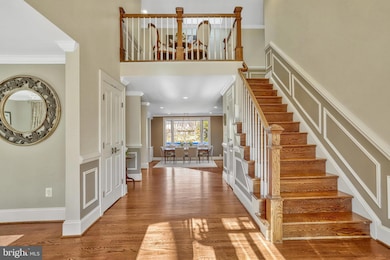
2521 Hunter Mill Rd Oakton, VA 22124
Highlights
- Panoramic View
- 2.23 Acre Lot
- Craftsman Architecture
- Oakton Elementary School Rated A
- Open Floorplan
- Deck
About This Home
As of February 2025This fully renovated 4-bedroom with flex room, 3.5-bath Craftsman-style home blends classic charm with modern upgrades for a luxurious yet functional retreat. Thoughtful architectural details and decorative trims create a polished aesthetic throughout. Nestled on over two acres, this serene property offers privacy while being just minutes from downtown Oakton, Vienna, Tysons, and Reston.
A private, newly paved driveway leads to the 6,000+ sq. ft. home, featuring a flexible floor plan, a three-car garage, and exquisite outdoor spaces. A grand arched portico, mature landscaping, flagstone pathways, and a tiered deck with panoramic views enhance its curb appeal.
Inside, the foyer impresses with mahogany double doors, soaring ceilings, and elegant moldings. The living and dining rooms flow seamlessly into the gourmet kitchen, which boasts custom cabinetry, granite countertops, high-end GE Profile and Wolf appliances, and a spacious center island. A bright breakfast room with bay windows and a cozy family room with a gas fireplace provide inviting gathering spaces. The main level also includes a sunroom/home office with a fireplace, a stylish powder room, a well-organized mudroom, and a back staircase.
The lower level offers an expansive recreation room with an electric fireplace, a game room with backyard access, and ample storage.
Upstairs, the primary suite is a luxurious retreat with a gas fireplace, cathedral ceiling, and a spa-like ensuite featuring a clawfoot tub, marble shower, dual limestone vanities, and a walk-in closet with shelving. Three additional bedrooms include vaulted ceilings, dormer windows, and built-in storage. A versatile flex room above the garage offers potential as a fifth bedroom or game room. The hall bath is elegantly appointed with marble finishes, while the laundry room features GE appliances and a scenic view. Soundproofed walls ensure a quiet living environment.
This stunning Craftsman home seamlessly blends timeless design with modern convenience, offering an elegant and private sanctuary for sophisticated living and entertaining.
DISCLOSURE: All information as provided by the current owner/seller and/or third party sources. The Listing Broker does not guarantee the information describing this property. All dimensions are approximate; there are various methods of calculating the size (square footage) of the property. The Listing Broker makes no representations as to the actual size of the unit, regardless of the method used. Interested parties are advised to independently verify this information through personal inspection or with appropriate professionals.
Home Details
Home Type
- Single Family
Est. Annual Taxes
- $16,039
Year Built
- Built in 1950 | Remodeled in 2015
Lot Details
- 2.23 Acre Lot
- Partially Fenced Property
- Stone Retaining Walls
- Landscaped
- Extensive Hardscape
- No Through Street
- Private Lot
- Secluded Lot
- Interior Lot
- Cleared Lot
- Wooded Lot
- Back, Front, and Side Yard
- Property is in excellent condition
- Property is zoned 110
Parking
- 3 Car Direct Access Garage
- 5 Driveway Spaces
- Parking Storage or Cabinetry
- Side Facing Garage
- Garage Door Opener
- Gravel Driveway
Property Views
- Panoramic
- Woods
- Pasture
- Garden
Home Design
- Craftsman Architecture
- Slab Foundation
- Asphalt Roof
- HardiePlank Type
Interior Spaces
- Property has 3 Levels
- Open Floorplan
- Chair Railings
- Crown Molding
- Cathedral Ceiling
- Ceiling Fan
- Skylights
- Recessed Lighting
- 4 Fireplaces
- Fireplace With Glass Doors
- Marble Fireplace
- Fireplace Mantel
- Brick Fireplace
- Electric Fireplace
- Gas Fireplace
- Bay Window
- Transom Windows
- French Doors
- Six Panel Doors
- Mud Room
- Entrance Foyer
- Family Room Off Kitchen
- Living Room
- Formal Dining Room
- Den
- Recreation Room
- Game Room
- Storage Room
- Attic
Kitchen
- Breakfast Room
- Built-In Self-Cleaning Oven
- Gas Oven or Range
- Cooktop with Range Hood
- Built-In Microwave
- Extra Refrigerator or Freezer
- Dishwasher
- Stainless Steel Appliances
- Kitchen Island
- Upgraded Countertops
- Disposal
Flooring
- Wood
- Carpet
- Marble
- Ceramic Tile
Bedrooms and Bathrooms
- 4 Bedrooms
- En-Suite Primary Bedroom
- En-Suite Bathroom
- Walk-In Closet
- Soaking Tub
- Walk-in Shower
Laundry
- Laundry Room
- Laundry on upper level
- Front Loading Dryer
- Front Loading Washer
Partially Finished Basement
- Heated Basement
- Walk-Out Basement
- Interior and Exterior Basement Entry
- Crawl Space
- Basement Windows
Home Security
- Fire and Smoke Detector
- Flood Lights
Accessible Home Design
- Garage doors are at least 85 inches wide
- More Than Two Accessible Exits
Eco-Friendly Details
- Energy-Efficient Windows
Outdoor Features
- Deck
- Exterior Lighting
- Rain Gutters
Schools
- Oakton Elementary School
- Thoreau Middle School
- Oakton High School
Utilities
- Zoned Heating and Cooling
- Air Source Heat Pump
- Vented Exhaust Fan
- Programmable Thermostat
- 60 Gallon+ Natural Gas Water Heater
- Well
- Septic Equal To The Number Of Bedrooms
Community Details
- No Home Owners Association
- Edeline Mary A Prop Subdivision
Listing and Financial Details
- Assessor Parcel Number 0374 01 0032
Map
Home Values in the Area
Average Home Value in this Area
Property History
| Date | Event | Price | Change | Sq Ft Price |
|---|---|---|---|---|
| 02/28/2025 02/28/25 | Sold | $1,900,000 | +5.6% | $313 / Sq Ft |
| 02/18/2025 02/18/25 | Pending | -- | -- | -- |
| 02/11/2025 02/11/25 | For Sale | $1,800,000 | -- | $296 / Sq Ft |
Tax History
| Year | Tax Paid | Tax Assessment Tax Assessment Total Assessment is a certain percentage of the fair market value that is determined by local assessors to be the total taxable value of land and additions on the property. | Land | Improvement |
|---|---|---|---|---|
| 2024 | $16,039 | $1,384,480 | $607,000 | $777,480 |
| 2023 | $15,455 | $1,369,480 | $592,000 | $777,480 |
| 2022 | $15,122 | $1,322,460 | $582,000 | $740,460 |
| 2021 | $622 | $1,182,320 | $503,000 | $679,320 |
| 2020 | $13,610 | $1,149,970 | $503,000 | $646,970 |
| 2019 | $13,610 | $1,149,970 | $503,000 | $646,970 |
| 2018 | $12,650 | $1,099,970 | $453,000 | $646,970 |
| 2017 | $12,771 | $1,099,970 | $453,000 | $646,970 |
| 2016 | $12,743 | $1,099,970 | $453,000 | $646,970 |
| 2015 | $10,476 | $938,730 | $453,000 | $485,730 |
| 2014 | -- | $850,080 | $424,000 | $426,080 |
Mortgage History
| Date | Status | Loan Amount | Loan Type |
|---|---|---|---|
| Previous Owner | $687,000 | VA | |
| Previous Owner | $255,300 | New Conventional | |
| Previous Owner | $600,000 | New Conventional | |
| Previous Owner | $355,000 | No Value Available |
Deed History
| Date | Type | Sale Price | Title Company |
|---|---|---|---|
| Deed | $1,900,000 | Stewart Title Guaranty Company | |
| Deed | $1,900,000 | Stewart Title Guaranty Company | |
| Divorce Dissolution Of Marriage Transfer | -- | Stewart Title & Escrow Inc | |
| Deed | -- | -- | |
| Warranty Deed | $1,000,000 | -- | |
| Deed | $535,000 | -- | |
| Deed | $340,000 | -- |
Similar Homes in the area
Source: Bright MLS
MLS Number: VAFX2218970
APN: 0374-01-0032
- 2323 Stryker Ave
- 10595 Hannah Farm Rd
- 2415 Rocky Branch Rd
- 2308 Stryker Ave
- 10400 Hunters Valley Rd
- 2400 Sunny Meadow Ln
- 10310 Lewis Knolls Dr
- 10010 Garrett St
- 9923 Steeple Run
- 10657 Oakton Ridge Ct
- 2314 Concert Ct
- 2447 Flint Hill Rd
- 10697 Oakton Ridge Ct
- 9941 Lawyers Rd
- 2230 Abbotsford Dr
- 2805 Welbourne Ct
- 2236 Laurel Ridge Rd
- 2237 Laurel Ridge Rd
- 9844 Marcliff Ct
- 10217 Lawyers Rd
