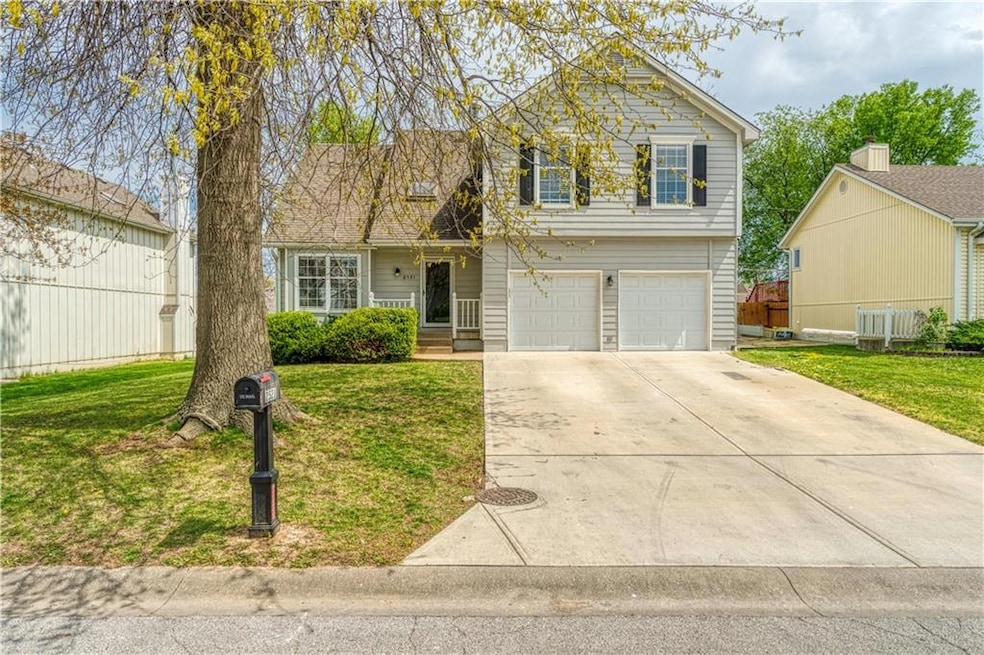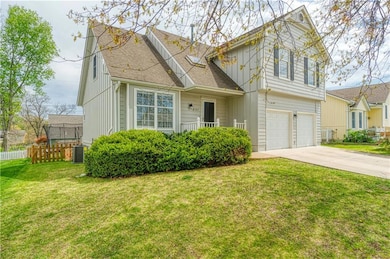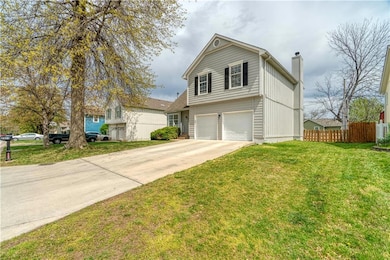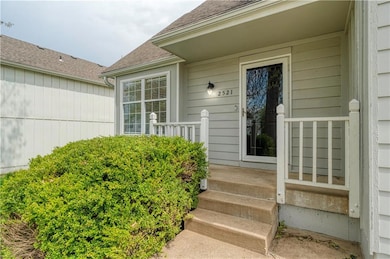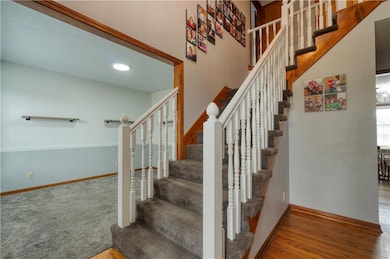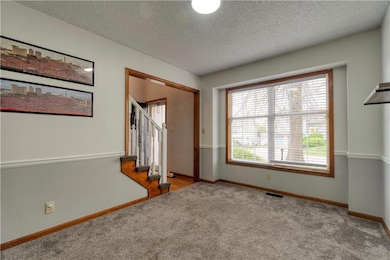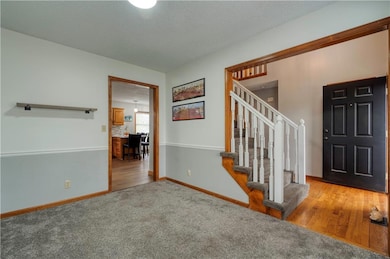
2521 N 107th St Kansas City, KS 66109
I-435 West KC-KS NeighborhoodEstimated payment $2,606/month
Highlights
- Traditional Architecture
- No HOA
- Formal Dining Room
- Piper Prairie Elementary School Rated A
- Breakfast Area or Nook
- Stainless Steel Appliances
About This Home
Step inside to this spacious and inviting open concept 2-story home located in the heart of Piper! Windows are clean. Brand NEW roof installed 4/2025. Kitchen features brand NEW flooring, NEW beautiful Quartz countertops with seating for 4 bar stools, tile backsplash, large single bowl sink, NEW faucet, NEW cabinet hardware and SS appliances. Great space for entertaining or family meals. Lots of NEW lighting throughout. HVAC replaced 08/2024. HWH approx. 5 yrs old. NEWER carpet throughout. Driveway replaced 04/2021. Great room has a beautiful fireplace with storage space on each side. Open entryway. Primary bedroom features vaulted ceilings and walk in closet. Primary bath has double vanity sinks and tiled bathroom area. Convenient laundry closet on 2nd level. Basement is ready to be finished. Already framed. Just finish at your convenience for more equity. Sump pump replaced (2022). Radon mitigation system installed 06/2021. Spend your summer entertaining on the two concrete patios in the backyard. Backyard is fenced and has a shed for extra storage. PRIME LOCATION WITH EASY ACCESS TO LEGENDS SHOPPING DISTRICT, SPORTING KC STADIUM, KC SPEEDWAY. CLOSE TO RESTAURANTS, SHOPS, SCHOOLS & 435 HWY. PERFECT LOCATION WHETHER YOU NEED TO GO MCI, TOPEKA OR DOWNTOWN KC. THIS IS A PERFECT STARTER HOME.
Listing Agent
ReeceNichols- Leawood Town Center Brokerage Phone: 913-515-2341 License #BR00055161

Home Details
Home Type
- Single Family
Est. Annual Taxes
- $6,208
Year Built
- Built in 1991
Lot Details
- 7,841 Sq Ft Lot
- West Facing Home
- Wood Fence
- Paved or Partially Paved Lot
- Level Lot
Parking
- 2 Car Attached Garage
- Secure Parking
Home Design
- Traditional Architecture
- Frame Construction
- Composition Roof
Interior Spaces
- 2,023 Sq Ft Home
- 2-Story Property
- Ceiling Fan
- Gas Fireplace
- Thermal Windows
- Family Room with Fireplace
- Family Room Downstairs
- Formal Dining Room
- Carpet
- Unfinished Basement
- Natural lighting in basement
- Fire and Smoke Detector
- Dryer Hookup
Kitchen
- Breakfast Area or Nook
- Free-Standing Electric Oven
- Stainless Steel Appliances
Bedrooms and Bathrooms
- 4 Bedrooms
- Walk-In Closet
Schools
- Piper High School
Utilities
- Central Air
Community Details
- No Home Owners Association
- Prairie Country Subdivision
Listing and Financial Details
- Assessor Parcel Number 241406
- $0 special tax assessment
Map
Home Values in the Area
Average Home Value in this Area
Tax History
| Year | Tax Paid | Tax Assessment Tax Assessment Total Assessment is a certain percentage of the fair market value that is determined by local assessors to be the total taxable value of land and additions on the property. | Land | Improvement |
|---|---|---|---|---|
| 2024 | $6,208 | $38,755 | $5,951 | $32,804 |
| 2023 | $6,598 | $38,181 | $6,061 | $32,120 |
| 2022 | $5,814 | $33,856 | $4,925 | $28,931 |
| 2021 | $3,792 | $22,493 | $3,724 | $18,769 |
| 2020 | $3,704 | $22,051 | $3,014 | $19,037 |
| 2019 | $3,629 | $21,619 | $3,327 | $18,292 |
| 2018 | $3,649 | $21,195 | $3,341 | $17,854 |
| 2017 | $3,236 | $19,053 | $3,341 | $15,712 |
| 2016 | $3,173 | $18,498 | $3,341 | $15,157 |
| 2015 | $3,169 | $18,136 | $3,518 | $14,618 |
| 2014 | $2,968 | $17,438 | $3,518 | $13,920 |
Property History
| Date | Event | Price | Change | Sq Ft Price |
|---|---|---|---|---|
| 04/19/2025 04/19/25 | Pending | -- | -- | -- |
| 04/18/2025 04/18/25 | For Sale | $375,000 | +29.4% | $185 / Sq Ft |
| 08/04/2021 08/04/21 | Sold | -- | -- | -- |
| 06/11/2021 06/11/21 | Pending | -- | -- | -- |
| 06/08/2021 06/08/21 | For Sale | $289,900 | 0.0% | $143 / Sq Ft |
| 05/29/2021 05/29/21 | Pending | -- | -- | -- |
| 05/24/2021 05/24/21 | For Sale | $289,900 | -- | $143 / Sq Ft |
Deed History
| Date | Type | Sale Price | Title Company |
|---|---|---|---|
| Warranty Deed | -- | Continental Title Company |
Mortgage History
| Date | Status | Loan Amount | Loan Type |
|---|---|---|---|
| Open | $279,300 | New Conventional |
Similar Homes in Kansas City, KS
Source: Heartland MLS
MLS Number: 2542081
APN: 241406
- 2524 N 107th Terrace
- 2600 N 109 St
- 5419 N 104 Terrace
- 2311 N 111th Ct
- 11111 Nogard Ave
- 11118 Nogard Ave
- 2328 N 111th Ct
- 13319 Parallel Pkwy
- 12504 Parallel Pkwy
- 11143 Nogard Ave
- 2538 N 111th Ct
- 2532 N 111th Ct
- 2544 N 111th Ct
- 58 acres Leavenworth Rd
- 11147 Rowland Ave
- 11150 Nogard Ave
- 11209 Nogard Ave
- 11211 Rowland Ave
- 5173 N 103rd St
- 12340 Parallel Pkwy
