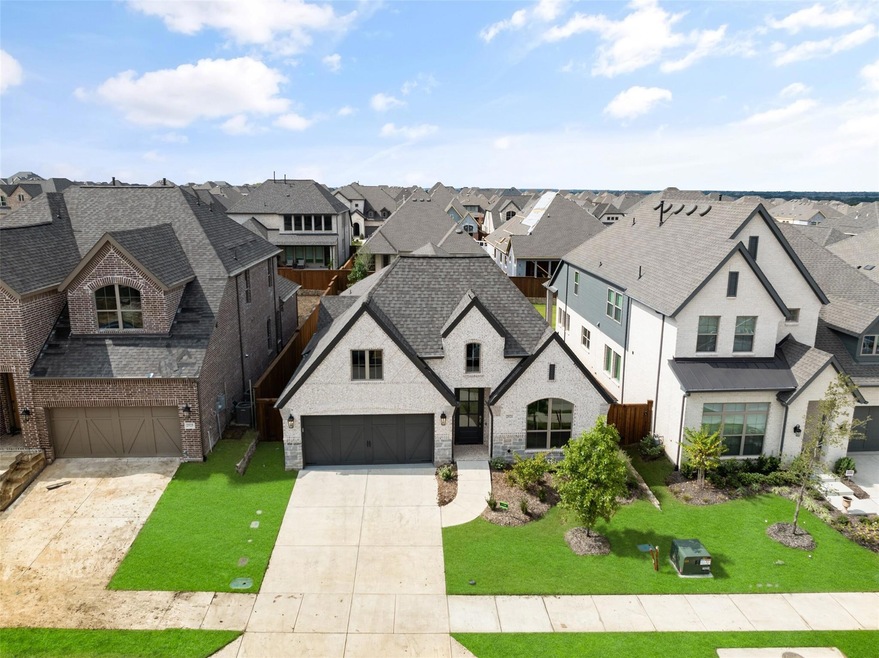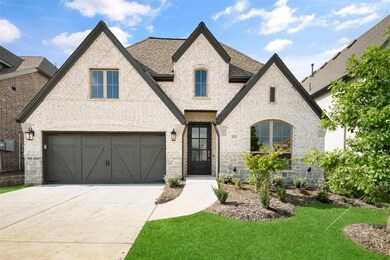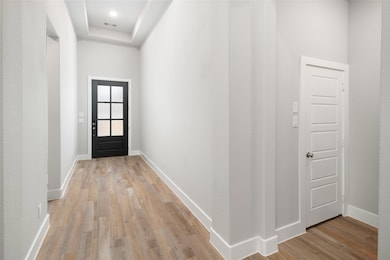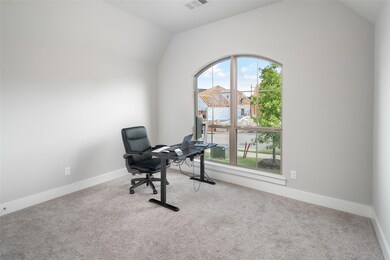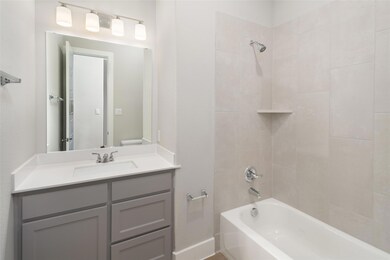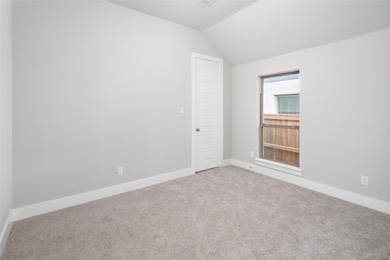
2521 Precocious Ct Celina, TX 75009
Mustang Lakes NeighborhoodHighlights
- Fitness Center
- Open Floorplan
- Traditional Architecture
- Lorene Rogers Middle School Rated A
- Clubhouse
- Community Pool
About This Home
As of February 2025Discover your dream home in the prestigious Mustang Lakes community. This stunning residence boasts a North facing orientation and an open floor plan that seamlessly blends indoor and outdoor living. This one story haven offers ample space for family and entertaining. Beautiful wood like tile flooring throughout the entry, kitchen, dining, and living areas. The heart of the home features a spacious kitchen with abundant cabinet storage and an open layout perfect for gatherings. A large flex room provides versatility as a study or game room. Situated on an oversized lot, the property showcases a generous backyard. The master planned community of Mustang Lakes offers world class amenities, including a 20 acre park, 12000 sqft clubhouse, fitness center with yoga and aerobics rooms, sports courts, swimming pools, lakes, and trails. With the added convenience of included refrigerator and washer dryer, and the excellent Prosper ISD, this almost new build is the perfect place to call home. Seller is motivated.
Last Agent to Sell the Property
Ebby Halliday, REALTORS Brokerage Phone: 972-893-3130 License #0462115

Home Details
Home Type
- Single Family
Year Built
- Built in 2024
Lot Details
- 6,534 Sq Ft Lot
- Cul-De-Sac
- Wood Fence
- Landscaped
- Interior Lot
- Sprinkler System
- Few Trees
HOA Fees
- $162 Monthly HOA Fees
Parking
- 2-Car Garage with one garage door
- Front Facing Garage
- Epoxy
Home Design
- Traditional Architecture
- Brick Exterior Construction
- Slab Foundation
- Shingle Roof
- Composition Roof
- Stone Siding
Interior Spaces
- 2,578 Sq Ft Home
- 1-Story Property
- Open Floorplan
- Wired For A Flat Screen TV
- Gas Log Fireplace
- Living Room with Fireplace
Kitchen
- Eat-In Kitchen
- Plumbed For Gas In Kitchen
- Gas Cooktop
- Microwave
- Dishwasher
- Kitchen Island
- Disposal
Flooring
- Carpet
- Tile
Bedrooms and Bathrooms
- 4 Bedrooms
- Walk-In Closet
- 3 Full Bathrooms
Laundry
- Laundry in Utility Room
- Full Size Washer or Dryer
- Washer and Electric Dryer Hookup
Home Security
- Carbon Monoxide Detectors
- Fire and Smoke Detector
Outdoor Features
- Covered patio or porch
- Exterior Lighting
Schools
- Sam Johnson Elementary School
- Lorene Rogers Middle School
- Walnut Grove High School
Utilities
- Tankless Water Heater
- High Speed Internet
Listing and Financial Details
- Legal Lot and Block 42 / A
- Assessor Parcel Number R1299400A04201
Community Details
Overview
- Association fees include full use of facilities, ground maintenance
- Insight Association Management HOA, Phone Number (214) 494-6002
- Mustang Lakes Subdivision
- Mandatory home owners association
- Greenbelt
Amenities
- Clubhouse
Recreation
- Tennis Courts
- Community Playground
- Fitness Center
- Community Pool
- Jogging Path
Map
Home Values in the Area
Average Home Value in this Area
Property History
| Date | Event | Price | Change | Sq Ft Price |
|---|---|---|---|---|
| 02/05/2025 02/05/25 | Sold | -- | -- | -- |
| 01/07/2025 01/07/25 | Pending | -- | -- | -- |
| 12/26/2024 12/26/24 | Price Changed | $625,000 | -6.0% | $242 / Sq Ft |
| 11/29/2024 11/29/24 | Price Changed | $665,000 | -1.5% | $258 / Sq Ft |
| 10/09/2024 10/09/24 | Price Changed | $675,000 | -1.5% | $262 / Sq Ft |
| 09/09/2024 09/09/24 | For Sale | $685,000 | 0.0% | $266 / Sq Ft |
| 08/24/2024 08/24/24 | Off Market | -- | -- | -- |
| 07/25/2024 07/25/24 | For Sale | $685,000 | +1.5% | $266 / Sq Ft |
| 05/28/2024 05/28/24 | Sold | -- | -- | -- |
| 11/22/2023 11/22/23 | Pending | -- | -- | -- |
| 11/15/2023 11/15/23 | Price Changed | $674,900 | -0.6% | $265 / Sq Ft |
| 11/14/2023 11/14/23 | For Sale | $678,900 | -- | $267 / Sq Ft |
Tax History
| Year | Tax Paid | Tax Assessment Tax Assessment Total Assessment is a certain percentage of the fair market value that is determined by local assessors to be the total taxable value of land and additions on the property. | Land | Improvement |
|---|---|---|---|---|
| 2024 | -- | $181,412 | $128,700 | $52,712 |
Mortgage History
| Date | Status | Loan Amount | Loan Type |
|---|---|---|---|
| Open | $500,000 | New Conventional |
Deed History
| Date | Type | Sale Price | Title Company |
|---|---|---|---|
| Deed | -- | None Listed On Document | |
| Warranty Deed | -- | None Listed On Document |
Similar Homes in the area
Source: North Texas Real Estate Information Systems (NTREIS)
MLS Number: 20683843
APN: R-12994-00A-0420-1
- 2609 Native Dancer Ct
- 2432 Rose Run Way
- 2700 War Admiral St
- 2649 Runhappy Ct
- 2431 War Admiral St
- 3105 Cavalry Way
- 3128 Lexington Dr
- 2509 Eclipse Place
- 3229 Lexington Dr
- 2914 Bold Ruler Rd
- 2916 Seattle Slew Dr
- 3203 Prancer Way
- 3001 Bold Ruler Rd
- 3009 Pedigree Ct
- 3425 Ponderosa Rd
- 2612 Precocious Ct
- 3023 Seattle Slew Dr
- 3044 Bold Ruler Rd
- 2430 Hawksbury Ct
- 2901 Vaquero Ln
